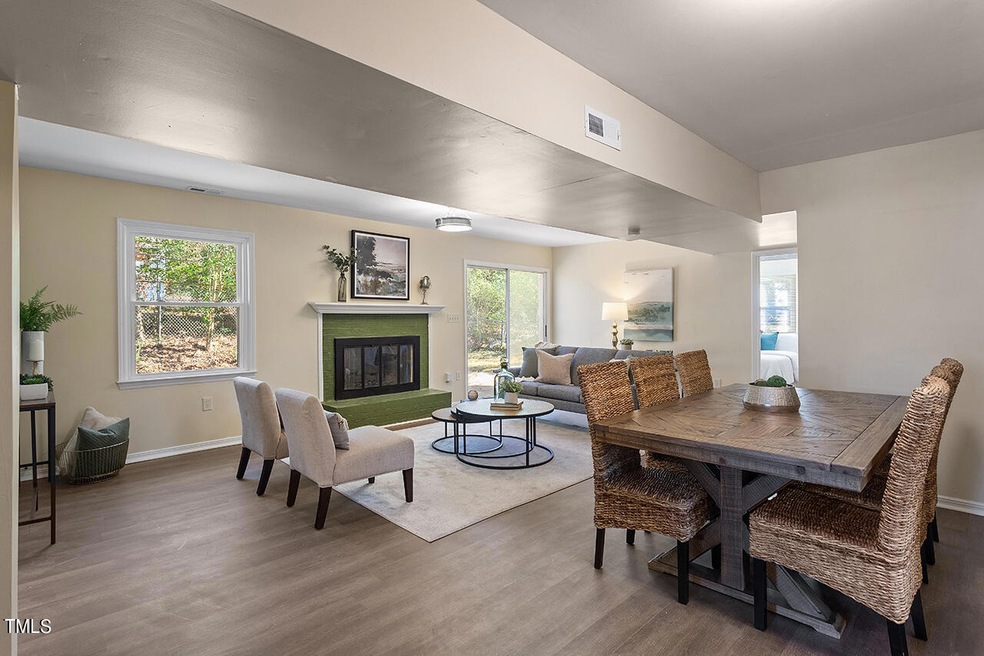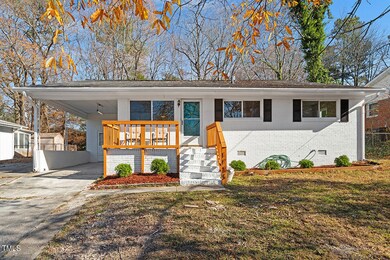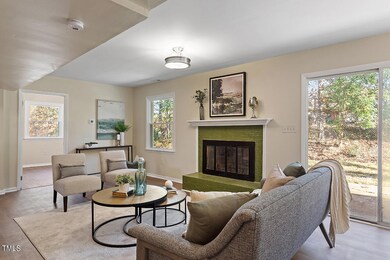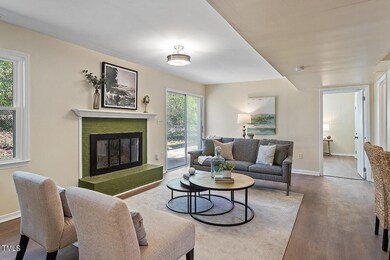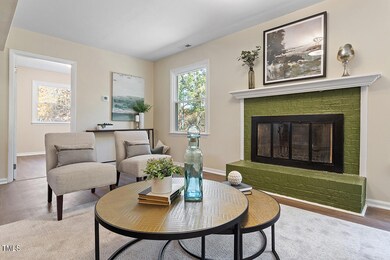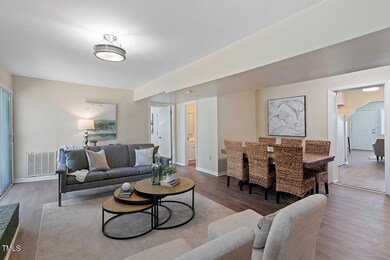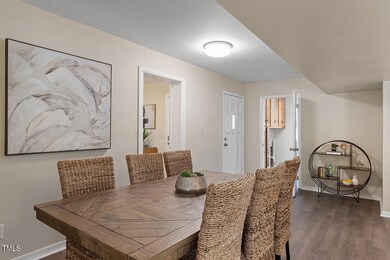
1725 S Alston Ave Durham, NC 27707
Campus Hills NeighborhoodEstimated Value: $300,000 - $348,525
Highlights
- Main Floor Bedroom
- Home Office
- Double Pane Windows
- No HOA
- Front Porch
- Brick Veneer
About This Lot
As of February 2024This gem of a house is ready for you to make it your home! Boasting 1890 sqft with 4BR/3 BA, there is plenty of room to sprawl out, including two separate living areas. This brick, ranch-style house has it all on one level! Remodeled and updated with NEW light fixtures and hardware, NEW kitchen cabinets and countertops, two NEW HVAC units, NEW LVP flooring throughout (no carpet!), NEW windows, NEW paint (both interior and exterior), and NEW vapor barrier. Conveniently located near NCCU, downtown and Duke Hospital, this residence offers not just a home, but a lifestyle. Did I mention, no HOA?!? Schedule a showing today before it's gone! Contact Cameron Snyder with PNC Bank for information on $5000 buyer incentive program. Cell 206-779-2168
Last Agent to Sell the Property
Aimee Anderson & Associates License #315358 Listed on: 12/28/2023

Property Details
Property Type
- Land
Est. Annual Taxes
- $1,978
Year Built
- Built in 1963
Lot Details
- 9,583 Sq Ft Lot
Home Design
- Brick Veneer
- Combination Foundation
- Lead Paint Disclosure
Interior Spaces
- 1,890 Sq Ft Home
- 1-Story Property
- Ceiling Fan
- Wood Burning Fireplace
- Double Pane Windows
- Family Room
- Living Room with Fireplace
- Home Office
- Luxury Vinyl Tile Flooring
- Pull Down Stairs to Attic
Kitchen
- Electric Oven
- Free-Standing Electric Range
Bedrooms and Bathrooms
- 4 Main Level Bedrooms
- 3 Full Bathrooms
- Primary bathroom on main floor
Laundry
- Laundry Room
- Washer and Electric Dryer Hookup
Home Security
- Carbon Monoxide Detectors
- Fire and Smoke Detector
Parking
- 2 Parking Spaces
- 1 Carport Space
- Private Driveway
- 1 Open Parking Space
Schools
- Bethesda Elementary School
- Lowes Grove Middle School
- Hillside High School
Utilities
- Natural Gas Connected
- Gas Water Heater
Listing and Financial Details
- Assessor Parcel Number 132611
Community Details
Overview
- No Home Owners Association
Recreation
- Patio
- Front Porch
Ownership History
Purchase Details
Home Financials for this Owner
Home Financials are based on the most recent Mortgage that was taken out on this home.Purchase Details
Purchase Details
Home Financials for this Owner
Home Financials are based on the most recent Mortgage that was taken out on this home.Purchase Details
Home Financials for this Owner
Home Financials are based on the most recent Mortgage that was taken out on this home.Purchase Details
Home Financials for this Owner
Home Financials are based on the most recent Mortgage that was taken out on this home.Purchase Details
Home Financials for this Owner
Home Financials are based on the most recent Mortgage that was taken out on this home.Similar Properties in Durham, NC
Home Values in the Area
Average Home Value in this Area
Purchase History
| Date | Buyer | Sale Price | Title Company |
|---|---|---|---|
| Smith Eugenio | $343,000 | None Listed On Document | |
| Southern Benjamin | $199,888 | None Available | |
| Lhur Properties Llc | $118,000 | None Available | |
| Murray Christopher R | -- | None Available | |
| Murray Christopher R | $126,000 | -- | |
| Murray Bradley | $89,000 | -- |
Mortgage History
| Date | Status | Borrower | Loan Amount |
|---|---|---|---|
| Open | Smith Eugenio | $325,850 | |
| Previous Owner | Southern Benjamin | $130,000 | |
| Previous Owner | Lhur Properties Llc | $121,500 | |
| Previous Owner | Murray Christopher R | $103,000 | |
| Previous Owner | Murray Christopher R | $100,000 | |
| Previous Owner | Murray Christopher R | $130,850 | |
| Previous Owner | Murray Christopher R | $100,800 | |
| Previous Owner | Murray Bradley | $91,600 | |
| Previous Owner | Murray Bradley | $20,000 | |
| Closed | Murray Bradley | $89,000 | |
| Closed | Murray Christopher R | $25,200 |
Property History
| Date | Event | Price | Change | Sq Ft Price |
|---|---|---|---|---|
| 02/05/2024 02/05/24 | Sold | $343,000 | 0.0% | $181 / Sq Ft |
| 01/04/2024 01/04/24 | Pending | -- | -- | -- |
| 12/28/2023 12/28/23 | For Sale | $342,900 | -- | $181 / Sq Ft |
Tax History Compared to Growth
Tax History
| Year | Tax Paid | Tax Assessment Tax Assessment Total Assessment is a certain percentage of the fair market value that is determined by local assessors to be the total taxable value of land and additions on the property. | Land | Improvement |
|---|---|---|---|---|
| 2024 | $2,283 | $163,651 | $24,320 | $139,331 |
| 2023 | $2,144 | $163,651 | $24,320 | $139,331 |
| 2022 | $2,095 | $163,651 | $24,320 | $139,331 |
| 2021 | $2,085 | $163,651 | $24,320 | $139,331 |
| 2020 | $2,036 | $163,651 | $24,320 | $139,331 |
| 2019 | $2,036 | $163,651 | $24,320 | $139,331 |
| 2018 | $1,550 | $114,275 | $18,240 | $96,035 |
| 2017 | $1,539 | $114,275 | $18,240 | $96,035 |
| 2016 | $1,487 | $114,275 | $18,240 | $96,035 |
| 2015 | $1,762 | $127,305 | $19,737 | $107,568 |
| 2014 | $1,762 | $127,305 | $19,737 | $107,568 |
Agents Affiliated with this Home
-
Debra Southern
D
Seller's Agent in 2024
Debra Southern
Aimee Anderson & Associates
(919) 282-4126
1 in this area
11 Total Sales
-
Tiffany Elder
T
Buyer's Agent in 2024
Tiffany Elder
Paradigm Properties
(919) 260-2507
3 in this area
74 Total Sales
Map
Source: Doorify MLS
MLS Number: 10003531
APN: 132611
- 1817 S Alston Ave
- 1708 S Alston Ave
- 1827 S Alston Ave
- 1314 Hearthside St
- 1507 Ridgeway Ave
- 1411 Rosewood St
- 905 Corona St
- 825 Chalmers St
- 608 Cecil St
- 606 Cecil St
- 600 Cecil St
- 609 Chopper Ln Unit Homesite 10
- 1512 Bacon St
- 823 Elmira Ave
- 2200 Wyman Place
- 400 Cecil St
- 2311 Wintergreen Place
- 508 Lakeland St Unit B
- 508 Lakeland St Unit A
- 420 Nelson St
- 1725 S Alston Ave
- 1723 S Alston Ave
- 1803 S Alston Ave
- 1805 S Alston Ave
- 1721 S Alston Ave
- 1722 Athens St
- 1718 Athens St
- 1724 Athens St
- 1716 Athens St
- 1802 S Alston Ave
- 1716 S Alston Ave
- 1730 Athens St
- 1811 S Alston Ave
- 1714 Athens St
- 1714 S Alston Ave
- 1806 S Alston Ave
- 1732 Athens St
- 1714 Athens Ave
- 1712 Athens St
- 1715 S Alston Ave
