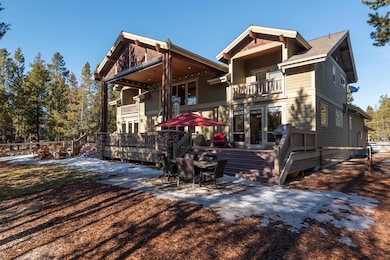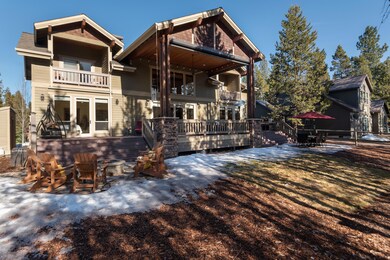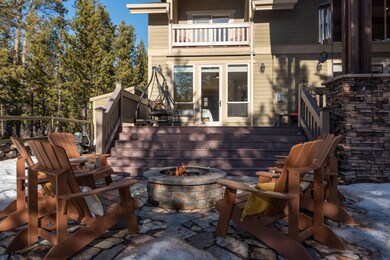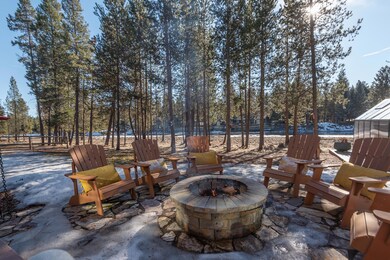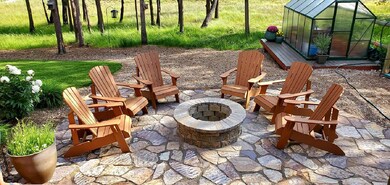
17251 Merganser Dr Bend, OR 97707
Three Rivers NeighborhoodEstimated Value: $1,442,000 - $1,625,664
Highlights
- RV Access or Parking
- Two Primary Bedrooms
- Open Floorplan
- Cascade Middle School Rated A-
- River View
- Fireplace in Primary Bedroom
About This Home
As of March 2022This riverfront home offers a coveted lifestyle for your family & friends, or a short-term vacation rental that you can use too. The primary suite, one guest suite and office are on the main floor, with 3 additional suites plus 2 bonus rooms upstairs. The gorgeous great room opens to the extensive deck, firepit, outdoor dining and the river just beyond. The remodeled kitchen includes island seating, Thermador cooktop plus 2 ovens and 2 sinks adjacent to the dining area. One of 3 garage bays is now a fun pool & dart room. A shop plus RV/ boat storage is an extra perk. Kayak, paddle, gather crawdads and fish right from the log at the shoreline! This property will be your gateway to the scenic beauty of the Deschutes River, Wickiup Reservoir, Paulina Lake, Fall River Falls, golf courses, the Village at Sunriver, and much more.
Last Agent to Sell the Property
Laura Blossey
Coastal Sotheby's International Realty License #201204340 Listed on: 02/16/2022
Last Buyer's Agent
Heather MacDowall
Keller Williams Realty C.O. License #201219247
Home Details
Home Type
- Single Family
Est. Annual Taxes
- $5,003
Year Built
- Built in 2010
Lot Details
- 0.61 Acre Lot
- River Front
- Kennel or Dog Run
- Drip System Landscaping
- Level Lot
- Front and Back Yard Sprinklers
- Property is zoned RS, RS
HOA Fees
- $23 Monthly HOA Fees
Parking
- 3 Car Attached Garage
- Workshop in Garage
- Garage Door Opener
- Driveway
- RV Access or Parking
Home Design
- Northwest Architecture
- Stem Wall Foundation
- Frame Construction
- Composition Roof
Interior Spaces
- 3,586 Sq Ft Home
- 2-Story Property
- Open Floorplan
- Wet Bar
- Central Vacuum
- Built-In Features
- Vaulted Ceiling
- Ceiling Fan
- Wood Burning Fireplace
- Gas Fireplace
- Double Pane Windows
- Low Emissivity Windows
- Vinyl Clad Windows
- Mud Room
- Great Room with Fireplace
- Living Room
- Home Office
- Loft
- Bonus Room
- River Views
- Smart Thermostat
- Laundry Room
Kitchen
- Eat-In Kitchen
- Breakfast Bar
- Double Oven
- Cooktop with Range Hood
- Microwave
- Dishwasher
- Wine Refrigerator
- Kitchen Island
- Solid Surface Countertops
- Disposal
Flooring
- Bamboo
- Carpet
- Laminate
- Tile
Bedrooms and Bathrooms
- 5 Bedrooms
- Primary Bedroom on Main
- Fireplace in Primary Bedroom
- Double Master Bedroom
- Linen Closet
- Walk-In Closet
- Jack-and-Jill Bathroom
- Double Vanity
- Dual Flush Toilets
- Bathtub with Shower
- Bathtub Includes Tile Surround
Outdoor Features
- Deck
- Patio
- Fire Pit
- Shed
- Storage Shed
Schools
- Three Rivers Elementary School
- Three Rivers Middle School
- Caldera High School
Utilities
- Whole House Fan
- Forced Air Zoned Heating and Cooling System
- Heating System Uses Propane
- Heating System Uses Wood
- Heat Pump System
- Heating System Uses Steam
- Tankless Water Heater
- Private Sewer
Additional Features
- Accessible Full Bathroom
- Sprinklers on Timer
Listing and Financial Details
- Exclusions: kitchen refrigerator, washer & dryer
- Short Term Rentals Allowed
- Legal Lot and Block 36 / 56
- Assessor Parcel Number 125453
Community Details
Overview
- Oww Subdivision
Recreation
- Trails
- Snow Removal
Ownership History
Purchase Details
Home Financials for this Owner
Home Financials are based on the most recent Mortgage that was taken out on this home.Purchase Details
Home Financials for this Owner
Home Financials are based on the most recent Mortgage that was taken out on this home.Purchase Details
Purchase Details
Similar Homes in Bend, OR
Home Values in the Area
Average Home Value in this Area
Purchase History
| Date | Buyer | Sale Price | Title Company |
|---|---|---|---|
| Gonenne Jonathan | $1,650,000 | None Listed On Document | |
| Singer Todd Elliot | $845,000 | Western Title | |
| Singer Todd Elliot | $845,000 | Western Title & Escrow | |
| Jeremica Vernon B | $155,000 | First American Title |
Mortgage History
| Date | Status | Borrower | Loan Amount |
|---|---|---|---|
| Open | Gonenne Jonathan | $750,000 | |
| Previous Owner | Singer Todd Elliot | $431,250 | |
| Previous Owner | Jeremica Vernon B | $349,600 | |
| Previous Owner | Jeremica Vernon B | $360,000 | |
| Previous Owner | Kennedy Mark W | $115,000 |
Property History
| Date | Event | Price | Change | Sq Ft Price |
|---|---|---|---|---|
| 03/29/2022 03/29/22 | Sold | $1,650,000 | 0.0% | $460 / Sq Ft |
| 02/22/2022 02/22/22 | Pending | -- | -- | -- |
| 02/14/2022 02/14/22 | For Sale | $1,650,000 | +95.3% | $460 / Sq Ft |
| 02/13/2018 02/13/18 | Sold | $845,000 | -15.1% | $236 / Sq Ft |
| 01/17/2018 01/17/18 | Pending | -- | -- | -- |
| 03/17/2017 03/17/17 | For Sale | $995,000 | -- | $277 / Sq Ft |
Tax History Compared to Growth
Tax History
| Year | Tax Paid | Tax Assessment Tax Assessment Total Assessment is a certain percentage of the fair market value that is determined by local assessors to be the total taxable value of land and additions on the property. | Land | Improvement |
|---|---|---|---|---|
| 2024 | $5,722 | $352,180 | -- | -- |
| 2023 | $5,596 | $341,930 | $0 | $0 |
| 2022 | $4,971 | $322,320 | $0 | $0 |
| 2021 | $5,003 | $312,940 | $0 | $0 |
| 2020 | $4,739 | $312,940 | $0 | $0 |
| 2019 | $4,515 | $297,460 | $0 | $0 |
| 2018 | $4,386 | $288,800 | $0 | $0 |
| 2017 | $4,273 | $280,390 | $0 | $0 |
| 2016 | $4,072 | $272,230 | $0 | $0 |
| 2015 | $3,972 | $264,310 | $0 | $0 |
| 2014 | $3,851 | $256,620 | $0 | $0 |
Agents Affiliated with this Home
-
L
Seller's Agent in 2022
Laura Blossey
Coastal Sotheby's International Realty
-
Heather MacDowall

Buyer's Agent in 2022
Heather MacDowall
Keller Williams Realty C.O.
(541) 585-3760
1 in this area
114 Total Sales
-
H
Buyer's Agent in 2022
Heather Payne
-
R
Seller's Agent in 2018
RaeLynn Nichols
RE/MAX
-
G
Buyer's Agent in 2018
Gary Hollowell
Berkshire Hathaway HomeService
Map
Source: Southern Oregon MLS
MLS Number: 220139301
APN: 125453
- 17276 Satterlee Way
- 56228 Bufflehead Rd
- 17168 Island Loop Way
- 17349 Merganser Dr
- 17181 Merganser Dr
- 17119 Norwalk Rd
- 56234 Black Duck Rd
- 56252 Comet Dr
- 17267 Kingsburg Rd
- 2300 Guss Way Unit 2300
- 17135 Merced Rd Unit 6
- 17345 Guss Way
- 17069 Norwalk Rd
- 17094 Sacramento Rd
- 17118 Laguna Rd
- 17103 Laguna Rd
- 17325 Canvasback Dr
- 17463 Egret
- 17048 Norwalk Rd
- 17274 Kingfisher Dr
- 17251 Merganser Dr
- 17255 Merganser Dr
- 17261 Merganser Dr
- 17265 Merganser Dr
- 17235 Merganser Dr
- 17271 Merganser Dr
- 17233 Merganser Dr
- 56180 Solar Dr Unit 9
- 56210 Tree Duck Rd
- 56200 Tree Duck Rd
- 17277 Merganser Dr
- 17230 Merganser Dr
- 17231 Merganser Dr
- 56221 Tree Duck Rd
- 56186 Solar Dr
- 17281 Merganser Dr
- 56204 Solar Dr
- 56220 Tree Duck Rd
- 17227 Merganser Dr


