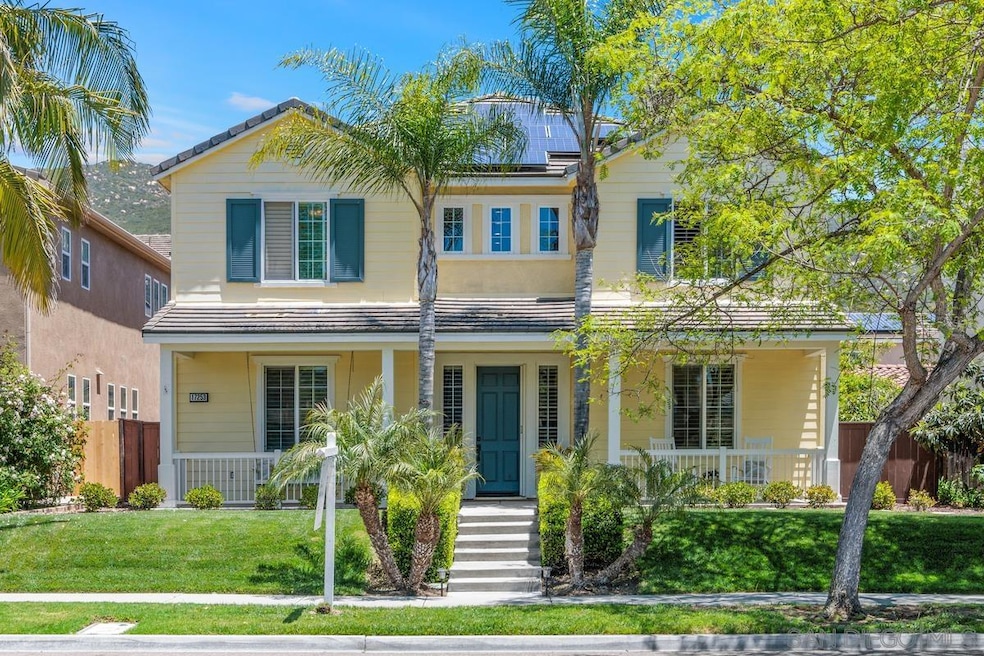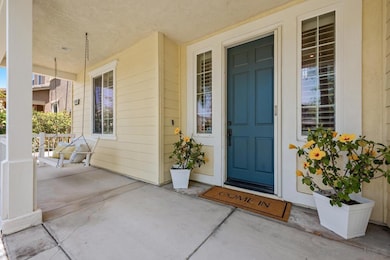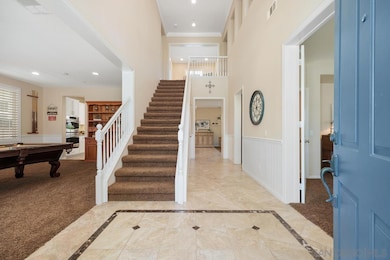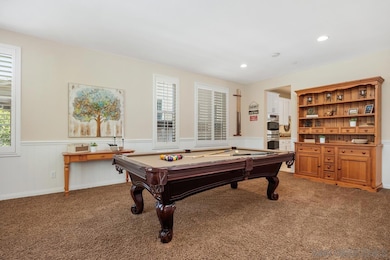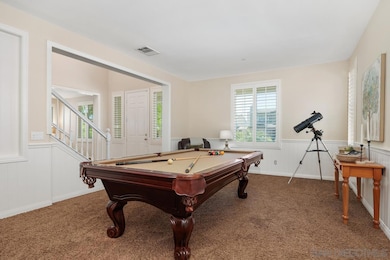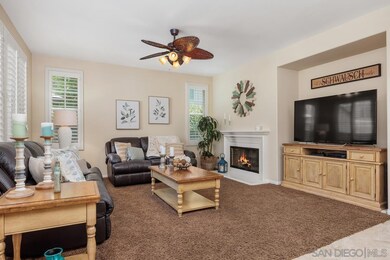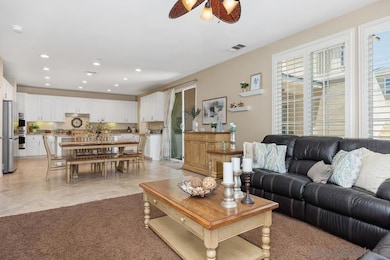
17253 4s Ranch Pkwy San Diego, CA 92127
4S Ranch NeighborhoodEstimated payment $12,904/month
Highlights
- Solar Power System
- Main Floor Bedroom
- Formal Dining Room
- Monterey Ridge Elementary School Rated A+
- Loft
- Double Oven
About This Home
Welcome to your dream home at 17253 4S Ranch Parkway in 4S Ranch. Nestled in a picturesque neighborhood reminiscent of a scenic street from Mayberry, this spacious and inviting home offers everything you need for modern, comfortable living. The home is thoughtfully designed with a versatile layout, including a loft that can easily be another bedroom and studio apartment with its own entrance and full bathroom, perfect for a home office, nanny, student or additional living space. The main level includes a full bedroom and bathroom, providing convenience and privacy for guests. The heart of the home is the chef's kitchen, complete with luxurious granite countertops and top-of-the-line stainless steel appliances, making it a delightful space for cooking and entertaining. The kitchen seamlessly flows into an open living area, creating a warm and inviting atmosphere. Step outside to enjoy the beautifully landscaped front yard or relax on the welcoming porch. The property includes a spacious 3-car attached garage, providing ample storage and parking space. Located within walking distance to Monterey Ridge Elementary School and parks. Best of Poway Unified Schools
Home Details
Home Type
- Single Family
Est. Annual Taxes
- $16,747
Year Built
- Built in 2007
Lot Details
- Partially Fenced Property
- Level Lot
HOA Fees
- $115 Monthly HOA Fees
Parking
- 3 Car Attached Garage
Home Design
- Composition Roof
- Stucco Exterior
Interior Spaces
- 3,172 Sq Ft Home
- 2-Story Property
- Built-In Features
- Family Room
- Formal Dining Room
- Loft
- Bonus Room
- Fire Sprinkler System
Kitchen
- Double Oven
- Six Burner Stove
- Gas Cooktop
- Microwave
- Dishwasher
- Disposal
Bedrooms and Bathrooms
- 6 Bedrooms
- Main Floor Bedroom
- Walk-In Closet
- 4 Full Bathrooms
Laundry
- Laundry Room
- Gas And Electric Dryer Hookup
Eco-Friendly Details
- Solar Power System
Schools
- Poway Unified School District Elementary School
- Poway Unified School District High School
Community Details
- Association fees include common area maintenance
- Association Phone (760) 634-4700
Listing and Financial Details
- Assessor Parcel Number 678-844-12-00
- $6,100 annual special tax assessment
Map
Home Values in the Area
Average Home Value in this Area
Tax History
| Year | Tax Paid | Tax Assessment Tax Assessment Total Assessment is a certain percentage of the fair market value that is determined by local assessors to be the total taxable value of land and additions on the property. | Land | Improvement |
|---|---|---|---|---|
| 2025 | $16,747 | $886,888 | $512,307 | $374,581 |
| 2024 | $16,747 | $869,499 | $502,262 | $367,237 |
| 2023 | $16,458 | $852,451 | $492,414 | $360,037 |
| 2022 | $16,161 | $835,737 | $482,759 | $352,978 |
| 2021 | $15,846 | $819,351 | $473,294 | $346,057 |
| 2020 | $15,370 | $810,950 | $468,441 | $342,509 |
| 2019 | $15,036 | $795,050 | $459,256 | $335,794 |
| 2018 | $14,526 | $779,461 | $450,251 | $329,210 |
| 2017 | $14,381 | $764,178 | $441,423 | $322,755 |
| 2016 | $13,944 | $749,195 | $432,768 | $316,427 |
| 2015 | $14,053 | $737,942 | $426,268 | $311,674 |
| 2014 | $13,543 | $723,487 | $417,918 | $305,569 |
Property History
| Date | Event | Price | Change | Sq Ft Price |
|---|---|---|---|---|
| 07/21/2025 07/21/25 | Pending | -- | -- | -- |
| 07/01/2025 07/01/25 | Price Changed | $2,095,000 | -4.6% | $660 / Sq Ft |
| 05/24/2025 05/24/25 | For Sale | $2,195,000 | -- | $692 / Sq Ft |
Purchase History
| Date | Type | Sale Price | Title Company |
|---|---|---|---|
| Deed | -- | None Listed On Document | |
| Grant Deed | $8,933,000 | Chicago Title Company | |
| Grant Deed | $675,500 | Chicago Title Company | |
| Grant Deed | -- | Fidelity National Title Co | |
| Grant Deed | -- | Chicago Title Co |
Mortgage History
| Date | Status | Loan Amount | Loan Type |
|---|---|---|---|
| Previous Owner | $401,600 | New Conventional | |
| Previous Owner | $50,000 | Credit Line Revolving | |
| Previous Owner | $390,000 | Unknown | |
| Previous Owner | $350,200 | Purchase Money Mortgage | |
| Previous Owner | $50,000,000 | Construction | |
| Closed | $0 | Unknown |
Similar Homes in the area
Source: San Diego MLS
MLS Number: 250028492
APN: 678-644-12
- 17236 Eagle Canyon Way
- 10511 Monterey Ridge Dr
- 17315 4s Ranch Pkwy
- 10545 Richard Rd
- 10477 Yellow Rose Ln Unit 22
- 10409 Cherry Blossom Ln
- 10237 Paseo de Linda
- 17595 Alva Rd
- 17022 Calle Trevino Unit 9
- 17071 Calle Trevino Unit 8
- 17019 Camino Marcilla Unit 5
- 10214 Sienna Hills Dr
- 17460 Ralphs Ranch Rd
- 17525 Black Granite Dr
- 16959 Silver Crest Dr
- 17161 Alva Rd Unit 3125
- 17161 Alva Rd Unit 2128
- 17161 Alva Rd Unit 1523
- 17161 Alva Rd Unit 2512
- 17161 Alva Rd Unit 1214
