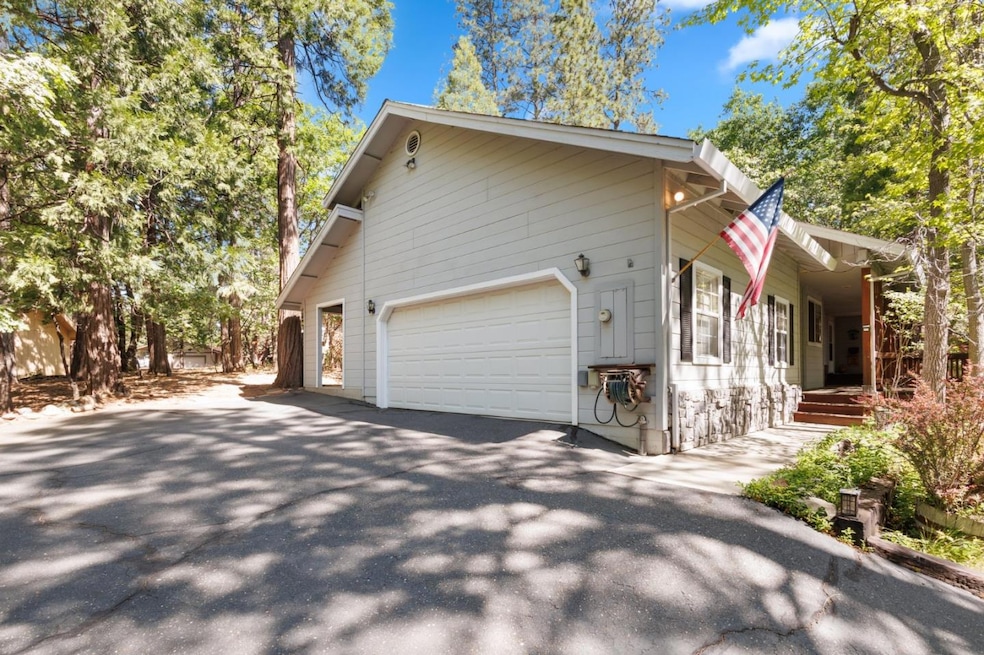
17256 Mount Elizabeth Dr Sonora, CA 95370
Estimated payment $2,720/month
Highlights
- Primary Bedroom Suite
- Skyline View
- Vaulted Ceiling
- Belleview Elementary School Rated 9+
- Deck
- Wood Flooring
About This Home
Escape to the charm of Cedar Ridge with this beautifully cared for single story mountain retreat, where comfort meets the beauty of the Sierra foothills. This home offers 3 bedrooms, 2 bathrooms (plus a urinal in the garage), and 1,780 sqft of living space on a generous 13,672 sqft lot. Inside, you'll find vaulted ceilings, five skylights that flood the home with natural light, and a bright, open layout where the kitchen overlooks the living room, perfect for both everyday living and entertaining. Large windows frame peaceful views of the surrounding greenery, letting in the fresh scent of mountain air. Step outside to the private deck, already wired for a jacuzzi, ideal for relaxing evenings. The primary suite features a cedar lined walk in closet and double sinks, while the attached two car garage adds convenience and function. Enjoy a short walk to a nearby water trail, and take advantage of exclusive private access to Dogwood Lake, perfect for summer days and quiet escapes. Whether you're looking for a weekend getaway or a full time home, this single level retreat offers the perfect blend of nature, light, and mountain charm.
Home Details
Home Type
- Single Family
Est. Annual Taxes
- $3,451
Year Built
- Built in 1993
Lot Details
- 0.31 Acre Lot
- Partially Fenced Property
- Back Yard
- Zoning described as R-1:MX
Parking
- 2 Car Garage
Home Design
- Wood Frame Construction
- Shingle Roof
- Shingle Siding
Interior Spaces
- 1,780 Sq Ft Home
- 1-Story Property
- Vaulted Ceiling
- Skylights in Kitchen
- Wood Burning Fireplace
- Double Pane Windows
- Dining Area
- Skyline Views
- Crawl Space
Kitchen
- Open to Family Room
- Oven or Range
- Microwave
- Dishwasher
- Kitchen Island
- Tile Countertops
- Disposal
Flooring
- Wood
- Carpet
- Tile
Bedrooms and Bathrooms
- 3 Bedrooms
- Primary Bedroom Suite
- Walk-In Closet
- 2 Full Bathrooms
- Dual Sinks
- Bathtub Includes Tile Surround
Laundry
- Laundry in unit
- Washer and Dryer
Outdoor Features
- Deck
- Shed
Utilities
- Forced Air Heating and Cooling System
- Propane
- Septic Tank
Listing and Financial Details
- Assessor Parcel Number 080-270-019-000
Map
Home Values in the Area
Average Home Value in this Area
Tax History
| Year | Tax Paid | Tax Assessment Tax Assessment Total Assessment is a certain percentage of the fair market value that is determined by local assessors to be the total taxable value of land and additions on the property. | Land | Improvement |
|---|---|---|---|---|
| 2025 | $3,451 | $336,077 | $62,042 | $274,035 |
| 2024 | $3,451 | $329,488 | $60,826 | $268,662 |
| 2023 | $3,377 | $323,029 | $59,634 | $263,395 |
| 2022 | $3,310 | $316,696 | $58,465 | $258,231 |
| 2021 | $3,245 | $310,487 | $57,319 | $253,168 |
| 2020 | $3,208 | $307,305 | $56,732 | $250,573 |
| 2019 | $3,147 | $301,280 | $55,620 | $245,660 |
| 2018 | $3,103 | $295,374 | $54,530 | $240,844 |
| 2017 | $3,016 | $289,583 | $53,461 | $236,122 |
| 2016 | $2,846 | $272,520 | $50,311 | $222,209 |
| 2015 | $2,594 | $247,747 | $45,738 | $202,009 |
| 2014 | $2,348 | $225,225 | $41,580 | $183,645 |
Property History
| Date | Event | Price | Change | Sq Ft Price |
|---|---|---|---|---|
| 06/18/2025 06/18/25 | For Sale | $449,999 | -- | $253 / Sq Ft |
Similar Homes in Sonora, CA
Source: MLSListings
MLS Number: ML82011584
APN: 080-270-019-000
- 24225 Martingale Ln
- 17094 Broken Pine Rd
- 17070 Broken Pine Rd
- 24297 Awahanee Rd
- 24092 Broken Bit Rd
- 17061 Broken Pine Rd
- 0 Mount Elizabeth Dr
- 17400 Mount Elizabeth Dr
- 16975 E Brookside Dr
- 24072 S Bear Clover Ct
- 24327 Kewin Mill Rd
- 24043 Hitching Post Rd
- 24040 Hitching Post Rd
- 24030 Hitching Post Rd
- 24410 Quarter Horse Dr
- 23999 S Oxbow Ln
- 23956 Stable Rd
- 18016 Clouds Rest Rd
- 25200 Esther Ave
- 20230 Grouse Way
- 951 Shaws Flat Rd
- 165 S Shepherd St
- 435 S Shepherd St Unit A
- 54 Lower Sunset Dr Unit Lower Sunset Gardens
- 1140 S Washington St
- 5158 Wylderidge Dr
- 22493 Prospect Heights
- 316 Wilson St
- 22550 Hidden Hollow Dr
- 1187 Acorn St
- 205 Quail Meadow Ln
- 17501 Tannery Ln






