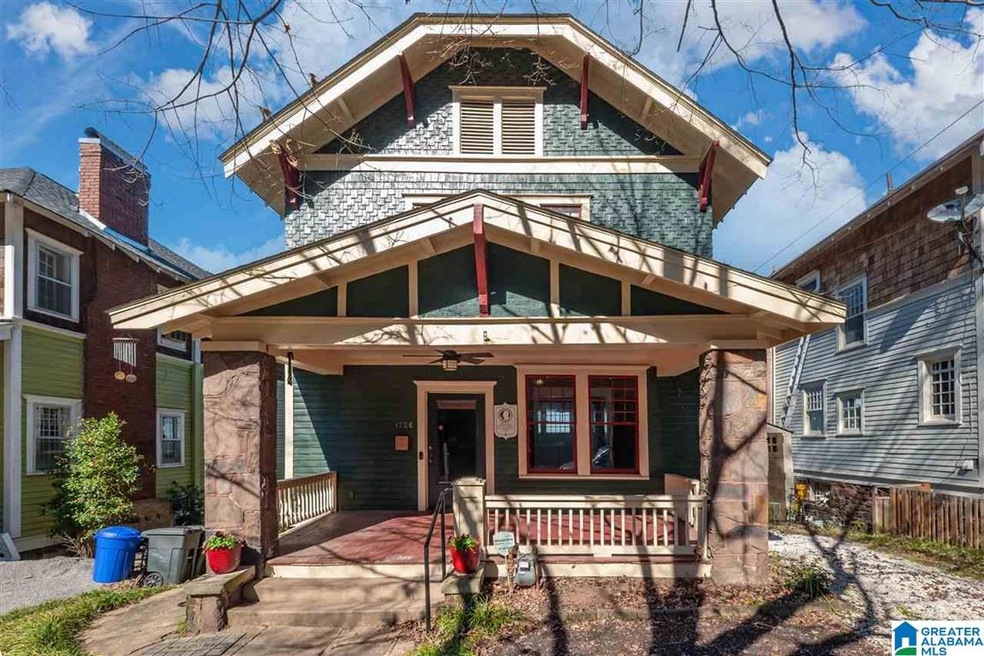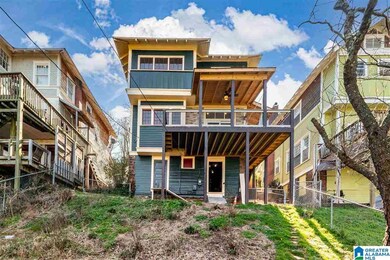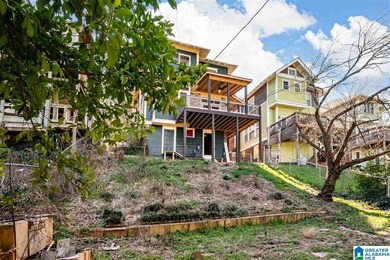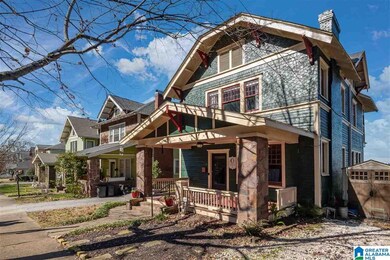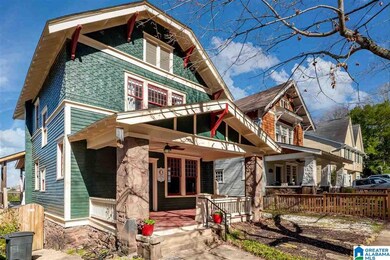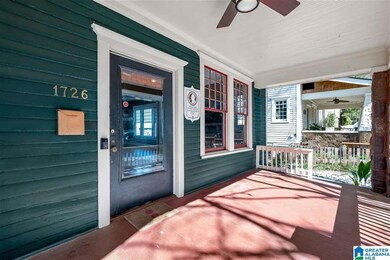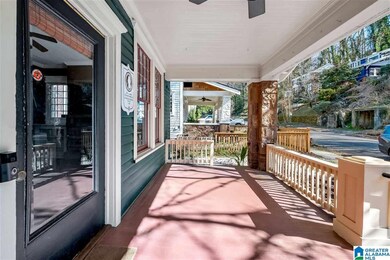
1726 16th Ave S Birmingham, AL 35205
Five Points South NeighborhoodEstimated Value: $234,000 - $426,000
Highlights
- Sitting Area In Primary Bedroom
- Fireplace in Primary Bedroom
- Wood Flooring
- City View
- Covered Deck
- Attic
About This Home
As of March 2021Situated off 16th Avenue S in Downtown Birmingham, Southside area, this residence spans 1,800 square feet with 3 bedrooms and 1.5 baths. Situated on 16th Avenue, sits this gorgeous historic home with a beautiful view of the Birmingham skyline. Its large spaces throughout provide for a great floor plan perfect for a family to hang out and for entertaining. Especially the brand new deck that is covered and has stairs down to the backyard making it functional for pets! All of the bedrooms upstairs are great sizes including a bonus sunroom making the perfect office! On the main level, the 10’+ ceiling heights and a cozy fireplace create the historic craftsman home vibe. The upstairs consists of 3 large bedrooms and 1 large bath with an original clawfoot bathtub. Come see this beauty today!
Home Details
Home Type
- Single Family
Est. Annual Taxes
- $1,390
Year Built
- Built in 1920
Lot Details
- 5,227 Sq Ft Lot
- Fenced Yard
- Historic Home
Home Design
- Wood Siding
Interior Spaces
- 2-Story Property
- Crown Molding
- Smooth Ceilings
- Wood Burning Fireplace
- Marble Fireplace
- Stone Fireplace
- Electric Fireplace
- Window Treatments
- Living Room with Fireplace
- 2 Fireplaces
- Dining Room
- Bonus Room
- Utility Room Floor Drain
- City Views
- Attic
Kitchen
- Gas Oven
- Stove
- Built-In Microwave
- Dishwasher
- Stainless Steel Appliances
- Tile Countertops
Flooring
- Wood
- Concrete
- Tile
Bedrooms and Bathrooms
- 3 Bedrooms
- Sitting Area In Primary Bedroom
- Fireplace in Primary Bedroom
- Primary Bedroom Upstairs
- Bathtub and Shower Combination in Primary Bathroom
Laundry
- Laundry Room
- Sink Near Laundry
- Washer and Electric Dryer Hookup
Unfinished Basement
- Basement Fills Entire Space Under The House
- Stone or Rock in Basement
- Laundry in Basement
Parking
- Driveway
- On-Street Parking
Outdoor Features
- Covered Deck
- Patio
- Porch
Schools
- Glen Iris Elementary School
- Arrington Middle School
- Carver High School
Utilities
- Two cooling system units
- Forced Air Heating and Cooling System
- Heating System Uses Gas
- Gas Water Heater
Listing and Financial Details
- Visit Down Payment Resource Website
- Assessor Parcel Number 29-00-01-4-007-021.000
Ownership History
Purchase Details
Home Financials for this Owner
Home Financials are based on the most recent Mortgage that was taken out on this home.Purchase Details
Home Financials for this Owner
Home Financials are based on the most recent Mortgage that was taken out on this home.Purchase Details
Home Financials for this Owner
Home Financials are based on the most recent Mortgage that was taken out on this home.Purchase Details
Home Financials for this Owner
Home Financials are based on the most recent Mortgage that was taken out on this home.Similar Homes in the area
Home Values in the Area
Average Home Value in this Area
Purchase History
| Date | Buyer | Sale Price | Title Company |
|---|---|---|---|
| Hurson Andrew | $320,000 | -- | |
| Casey Lisa | $195,900 | None Available | |
| Marsh Kelly | $203,000 | None Available | |
| Allen Mary Elaine | $134,000 | -- |
Mortgage History
| Date | Status | Borrower | Loan Amount |
|---|---|---|---|
| Open | Hurson Andrew | $256,000 | |
| Previous Owner | Casey Lisa | $216,240 | |
| Previous Owner | Casey Lisa | $177,816 | |
| Previous Owner | Marsh Kelly | $203,000 | |
| Previous Owner | Allen Mary Elaine | $107,200 | |
| Closed | Allen Mary Elaine | $30,000 |
Property History
| Date | Event | Price | Change | Sq Ft Price |
|---|---|---|---|---|
| 03/18/2021 03/18/21 | Sold | $320,000 | +6.7% | $182 / Sq Ft |
| 02/09/2021 02/09/21 | Pending | -- | -- | -- |
| 02/08/2021 02/08/21 | For Sale | $299,900 | -- | $170 / Sq Ft |
Tax History Compared to Growth
Tax History
| Year | Tax Paid | Tax Assessment Tax Assessment Total Assessment is a certain percentage of the fair market value that is determined by local assessors to be the total taxable value of land and additions on the property. | Land | Improvement |
|---|---|---|---|---|
| 2024 | $2,231 | $31,760 | -- | -- |
| 2022 | $2,079 | $29,660 | $13,610 | $16,050 |
| 2021 | $1,793 | $25,720 | $10,390 | $15,330 |
| 2020 | $1,390 | $20,150 | $10,390 | $9,760 |
| 2019 | $1,390 | $20,160 | $0 | $0 |
| 2018 | $1,600 | $23,060 | $0 | $0 |
| 2017 | $1,416 | $20,520 | $0 | $0 |
| 2016 | $1,343 | $19,520 | $0 | $0 |
| 2015 | $1,343 | $19,520 | $0 | $0 |
| 2014 | $2,688 | $18,700 | $0 | $0 |
| 2013 | $2,688 | $18,520 | $0 | $0 |
Agents Affiliated with this Home
-
Lynlee Real-Hughes

Seller's Agent in 2021
Lynlee Real-Hughes
ARC Realty Mountain Brook
(205) 936-0314
6 in this area
410 Total Sales
-
Ross Blaising

Buyer's Agent in 2021
Ross Blaising
ARC Realty Mountain Brook
(205) 427-1133
3 in this area
179 Total Sales
Map
Source: Greater Alabama MLS
MLS Number: 1275518
APN: 29-00-01-4-007-021.000
- 1733 15th Ave S
- 1728 15th Ave S
- 1718 15th Ave S
- 1701 16th Ave S
- 1612 16th Ave S
- 1537 19th St S
- 1852 16th Ave S
- 1402 17th St S
- 1601 15th Ave S
- 1322 17th St S
- 1909 16th Ave S Unit A
- 1502 16th Ave S
- 2005 Warwick Ct
- 1508 15th St S Unit 1508
- 1552 15th St S Unit 1552
- 1624 Richard Arrington Junior Blvd S
- 1626 Richard Arrington Junior Blvd S
- 1211 15th St S
- 1780 Valley Ave Unit A
- 1731 Valley Ave Unit A
- 1726 16th Ave S
- 1728 16th Ave S
- 1724 16th Ave S
- 1732 16th Ave S
- 1734 16th Ave S
- 1720 16th Ave S
- 1725 15th Ave S
- 1736 16th Ave S
- 1716 16th Ave S
- 1731 16th Ave S
- 1733 16th Ave S
- 1706 16th Ave S
- 1737 15th Ave S
- 1741 15th Ave S
- 1735 16th Ave S
- 1709 16th Ave S
- 1709 16th Ave S Unit 3
- 1709 16th Ave S
- 1729 16th Ave S
- 1737 16th Ave S
