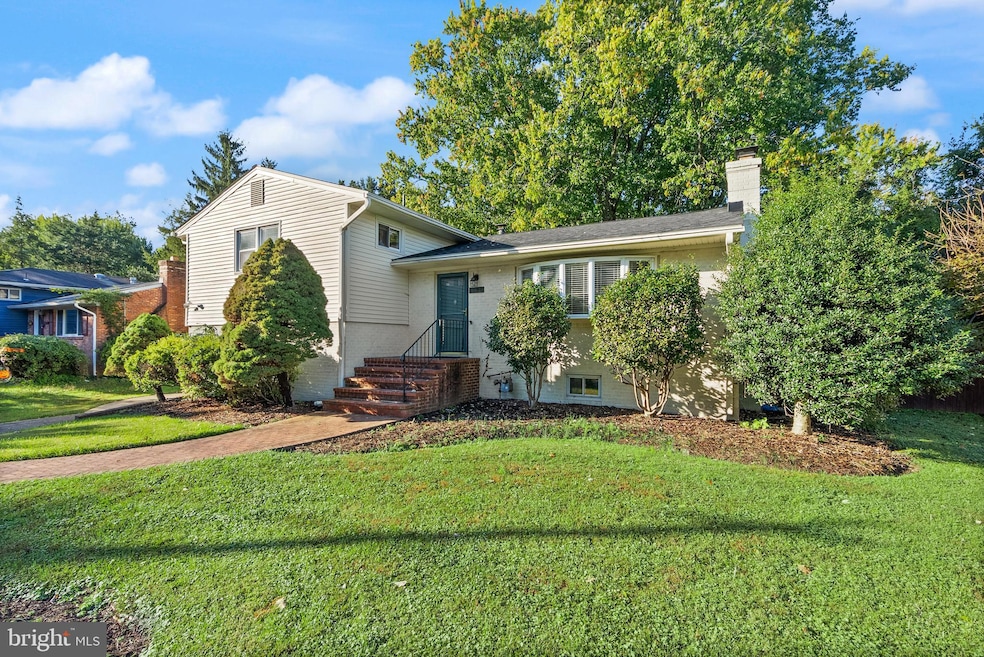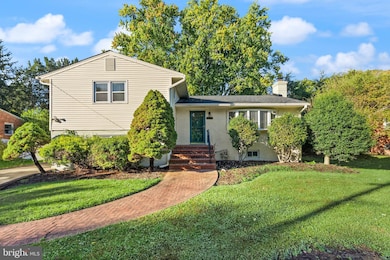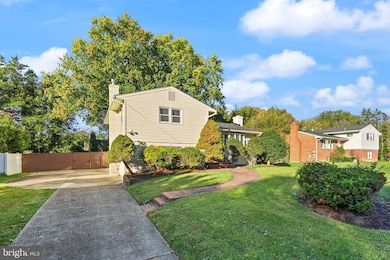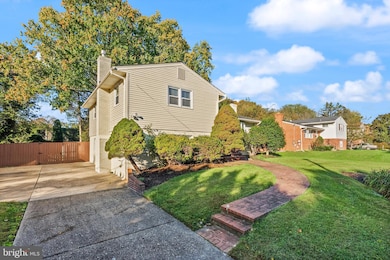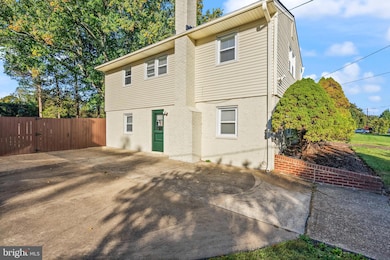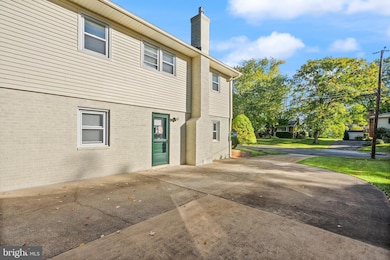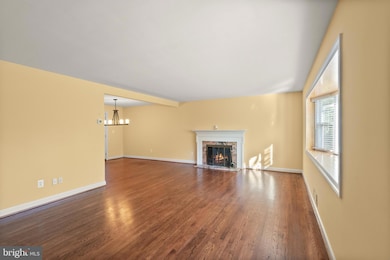1726 Baldwin Dr McLean, VA 22101
Highlights
- Deck
- Wood Flooring
- Built-In Double Oven
- Kent Gardens Elementary School Rated A
- No HOA
- Screened Patio
About This Home
RENTAL HOME AVAILABLE IMMEDIATELY! Large, bright, and open split level. New carpet. Freshly painted. Three large bedrooms and full baths. Lovely kitchen provides great space for cooking or baking, while conversing with family or guests. Plenty of counterspace and cabinets. Access to the deck from the kitchen and dining room makes for easy out-door or indoor dining and entertaining. Fully-fenced large lot includes a storage shed in the back yard. Washer and dryer on the lower level. Plentiful parking in the driveway and on the street. Home is in great condition. Not far to Tysons, Falls Church, and Metro.
Listing Agent
(703) 593-4474 choosesmitty4realestate@gmail.com Long & Foster Real Estate, Inc. License #0225221247 Listed on: 10/27/2025

Home Details
Home Type
- Single Family
Est. Annual Taxes
- $11,772
Year Built
- Built in 1961
Lot Details
- 0.31 Acre Lot
- Property is Fully Fenced
- Property is in very good condition
- Property is zoned R-3
Home Design
- Split Level Home
- Slab Foundation
- Brick Front
- Concrete Perimeter Foundation
Interior Spaces
- Property has 4 Levels
- Family Room
- Living Room
- Dining Room
Kitchen
- Built-In Double Oven
- Cooktop
- Built-In Microwave
Flooring
- Wood
- Carpet
Bedrooms and Bathrooms
Laundry
- Laundry Room
- Dryer
- Washer
Basement
- Walk-Out Basement
- Rear and Side Basement Entry
Parking
- 4 Parking Spaces
- 4 Driveway Spaces
Outdoor Features
- Deck
- Screened Patio
- Playground
Schools
- Kent Gardens Elementary School
- Longfellow Middle School
- Mclean High School
Utilities
- Forced Air Heating and Cooling System
- Natural Gas Water Heater
Listing and Financial Details
- Residential Lease
- Security Deposit $4,500
- Requires 1 Month of Rent Paid Up Front
- No Smoking Allowed
- 12-Month Lease Term
- Available 10/15/25
- $100 Repair Deductible
- Assessor Parcel Number 0303 15 0013
Community Details
Overview
- No Home Owners Association
- West Lewinsville Heights Subdivision
Pet Policy
- Pets allowed on a case-by-case basis
- Pet Deposit $500
Map
Source: Bright MLS
MLS Number: VAFX2274412
APN: 0303-15-0013
- 1812 Olney Rd
- 1736 Great Falls St
- 1729 Olney Rd
- 1832 Pimmit Dr
- 1801 Great Falls St
- 7205 Bayside Ct
- 1747 Gilson St
- 6935 Southridge Dr
- 7000 Tyndale St
- 1908 Pimmit Dr
- 1827 Olmstead Dr
- 7103 Westbury Rd
- 7306 Sportsman Dr
- 1808 Westwind Way Unit 79
- 1912 Anderson Rd
- 1913 Storm Dr
- 1715 Maxwell Ct
- 1920 Hileman Rd
- 7509 Sawyer Farm Way Unit 2002
- 6908 Southridge Dr
- 7114 Xavier Ct
- 7107 Tyndale St
- 6926 Tyndale St
- 1750 Westwind Way Unit 107
- 1813 Olmstead Dr
- 1710 Westwind Way
- 1661 Westwind Way
- 1914 Storm Dr
- 7436 Backett Wood Terrace Unit 505
- 1653 Anderson Rd
- 7315 Friden Dr
- 7425 Seneca Ridge Dr
- 1733 Chain Bridge Rd
- 1606 Simmons Ct Unit Basement Unit in Mclean
- 1606 Simmons Ct
- 7480 Birdwood Ave
- 7480 Birdwood Ave Unit FL8-ID779
- 7480 Birdwood Ave Unit FL9-ID776
- 7480 Birdwood Ave Unit FL4-ID772
- 1535 Candlewick Ct
