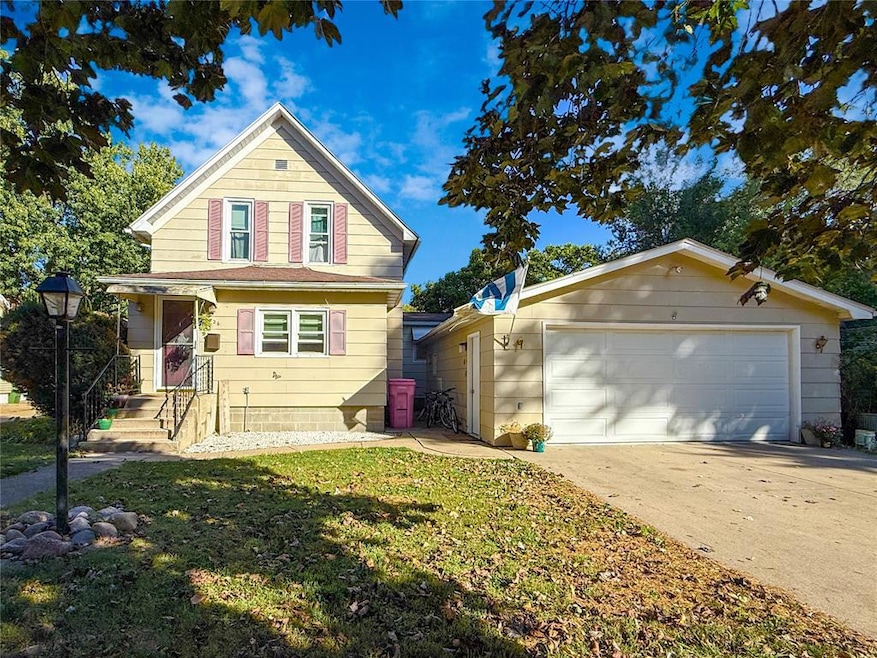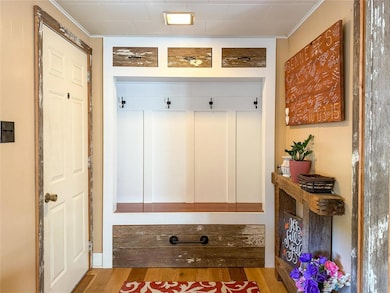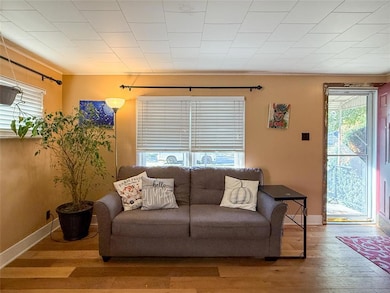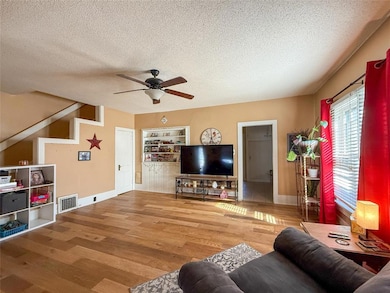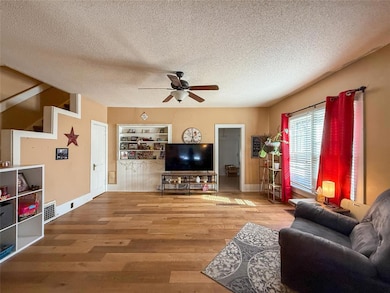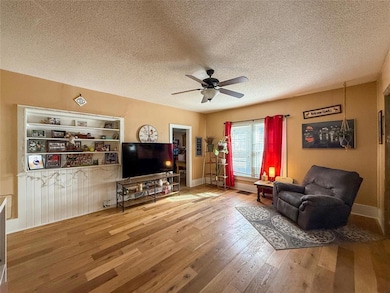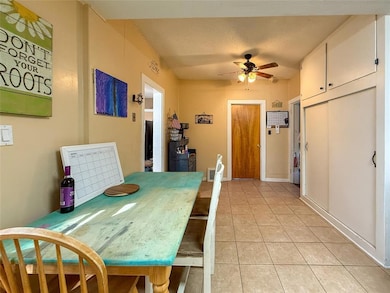Estimated payment $1,734/month
Highlights
- Wine Cellar
- Main Floor Primary Bedroom
- Covered Patio or Porch
- Freestanding Bathtub
- No HOA
- 3-minute walk to Memorial Park
About This Home
Just a block from Memorial Park and close to Franklin Elementary, this home offers charm, functionality, and space inside and out! A bright living room and sunroom welcome you with natural light, while the large eat-in kitchen features hickory cabinetry, great storage, room for your table, and a perfect coffee-bar nook. The main-floor bedroom includes hardwood floors, plenty of light, and an attached half bath with a beautiful copper sink. The partially finished basement adds a cozy hangout or office area, a 3⁄4 bath, and a designated laundry room. Upstairs, two generous bedrooms share a full bath complete with a classic clawfoot tub. Rustic and custom touches—like a built-in hall tree, exposed beams, and warm wall coverings in the back-door drop zone—add personality throughout.
The 30x36 heated shop steals the show with a functioning bar, stove, fridge, electricity, loft, and huge overhead door—perfect for gatherings, projects, or hobbies—with convenient alley access. You’ll also love the heated double garage up front with great storage and built-ins. Outside, enjoy a mostly fenced yard with a covered patio, a thriving garden, mature Magnolia tree, and plenty of parking.
Recent updates include a new furnace and water heater (within 2 years) plus solar panels powering both home and shop—keeping utility bills incredibly low (with a high of roughly $40/month)!
Home Details
Home Type
- Single Family
Est. Annual Taxes
- $3,750
Year Built
- Built in 1880
Lot Details
- 0.25 Acre Lot
- Partially Fenced Property
- Chain Link Fence
- Property is zoned City
Home Design
- Asphalt Shingled Roof
- Vinyl Siding
Interior Spaces
- 1,546 Sq Ft Home
- 1.5-Story Property
- Wet Bar
- Shades
- Wine Cellar
- Dining Area
- Fire and Smoke Detector
- Basement
Kitchen
- Eat-In Kitchen
- Stove
- Microwave
- Dishwasher
Flooring
- Carpet
- Luxury Vinyl Plank Tile
Bedrooms and Bathrooms
- 3 Bedrooms | 1 Primary Bedroom on Main
- Freestanding Bathtub
Laundry
- Laundry Room
- Dryer
- Washer
Parking
- 4 Car Detached Garage
- Driveway
Outdoor Features
- Covered Patio or Porch
- Fire Pit
- Outdoor Storage
Utilities
- Forced Air Heating and Cooling System
Community Details
- No Home Owners Association
Listing and Financial Details
- Assessor Parcel Number 088426211382056
Map
Home Values in the Area
Average Home Value in this Area
Tax History
| Year | Tax Paid | Tax Assessment Tax Assessment Total Assessment is a certain percentage of the fair market value that is determined by local assessors to be the total taxable value of land and additions on the property. | Land | Improvement |
|---|---|---|---|---|
| 2025 | $3,750 | $253,700 | $26,710 | $226,990 |
| 2024 | $3,750 | $203,582 | $19,080 | $184,502 |
| 2023 | $3,144 | $203,582 | $19,080 | $184,502 |
| 2022 | $3,268 | $150,448 | $9,540 | $140,908 |
| 2021 | $3,268 | $150,448 | $9,540 | $140,908 |
| 2020 | $3,282 | $143,852 | $9,540 | $134,312 |
| 2019 | $2,980 | $143,852 | $9,540 | $134,312 |
| 2018 | $2,958 | $125,856 | $0 | $0 |
| 2017 | $2,630 | $111,315 | $9,540 | $101,775 |
| 2016 | $2,182 | $94,990 | $9,540 | $85,450 |
| 2015 | $2,186 | $94,990 | $0 | $0 |
| 2014 | $2,120 | $94,990 | $0 | $0 |
Property History
| Date | Event | Price | List to Sale | Price per Sq Ft | Prior Sale |
|---|---|---|---|---|---|
| 10/17/2025 10/17/25 | For Sale | $269,900 | +35.0% | $175 / Sq Ft | |
| 05/15/2020 05/15/20 | Sold | $200,000 | +0.1% | $129 / Sq Ft | View Prior Sale |
| 03/28/2020 03/28/20 | Pending | -- | -- | -- | |
| 03/24/2020 03/24/20 | For Sale | $199,900 | -- | $129 / Sq Ft |
Purchase History
| Date | Type | Sale Price | Title Company |
|---|---|---|---|
| Warranty Deed | $200,000 | None Available | |
| Joint Tenancy Deed | $91,000 | -- |
Mortgage History
| Date | Status | Loan Amount | Loan Type |
|---|---|---|---|
| Open | $200,000 | New Conventional | |
| Previous Owner | $81,630 | New Conventional |
Source: Des Moines Area Association of REALTORS®
MLS Number: 728601
APN: 088426211382056
- 2160 Cedar St
- 1104 8th St
- 368 S Marion St
- 1010 Ida Place
- 1309 S Linn St
- 2055 140th St
- 5428 Norris St
- 1201 Florida Ave
- 4608 Toronto St
- 1311 Delaware Ave Unit 1
- 5300-5472 Mortensen Rd
- 4815 Todd Dr
- 802 Delaware Ave
- 4912 Mortensen Rd
- 235 Sinclair Ave
- 4611 Mortensen Rd
- 4720 Mortensen Rd
- 4415 Lincoln Way
- 802 Dickinson Ave
- 4320 Westbrook Dr
