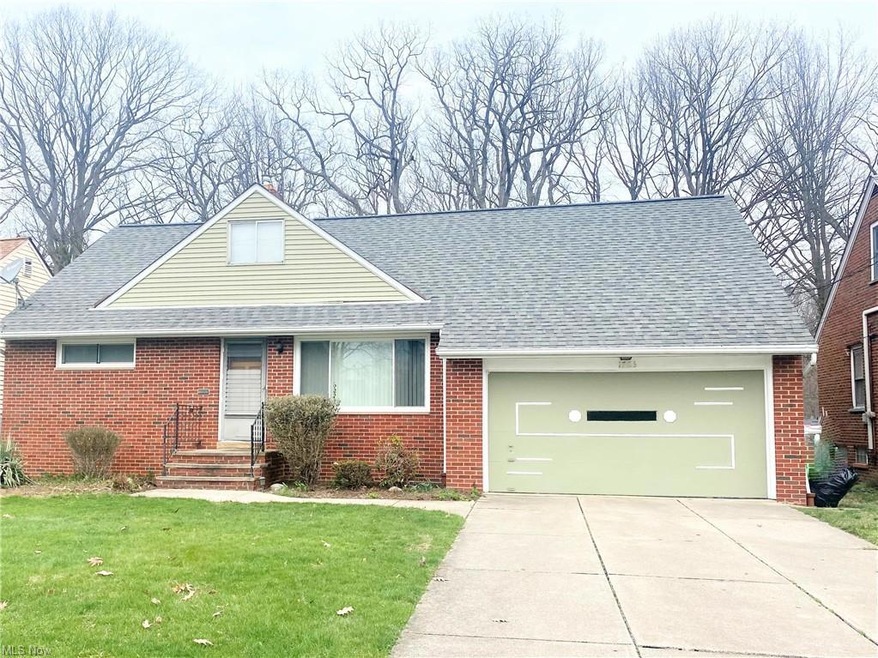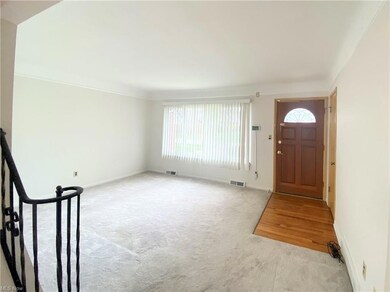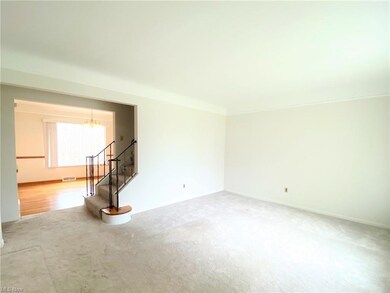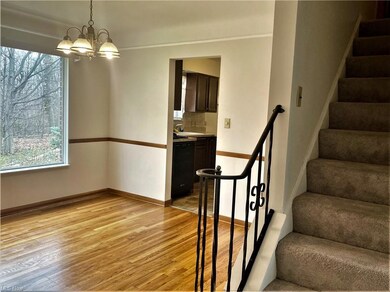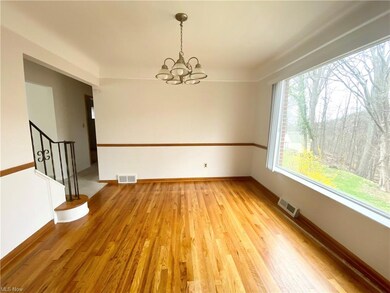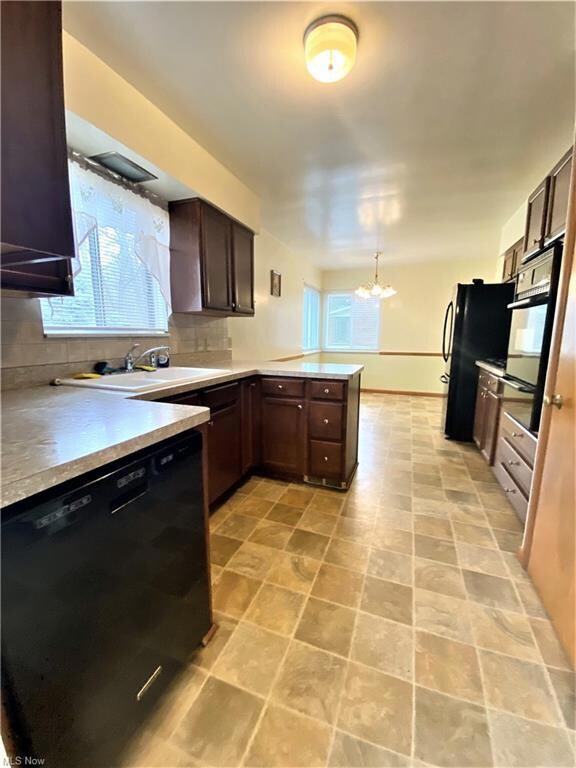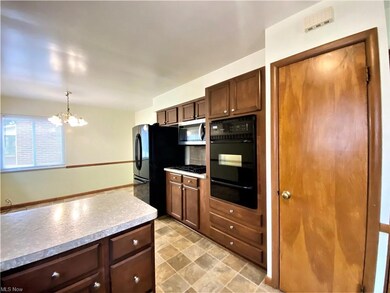
1726 Braeburn Park Dr Euclid, OH 44117
Highlights
- View of Trees or Woods
- Cape Cod Architecture
- Wooded Lot
- 0.29 Acre Lot
- Hilly Lot
- 1 Fireplace
About This Home
As of May 2022Move-in- Ready Cape Cod in Desirable Euclid Neighborhood. Super clean and lovingly cared for this home has 4 good-sized bedroooms and a bathroom on every floor. Super light and bright, the first floor offers a living room with cove ceilings, formal dining room with picture window overlooking the scenic back yard, a large updated eat-in kitchen with pantry, two bedrooms and a full bath. Upstairs there are two large bedrooms, a bonus space perfect for an office and a full bath. The lower level walk-out has a massive rec space with a fireplace and built-ins, a workshop, full bath and laundry space. A spacious two car garage and a home warranty complete this lovely home. There are beautiful hardwoods throughout and the house backs up to a ravine/woods with tons of wildlife. All appliances stay. Call for your showing today!
Last Agent to Sell the Property
McDowell Homes Real Estate Services License #2007002869 Listed on: 04/14/2022

Last Buyer's Agent
Keller Williams Greater Cleveland Northeast License #2004015516

Home Details
Home Type
- Single Family
Est. Annual Taxes
- $3,822
Year Built
- Built in 1959
Lot Details
- 0.29 Acre Lot
- Lot Dimensions are 60x210
- South Facing Home
- Hilly Lot
- Wooded Lot
Property Views
- Woods
- Canyon
Home Design
- Cape Cod Architecture
- Bungalow
- Brick Exterior Construction
- Asphalt Roof
- Vinyl Construction Material
Interior Spaces
- 1.5-Story Property
- 1 Fireplace
- Home Security System
- Dryer
Kitchen
- Built-In Oven
- Cooktop
- Microwave
- Dishwasher
- Disposal
Bedrooms and Bathrooms
- 4 Bedrooms | 2 Main Level Bedrooms
Partially Finished Basement
- Walk-Out Basement
- Basement Fills Entire Space Under The House
Parking
- 2 Car Attached Garage
- Garage Drain
- Garage Door Opener
Outdoor Features
- Patio
Utilities
- Forced Air Heating and Cooling System
- Heating System Uses Gas
Community Details
- Milan S Kapels Braeburn Park Su Community
Listing and Financial Details
- Assessor Parcel Number 648-55-003
Ownership History
Purchase Details
Home Financials for this Owner
Home Financials are based on the most recent Mortgage that was taken out on this home.Purchase Details
Purchase Details
Home Financials for this Owner
Home Financials are based on the most recent Mortgage that was taken out on this home.Purchase Details
Similar Homes in the area
Home Values in the Area
Average Home Value in this Area
Purchase History
| Date | Type | Sale Price | Title Company |
|---|---|---|---|
| Warranty Deed | $176,000 | Enterprise Title | |
| Quit Claim Deed | -- | Kabb-Effron Rachel A | |
| Deed | -- | Kabb-Effron Rcachel A | |
| Survivorship Deed | $112,000 | Enterprise Title Agency | |
| Deed | -- | -- |
Mortgage History
| Date | Status | Loan Amount | Loan Type |
|---|---|---|---|
| Open | $136,800 | New Conventional |
Property History
| Date | Event | Price | Change | Sq Ft Price |
|---|---|---|---|---|
| 05/19/2022 05/19/22 | Sold | $176,000 | +13.6% | $64 / Sq Ft |
| 04/19/2022 04/19/22 | Pending | -- | -- | -- |
| 04/14/2022 04/14/22 | For Sale | $154,900 | +38.3% | $56 / Sq Ft |
| 08/03/2018 08/03/18 | Sold | $112,000 | +2.8% | $60 / Sq Ft |
| 07/12/2018 07/12/18 | Pending | -- | -- | -- |
| 07/09/2018 07/09/18 | Price Changed | $109,000 | -15.5% | $58 / Sq Ft |
| 06/26/2018 06/26/18 | For Sale | $129,000 | -- | $69 / Sq Ft |
Tax History Compared to Growth
Tax History
| Year | Tax Paid | Tax Assessment Tax Assessment Total Assessment is a certain percentage of the fair market value that is determined by local assessors to be the total taxable value of land and additions on the property. | Land | Improvement |
|---|---|---|---|---|
| 2024 | $4,157 | $61,075 | $12,320 | $48,755 |
| 2023 | $3,368 | $39,200 | $7,700 | $31,500 |
| 2022 | $3,352 | $39,200 | $7,700 | $31,500 |
| 2021 | $2,900 | $39,200 | $7,700 | $31,500 |
| 2020 | $3,244 | $40,040 | $8,300 | $31,750 |
| 2019 | $2,919 | $114,400 | $23,700 | $90,700 |
| 2018 | $2,853 | $40,040 | $8,300 | $31,750 |
| 2017 | $2,994 | $35,280 | $6,650 | $28,630 |
| 2016 | $3,001 | $35,280 | $6,650 | $28,630 |
| 2015 | $2,730 | $35,280 | $6,650 | $28,630 |
| 2014 | $2,730 | $35,280 | $6,650 | $28,630 |
Agents Affiliated with this Home
-
Melissa Lendvay

Seller's Agent in 2022
Melissa Lendvay
McDowell Homes Real Estate Services
(216) 970-2902
4 in this area
182 Total Sales
-
Natalie J. Antosh

Buyer's Agent in 2022
Natalie J. Antosh
Keller Williams Greater Cleveland Northeast
(440) 364-4663
4 in this area
44 Total Sales
-
Ernie Cahoon

Seller's Agent in 2018
Ernie Cahoon
Howard Hanna
(216) 440-1210
225 Total Sales
-
J
Buyer Co-Listing Agent in 2018
Jacqueline Taylor
Deleted Agent
Map
Source: MLS Now
MLS Number: 4364227
APN: 648-55-003
- 164 Richmond Rd
- 145 Richmond Rd
- 24690 Hawthorne Dr
- 1883 Skyline Dr
- 1552 E 254th St
- 1551 Babbitt Rd
- VL Brush Rd
- 211 Richmond Rd
- 25591 Chatworth Dr
- 127 Brush Rd
- 1445 Sulzer Ave
- 168 Richmond Rd
- 25126 Edgemont Rd
- 2054 Harrison Dr
- 4976 Horizon Dr
- 24421 Effingham Blvd
- 1393 E 262nd St
- 24019 Glenbrook Blvd
- S/L 1 White Rd
- 1670 Hillandale Dr
