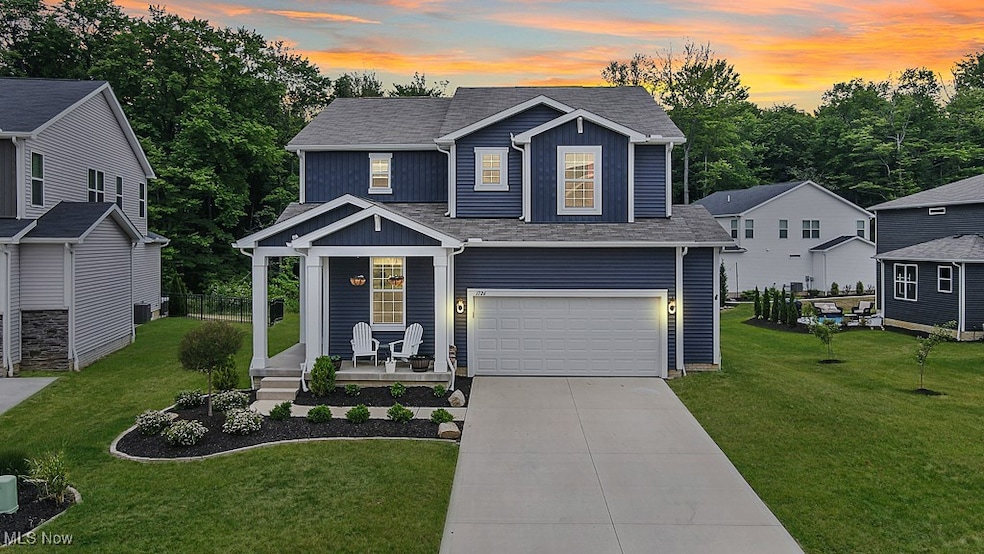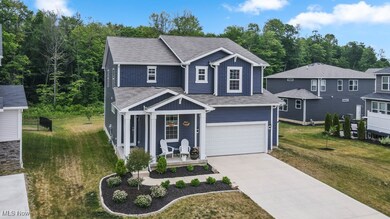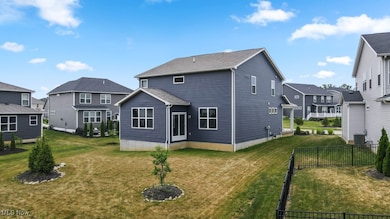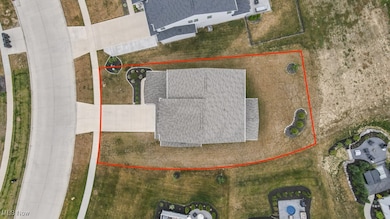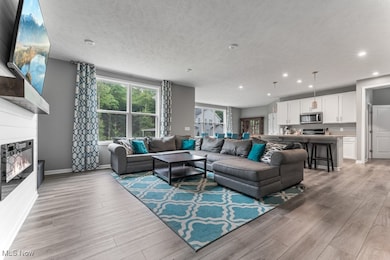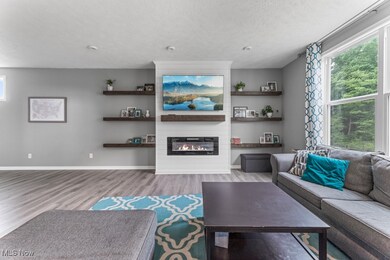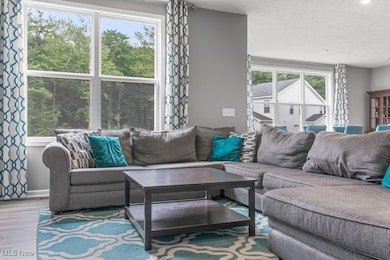
1726 Cobham Ln Wadsworth, OH 44281
Estimated payment $2,880/month
Highlights
- Colonial Architecture
- 2 Car Attached Garage
- Forced Air Heating and Cooling System
- Highland High School Rated A-
- Community Playground
- Southwest Facing Home
About This Home
Welcome to this beautifully newer built home in the Blooming Acres Development located in Wadsworth City and in the Highland School District! Once you walk through the front door you will fall in love with the open living space and natural light coming through each part of the home. Do not miss out on this one! Schedule your showing today!
Listing Agent
Keller Williams Elevate Brokerage Email: anniekleines@kw.com 330-603-0254 License #2018004169 Listed on: 05/09/2025

Co-Listing Agent
Keller Williams Elevate Brokerage Email: anniekleines@kw.com 330-603-0254 License #2011001849
Home Details
Home Type
- Single Family
Est. Annual Taxes
- $4,871
Year Built
- Built in 2020
Lot Details
- 7,758 Sq Ft Lot
- Southwest Facing Home
HOA Fees
- $33 Monthly HOA Fees
Parking
- 2 Car Attached Garage
Home Design
- Colonial Architecture
- Fiberglass Roof
- Asphalt Roof
- Aluminum Siding
Interior Spaces
- 2,720 Sq Ft Home
- 2-Story Property
- Laundry in unit
Kitchen
- Cooktop
- Microwave
- Dishwasher
Bedrooms and Bathrooms
- 4 Bedrooms
- 2.5 Bathrooms
Basement
- Basement Fills Entire Space Under The House
- Sump Pump
Utilities
- Forced Air Heating and Cooling System
- Heating System Uses Gas
Listing and Financial Details
- Assessor Parcel Number 056-35D-29-076
Community Details
Overview
- Blooming Acres Development Association
- Blooming Acres Sub Ph 3 Subdivision
Recreation
- Community Playground
Map
Home Values in the Area
Average Home Value in this Area
Tax History
| Year | Tax Paid | Tax Assessment Tax Assessment Total Assessment is a certain percentage of the fair market value that is determined by local assessors to be the total taxable value of land and additions on the property. | Land | Improvement |
|---|---|---|---|---|
| 2024 | $4,871 | $114,590 | $24,150 | $90,440 |
| 2023 | $4,871 | $114,590 | $24,150 | $90,440 |
| 2022 | $4,918 | $114,590 | $24,150 | $90,440 |
| 2021 | $4,316 | $21,000 | $21,000 | $0 |
| 2020 | $1,057 | $21,000 | $21,000 | $0 |
| 2019 | $33 | $650 | $650 | $0 |
Property History
| Date | Event | Price | Change | Sq Ft Price |
|---|---|---|---|---|
| 06/06/2025 06/06/25 | Price Changed | $439,900 | -2.0% | $162 / Sq Ft |
| 05/23/2025 05/23/25 | Price Changed | $449,000 | -3.4% | $165 / Sq Ft |
| 05/16/2025 05/16/25 | Price Changed | $464,900 | -3.9% | $171 / Sq Ft |
| 05/09/2025 05/09/25 | For Sale | $484,000 | -- | $178 / Sq Ft |
Purchase History
| Date | Type | Sale Price | Title Company |
|---|---|---|---|
| Limited Warranty Deed | $344,700 | None Available |
Mortgage History
| Date | Status | Loan Amount | Loan Type |
|---|---|---|---|
| Open | $327,398 | New Conventional |
Similar Homes in Wadsworth, OH
Source: MLS Now
MLS Number: 5121023
APN: 056-35D-29-076
- 170 Nottingham Way
- 7544 State Rd
- 1487 Barrymore Ln
- 1199 Reserve Blvd
- 1344 State Rd
- 1339 Harmony Dr
- 4896 Ridge Rd
- 7987 Hartman Rd
- 1388 Tullamore Trail
- 493 Symphony Way
- 347 Koontz Rd
- 426 Edenmore St
- 364 Laurel Ln
- 130 Fixler Rd
- 868 Eastview Ave
- 2660 S Medina Line Rd
- 2078 S Medina Line Rd
- 808 Doty Dr Unit 27
- S/L 41 E S Medina Line Rd
- 140 Bay Hill Dr Unit 79
