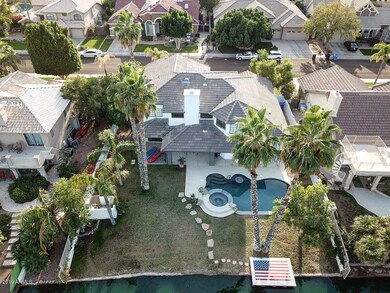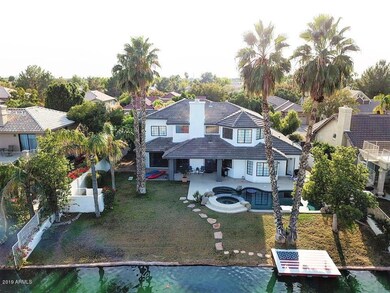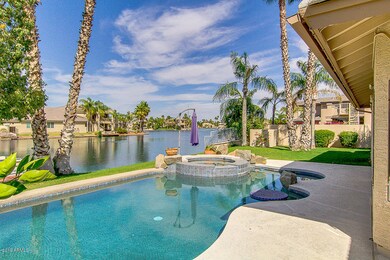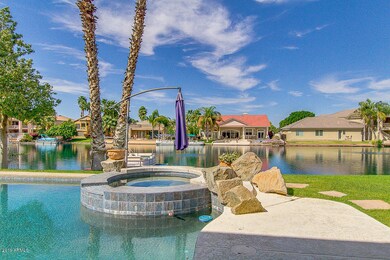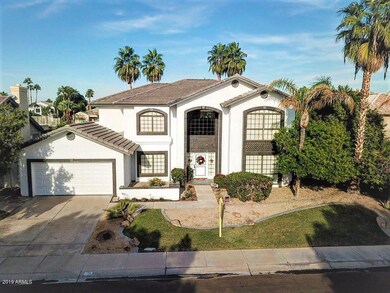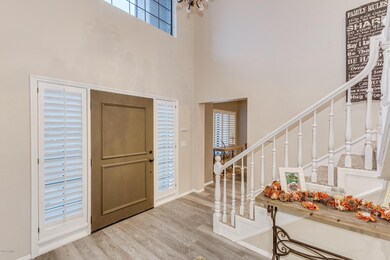
1726 E Queen Palm Dr Gilbert, AZ 85234
Val Vista NeighborhoodHighlights
- Fitness Center
- Play Pool
- Waterfront
- Val Vista Lakes Elementary School Rated A-
- Gated Community
- 0.26 Acre Lot
About This Home
As of May 2024Gorgeous views of the big lake plus you can paddle & boat to the clubhouse! Pebble-tec pool and spa w/updated decking, huge north-facing patio overlooking grassy backyard & lake! Newly updated flooring and interior & exterior paint. Gourmet kitchen w/updated cabinets, huge island, stainless steel appliances double ovens and microwave. Family room fireplace, formal living & dining room, 4th bdrm/office off family room with views of the lake, next to 3rd full bath (Seller will add closet upon request) Huge laundry room & pantry! Upstairs is oversized master suite w/separate custom shower & garden tub. 2 more bedrooms up w/Jack & Jill bath between. 26'x20' Extended-length garage w/lots of /cabinets! Tons of family activities year 'round plus workout facilities! Hurry to see this special home
Home Details
Home Type
- Single Family
Est. Annual Taxes
- $5,091
Year Built
- Built in 1987
Lot Details
- 0.26 Acre Lot
- Waterfront
- Wrought Iron Fence
- Block Wall Fence
- Front and Back Yard Sprinklers
- Sprinklers on Timer
- Grass Covered Lot
HOA Fees
Parking
- 2 Car Garage
- Garage Door Opener
Home Design
- Wood Frame Construction
- Tile Roof
- Stucco
Interior Spaces
- 3,134 Sq Ft Home
- 2-Story Property
- Central Vacuum
- Vaulted Ceiling
- Ceiling Fan
- 1 Fireplace
- Double Pane Windows
- Security System Owned
Kitchen
- Eat-In Kitchen
- Built-In Microwave
- Kitchen Island
Flooring
- Carpet
- Laminate
- Tile
Bedrooms and Bathrooms
- 4 Bedrooms
- Remodeled Bathroom
- Primary Bathroom is a Full Bathroom
- 3.5 Bathrooms
- Dual Vanity Sinks in Primary Bathroom
- Bathtub With Separate Shower Stall
Pool
- Play Pool
- Spa
Outdoor Features
- Covered patio or porch
Schools
- Val Vista Lakes Elementary School
- Greenfield Junior High School
- Gilbert High School
Utilities
- Refrigerated Cooling System
- Zoned Heating
- Heating System Uses Natural Gas
- High Speed Internet
- Cable TV Available
Listing and Financial Details
- Home warranty included in the sale of the property
- Tax Lot 99
- Assessor Parcel Number 304-98-336
Community Details
Overview
- Association fees include ground maintenance, (see remarks)
- Brown Community Mgmt Association, Phone Number (480) 339-8824
- Val Vista Lakes HOA, Phone Number (480) 926-9694
- Association Phone (480) 926-9694
- Built by Custom
- Lakeside At Val Vista Lakes Subdivision
- Community Lake
Amenities
- Clubhouse
- Theater or Screening Room
- Recreation Room
Recreation
- Tennis Courts
- Racquetball
- Community Playground
- Fitness Center
- Heated Community Pool
- Community Spa
- Bike Trail
Security
- Gated Community
Ownership History
Purchase Details
Home Financials for this Owner
Home Financials are based on the most recent Mortgage that was taken out on this home.Purchase Details
Home Financials for this Owner
Home Financials are based on the most recent Mortgage that was taken out on this home.Purchase Details
Home Financials for this Owner
Home Financials are based on the most recent Mortgage that was taken out on this home.Purchase Details
Home Financials for this Owner
Home Financials are based on the most recent Mortgage that was taken out on this home.Purchase Details
Home Financials for this Owner
Home Financials are based on the most recent Mortgage that was taken out on this home.Purchase Details
Map
Similar Homes in Gilbert, AZ
Home Values in the Area
Average Home Value in this Area
Purchase History
| Date | Type | Sale Price | Title Company |
|---|---|---|---|
| Warranty Deed | $1,535,000 | Chicago Title Agency | |
| Warranty Deed | $1,500,000 | Stewart Title & Trust Of Phoen | |
| Warranty Deed | $1,400,000 | First American Title Ins Co | |
| Warranty Deed | $605,000 | Security Title Agency Inc | |
| Warranty Deed | -- | None Available | |
| Trustee Deed | -- | -- |
Mortgage History
| Date | Status | Loan Amount | Loan Type |
|---|---|---|---|
| Open | $1,151,250 | New Conventional |
Property History
| Date | Event | Price | Change | Sq Ft Price |
|---|---|---|---|---|
| 05/07/2024 05/07/24 | Sold | $1,535,000 | -2.5% | $490 / Sq Ft |
| 03/21/2024 03/21/24 | For Sale | $1,575,000 | +5.0% | $503 / Sq Ft |
| 10/13/2023 10/13/23 | Sold | $1,500,000 | -6.0% | $479 / Sq Ft |
| 10/02/2023 10/02/23 | Pending | -- | -- | -- |
| 09/28/2023 09/28/23 | Price Changed | $1,595,000 | -5.6% | $509 / Sq Ft |
| 09/14/2023 09/14/23 | For Sale | $1,690,000 | +20.7% | $539 / Sq Ft |
| 04/30/2021 04/30/21 | Sold | $1,400,000 | +12.0% | $447 / Sq Ft |
| 04/20/2021 04/20/21 | Pending | -- | -- | -- |
| 04/14/2021 04/14/21 | For Sale | $1,250,000 | +106.6% | $399 / Sq Ft |
| 02/27/2020 02/27/20 | Sold | $605,000 | -10.4% | $193 / Sq Ft |
| 01/29/2020 01/29/20 | Price Changed | $675,500 | -2.0% | $216 / Sq Ft |
| 01/03/2020 01/03/20 | Price Changed | $689,500 | -1.4% | $220 / Sq Ft |
| 12/06/2019 12/06/19 | Price Changed | $699,500 | -1.4% | $223 / Sq Ft |
| 11/22/2019 11/22/19 | For Sale | $709,500 | 0.0% | $226 / Sq Ft |
| 10/01/2016 10/01/16 | Rented | $2,795 | 0.0% | -- |
| 07/28/2016 07/28/16 | For Rent | $2,795 | 0.0% | -- |
| 07/07/2016 07/07/16 | Sold | $524,000 | -0.2% | $167 / Sq Ft |
| 05/05/2016 05/05/16 | Price Changed | $525,000 | -2.7% | $168 / Sq Ft |
| 03/27/2016 03/27/16 | Price Changed | $539,500 | +0.1% | $172 / Sq Ft |
| 02/10/2016 02/10/16 | Price Changed | $539,000 | -2.0% | $172 / Sq Ft |
| 01/29/2016 01/29/16 | Price Changed | $550,000 | -2.7% | $175 / Sq Ft |
| 01/05/2016 01/05/16 | Price Changed | $565,000 | -3.4% | $180 / Sq Ft |
| 12/27/2015 12/27/15 | For Sale | $585,000 | 0.0% | $187 / Sq Ft |
| 04/01/2012 04/01/12 | Rented | $2,000 | -9.1% | -- |
| 03/25/2012 03/25/12 | Under Contract | -- | -- | -- |
| 02/16/2012 02/16/12 | For Rent | $2,200 | -- | -- |
Tax History
| Year | Tax Paid | Tax Assessment Tax Assessment Total Assessment is a certain percentage of the fair market value that is determined by local assessors to be the total taxable value of land and additions on the property. | Land | Improvement |
|---|---|---|---|---|
| 2025 | $5,501 | $62,906 | -- | -- |
| 2024 | $5,529 | $59,911 | -- | -- |
| 2023 | $5,529 | $77,060 | $15,410 | $61,650 |
| 2022 | $5,378 | $58,320 | $11,660 | $46,660 |
| 2021 | $5,562 | $54,950 | $10,990 | $43,960 |
| 2020 | $5,480 | $54,080 | $10,810 | $43,270 |
| 2019 | $5,091 | $49,580 | $9,910 | $39,670 |
| 2018 | $4,951 | $47,930 | $9,580 | $38,350 |
| 2017 | $4,788 | $48,070 | $9,610 | $38,460 |
| 2016 | $4,909 | $46,770 | $9,350 | $37,420 |
| 2015 | $4,477 | $46,460 | $9,290 | $37,170 |
Source: Arizona Regional Multiple Listing Service (ARMLS)
MLS Number: 6008019
APN: 304-98-336
- 1157 N Date Palm Dr
- 1748 E Cortez Dr
- 1120 N Val Vista Dr Unit 113
- 1120 N Val Vista Dr Unit 110
- 1120 N Val Vista Dr Unit 10
- 1120 N Val Vista Dr Unit 2
- 1101 N Peppertree Dr
- 1633 E Lakeside Dr Unit 127
- 1633 E Lakeside Dr Unit 154
- 1633 E Lakeside Dr Unit 143
- 1633 E Lakeside Dr Unit 39
- 1633 E Lakeside Dr Unit 98
- 1633 E Lakeside Dr Unit 48
- 1633 E Lakeside Dr Unit 167
- 1633 E Lakeside Dr Unit 166
- 1633 E Lakeside Dr Unit 139
- 1633 E Lakeside Dr Unit 38
- 1633 E Lakeside Dr Unit 25
- 1633 E Lakeside Dr Unit 106
- 1633 E Lakeside Dr Unit 45

