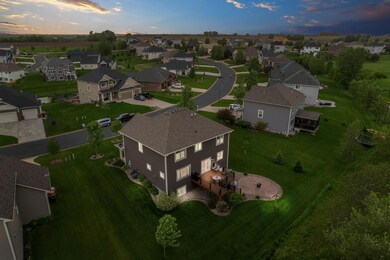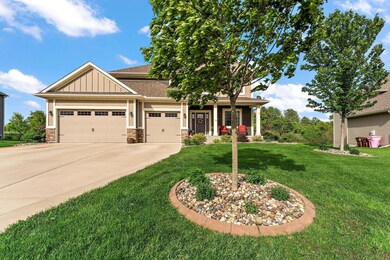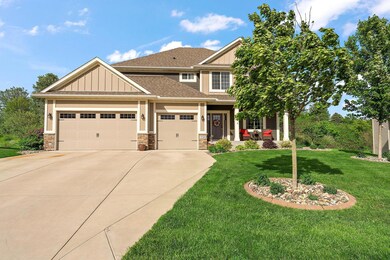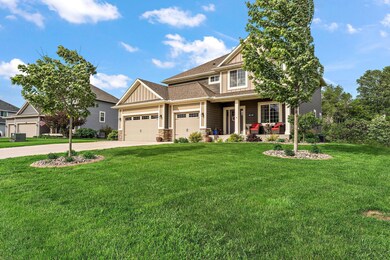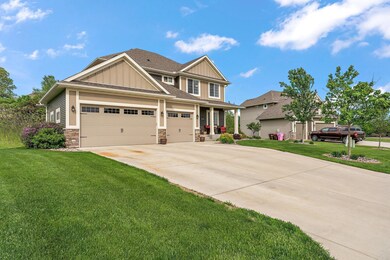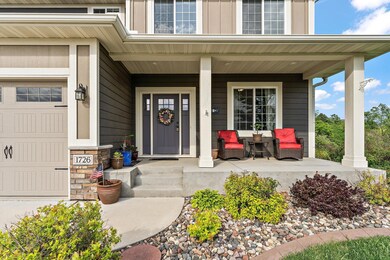
1726 Fallbrooke Dr Hastings, MN 55033
Hastings-Marshan Township NeighborhoodEstimated Value: $547,000 - $571,000
Highlights
- 3 Car Attached Garage
- Forced Air Heating and Cooling System
- 5-minute walk to Wallin Park
- Hastings High School Rated A-
- Heated Garage
About This Home
As of September 2022Splendid Newer Home in model-like condition in coveted Wyndham Hills. Filled with upgrades & enhancements. Welcoming front porch. Be greeted by a generous foyer & front music/living room. Brilliantly open great room crowned with a cozy gas fireplace & plentiful built-ins. Totally amazing kitchen with high-end solid surface countertops, massive center island, & walk-in pantry. Enjoy fabulous dining for even the largest of crowds. Step out and enjoy the best of Minnesota on your newer maintenance free deck & lovely, stamped patio. Fantastic landscaping. This prized homesite backs up to nature, sumac, & wildlife – no neighbors behind! Smart rear mud room. Upper level boasts grand owner’s suite with private full bath & extra-long soaking tub. Princess ensuite with private full bath. Bedrooms 3 & 4 share a full Jack-n-Jill bath. Lower level has 3 sets of lookout windows to cheerfully add even more great spaces. Minutes to beautiful Vermillion River, trails & more. Heated jumbo garage!
Home Details
Home Type
- Single Family
Est. Annual Taxes
- $5,168
Year Built
- Built in 2014
Lot Details
- 0.28 Acre Lot
- Lot Dimensions are 88x123x112x126
HOA Fees
- $9 Monthly HOA Fees
Parking
- 3 Car Attached Garage
- Heated Garage
Interior Spaces
- 2,672 Sq Ft Home
- 2-Story Property
- Living Room with Fireplace
Kitchen
- Range
- Dishwasher
Bedrooms and Bathrooms
- 4 Bedrooms
Basement
- Basement Fills Entire Space Under The House
- Natural lighting in basement
Utilities
- Forced Air Heating and Cooling System
Community Details
- Neighborhood Green Space Maintenance Association, Phone Number (612) 366-7542
- Wallin 12Th Add Subdivision
Listing and Financial Details
- Assessor Parcel Number 198324101100
Ownership History
Purchase Details
Home Financials for this Owner
Home Financials are based on the most recent Mortgage that was taken out on this home.Purchase Details
Home Financials for this Owner
Home Financials are based on the most recent Mortgage that was taken out on this home.Purchase Details
Home Financials for this Owner
Home Financials are based on the most recent Mortgage that was taken out on this home.Similar Homes in Hastings, MN
Home Values in the Area
Average Home Value in this Area
Purchase History
| Date | Buyer | Sale Price | Title Company |
|---|---|---|---|
| Spring Brian | $538,640 | -- | |
| Howell Valerie L | $380,000 | Dca Title | |
| Greg J Homes Of Hastings Inc | $81,900 | Dca Title |
Mortgage History
| Date | Status | Borrower | Loan Amount |
|---|---|---|---|
| Open | Spring Brian | $403,980 | |
| Previous Owner | Howell Valerie L | $304,000 | |
| Previous Owner | Greg J Homes Of Hastings Inc | $238,000 |
Property History
| Date | Event | Price | Change | Sq Ft Price |
|---|---|---|---|---|
| 09/06/2022 09/06/22 | Sold | $538,640 | -2.0% | $202 / Sq Ft |
| 07/23/2022 07/23/22 | Pending | -- | -- | -- |
| 06/08/2022 06/08/22 | Price Changed | $549,900 | -6.7% | $206 / Sq Ft |
| 05/31/2022 05/31/22 | For Sale | $589,700 | -- | $221 / Sq Ft |
Tax History Compared to Growth
Tax History
| Year | Tax Paid | Tax Assessment Tax Assessment Total Assessment is a certain percentage of the fair market value that is determined by local assessors to be the total taxable value of land and additions on the property. | Land | Improvement |
|---|---|---|---|---|
| 2023 | $4,274 | $520,000 | $133,300 | $386,700 |
| 2022 | $5,156 | $500,500 | $133,100 | $367,400 |
| 2021 | $5,168 | $418,600 | $115,700 | $302,900 |
| 2020 | $5,298 | $416,700 | $124,300 | $292,400 |
| 2019 | $5,211 | $412,900 | $118,400 | $294,500 |
| 2018 | $5,281 | $387,300 | $112,800 | $274,500 |
| 2017 | $5,090 | $379,700 | $107,400 | $272,300 |
| 2016 | $5,190 | $365,300 | $100,300 | $265,000 |
| 2015 | $727 | $358,539 | $96,177 | $262,362 |
| 2014 | -- | $45,300 | $45,300 | $0 |
| 2013 | -- | $68,400 | $68,400 | $0 |
Agents Affiliated with this Home
-
Justyna Johnson

Seller's Agent in 2022
Justyna Johnson
eXp Realty
(651) 501-2345
6 in this area
270 Total Sales
-
Bruce Hudoba

Buyer's Agent in 2022
Bruce Hudoba
RE/MAX
(952) 240-5381
1 in this area
100 Total Sales
Map
Source: NorthstarMLS
MLS Number: 6204688
APN: 19-83241-01-100
- 1641 Stonegate Ct
- 1605 Fallbrooke Ct
- 1796 Cobblestone Ct
- 1757 Brandlewood Ct
- 1811 Fallbrooke Dr
- 1821 Fallbrooke Dr
- 2580 Woodcliffe Trail
- 1648 Oak Hill Dr
- 2100 Highland Dr
- 1765 Brandlewood Ct
- 2060 Highland Dr
- 1824 Ridge Pointe Ct
- 2730 Woodcliffe Trail
- 2685 Woodcliffe Trail
- 1730 River Shore Dr
- 2133 Westpointe Dr
- 2117 Westpointe Dr
- 1439 Melody Ct
- 1595 River Shore Dr
- 2300 Old Bridge Ln
- 1726 1726 Fallbrooke Dr
- 1726 Fallbrooke Dr
- 1718 Fallbrooke Dr
- 1734 Fallbrooke Dr
- 1681 Stonegate Ct
- 1727 Fallbrooke Dr
- 1742 Fallbrooke Dr
- 1626 Fallbrooke Ct
- 1719 Fallbrooke Dr
- 1618 Fallbrooke Ct
- 1680 Stonegate Ct
- 1743 Fallbrooke Dr
- 1661 Stonegate Ct
- 1703 Fallbrooke Dr
- 1750 1750 Fallbrooke Ln
- 1750 Fallbrooke Dr
- 1610 Fallbrooke Ct
- 1660 Stonegate Ct
- 1687 Fallbrooke Dr
- 1759 Fallbrooke Dr

