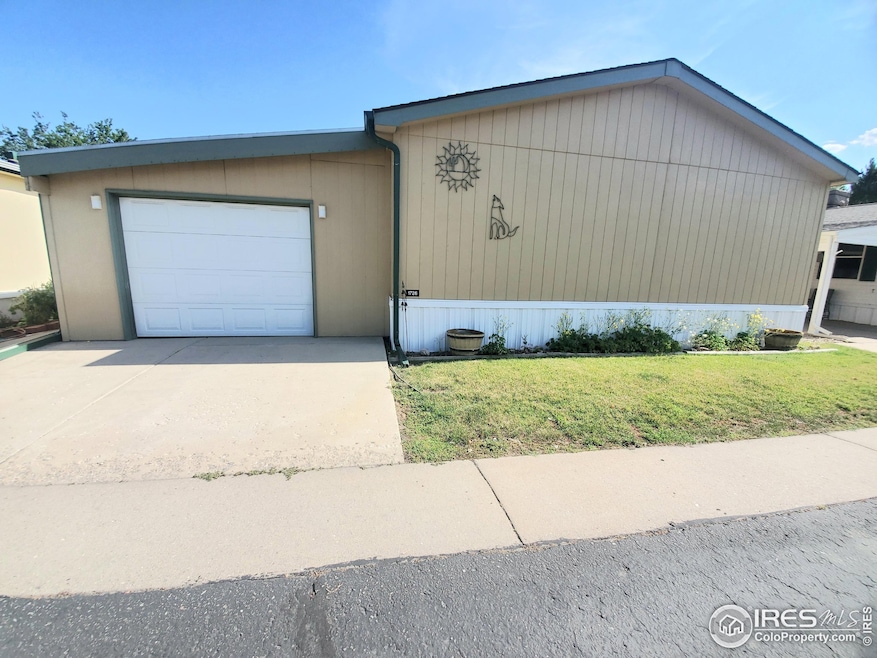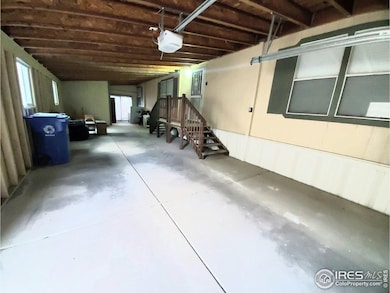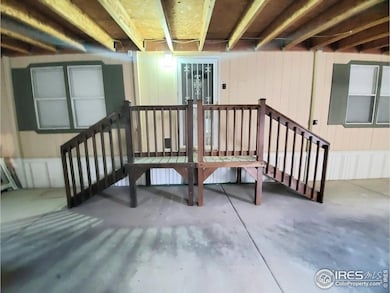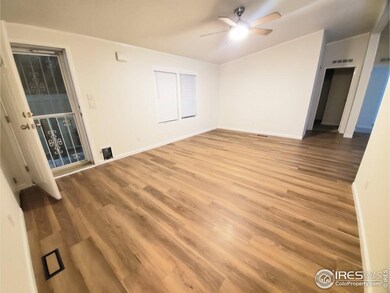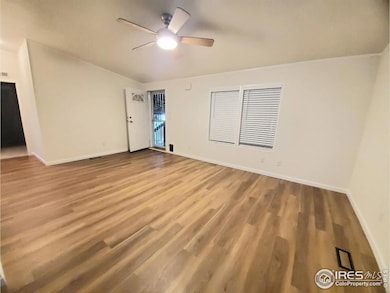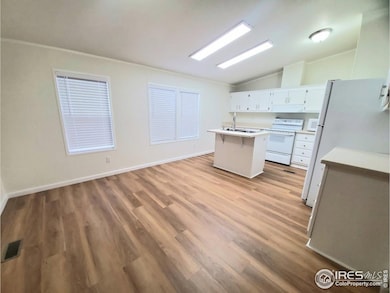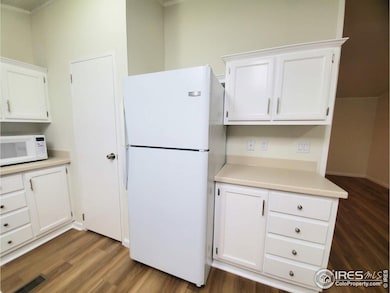1726 Garnet St Unit 126 Loveland, CO 80537
Estimated payment $679/month
Highlights
- Open Floorplan
- No HOA
- Double Pane Windows
- Cathedral Ceiling
- Home Office
- Luxury Vinyl Tile Flooring
About This Home
Seller now offering $500 off the lot rent for 6 months to the buyer! Fabulous, fully renovated and well maintained home in Sunset, a 55 & older and pet friendly park! First park in your attached garage, which is deep enough tp fit up to 3 cars! Then you find a great semi-open floorplan. All new flooring with vinyl plank in the living room, dining room and kitchen. Fresh paint throughout and updated lighting fixtures. Country style kitchen has white painted cabinets, solid surface counters, stainless double bowl sink with pull down faucet, walk in pantry, and all appliances included! Good sized primary bedroom with very large attached bath. Double sink, dual linen cabinets and walk in shower with glass doors. Two additional bedrooms and a 3/4 bath at the other side of the home, PLUS an office/den for a TV room/ office/ craft space, etc. Forced air gas furnace and central air conditioning. Located in convenient central Loveland location in Sunset Park. Lot rent would be $875/ mo. for the first 6 months with the seller credit, then $1375/ mo. after that. Financing is available, call agent and come see this great home today!
Property Details
Home Type
- Manufactured Home
Est. Annual Taxes
- $166
Year Built
- Built in 2000
Lot Details
- Southern Exposure
- North Facing Home
- Level Lot
- Land Lease
Home Design
- Wood Frame Construction
- Composition Roof
- Composition Shingle
Interior Spaces
- 1,512 Sq Ft Home
- Open Floorplan
- Cathedral Ceiling
- Double Pane Windows
- Dining Room
- Home Office
- Storm Doors
Kitchen
- Electric Oven or Range
- Microwave
- Dishwasher
Flooring
- Carpet
- Luxury Vinyl Tile
Bedrooms and Bathrooms
- 3 Bedrooms
- Split Bedroom Floorplan
- Walk-in Shower
Laundry
- Dryer
- Washer
Parking
- Carport
- Driveway Level
Utilities
- Forced Air Heating and Cooling System
- Underground Utilities
- High Speed Internet
- Satellite Dish
- Cable TV Available
Community Details
- No Home Owners Association
- Built by Redman
- Sunset Manufactured Home Community, 55 And Older Subdivision
Map
Home Values in the Area
Average Home Value in this Area
Property History
| Date | Event | Price | List to Sale | Price per Sq Ft |
|---|---|---|---|---|
| 10/27/2025 10/27/25 | Price Changed | $126,000 | -2.3% | $83 / Sq Ft |
| 09/11/2025 09/11/25 | Price Changed | $129,000 | -3.0% | $85 / Sq Ft |
| 09/05/2025 09/05/25 | Price Changed | $133,000 | -1.5% | $88 / Sq Ft |
| 08/21/2025 08/21/25 | Price Changed | $135,000 | -2.9% | $89 / Sq Ft |
| 07/02/2025 07/02/25 | For Sale | $139,000 | -- | $92 / Sq Ft |
Source: IRES MLS
MLS Number: 6424
- 1850 Sandstone Ct Unit 84
- 1700 Pearl Dr Unit 106
- 1234 Limestone Ave Unit 97
- 1641 Garnet St Unit 49
- 1663 Jade Dr Unit 151
- 1843 Gemini Ct
- 1428 Sunset Place
- 1471 Sunset Place Unit 40
- 1468 Sunset Place Unit 25
- 1396 Sunset Place Unit 16
- 1500 Sylmar Place Unit 701
- 1166 Madison Ave Unit 191
- 1166 Madison Ave Unit 84
- 1166 Madison Ave Unit 206
- 1166 Madison Ave Unit 86
- 1166 Madison Ave Unit 210
- 1166 Madison Ave Unit 81
- 1166 Madison Ave Unit 131
- 1166 Madison Ave Unit 91
- 1166 Madison Ave Unit 136
- 988 N Boise Ave
- 1707-1721 E 16th St Unit 1715
- 1831 E 16th St
- 1405 E 16th St
- 1405 E 16th St Unit B
- 1007 Redwood Dr
- 1292 E 6th St
- 1304 E 4th St
- 1143 Ulmus Dr
- 976 Monroe Ave
- 1317 E 1st St Unit 2
- 2900 Mountain Lion Dr
- 371 Cardinal Ave
- 339-399 E 10th St
- 574 E 23rd St
- 105 E 12th St
- 325 E 5th St
- 585 N Lincoln Ave
- 824 N Garfield Ave
- 246 N Cleveland Ave
