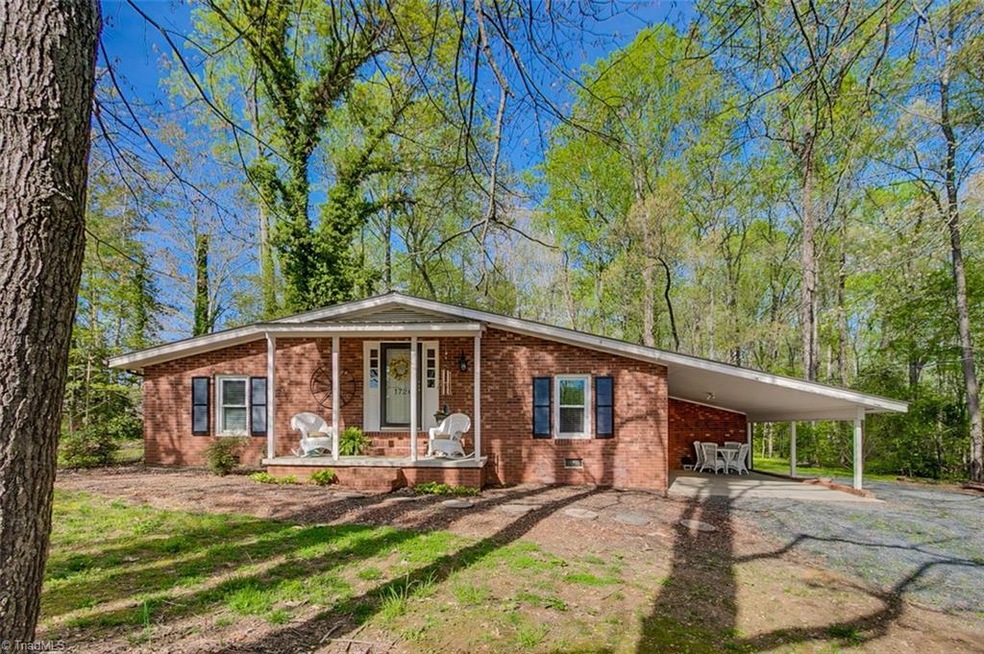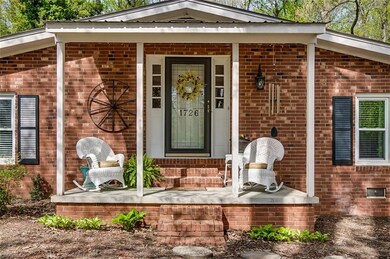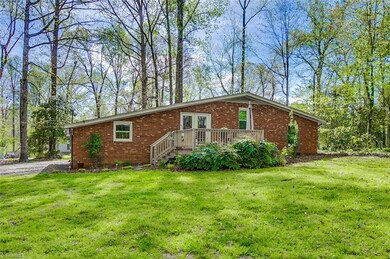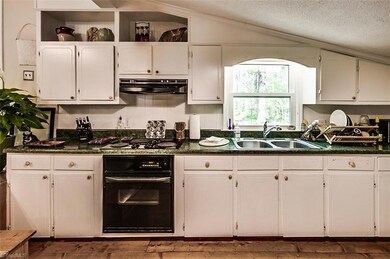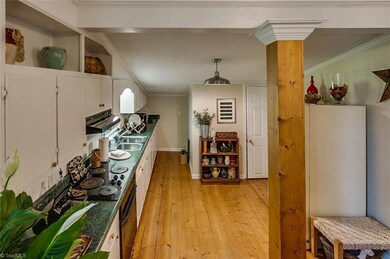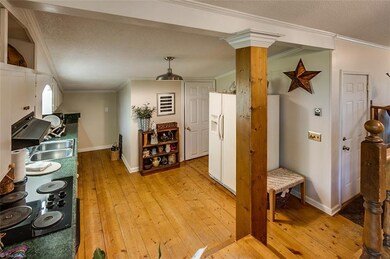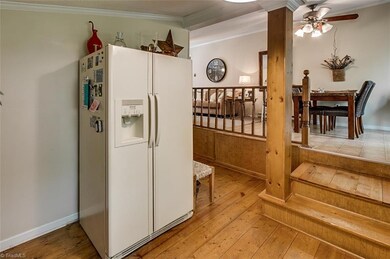
$206,000
- 3 Beds
- 1 Bath
- 1,300 Sq Ft
- 1423 Westchapel Rd
- Asheboro, NC
Looking for a great home just outside the city of Asheboro resting on 2+ acres with lots of buildings for a great man cave, shop and she shed. Land has beautiful Large oaks for lots of shade on those hot summer days. Home has spacious rooms. With a little TLC this home can be great for a small family to enjoy with lots of yard space for the kids to play and have family get togethers. Recently
Betsy Moody Gateway Properties and Development
