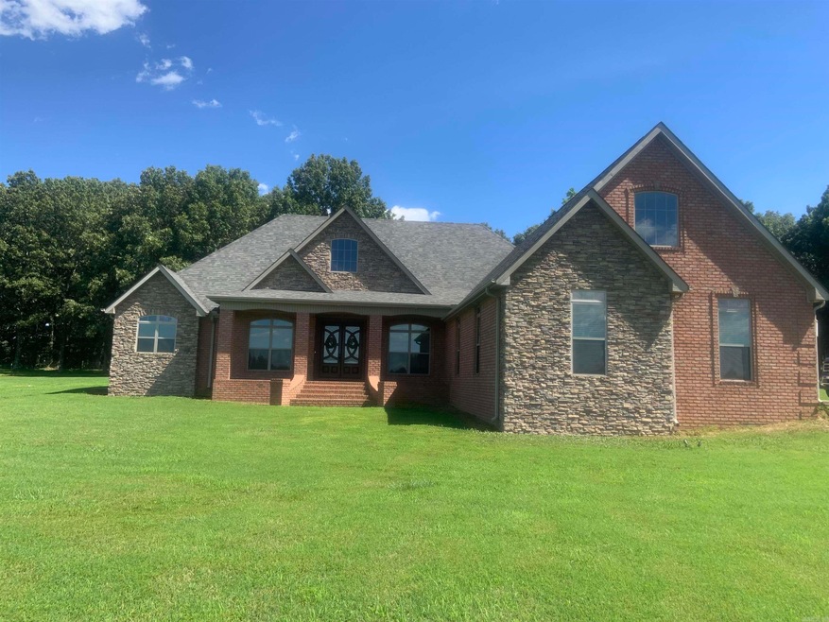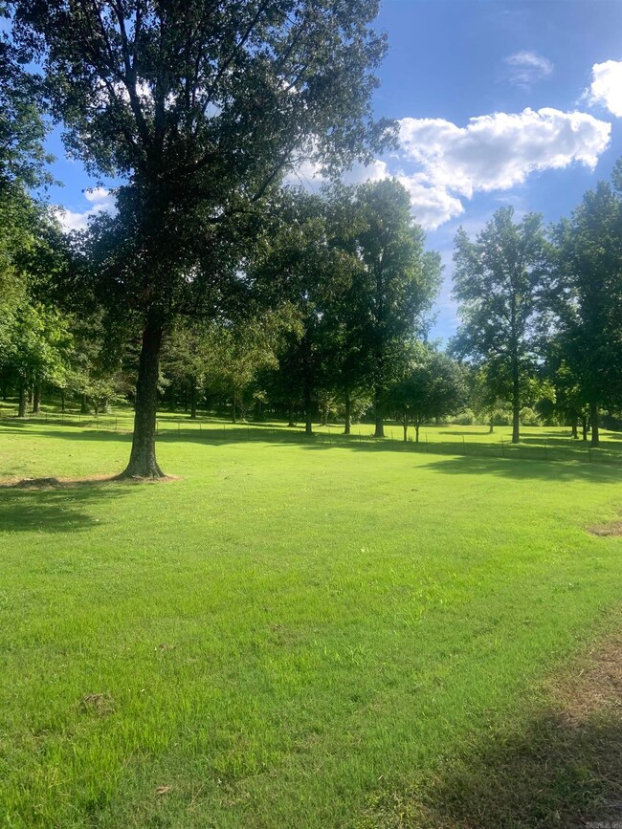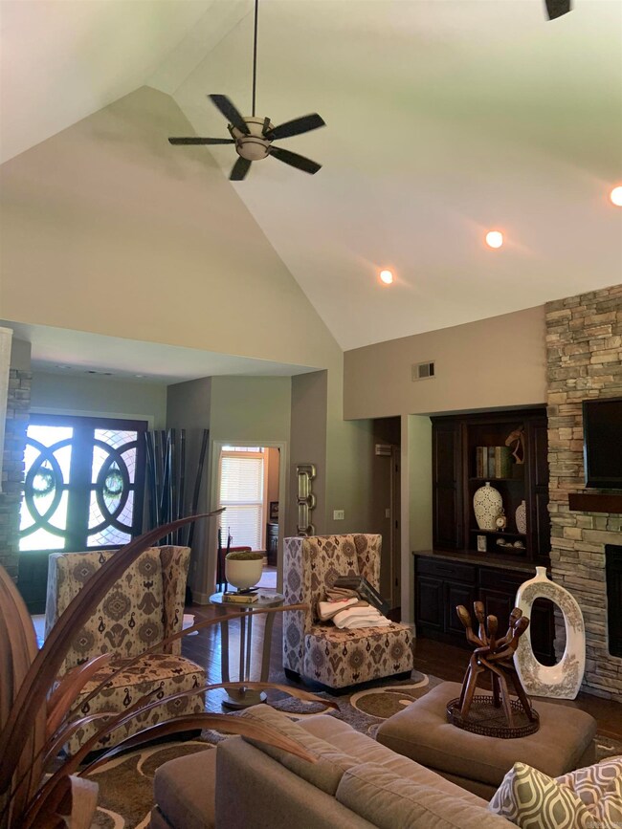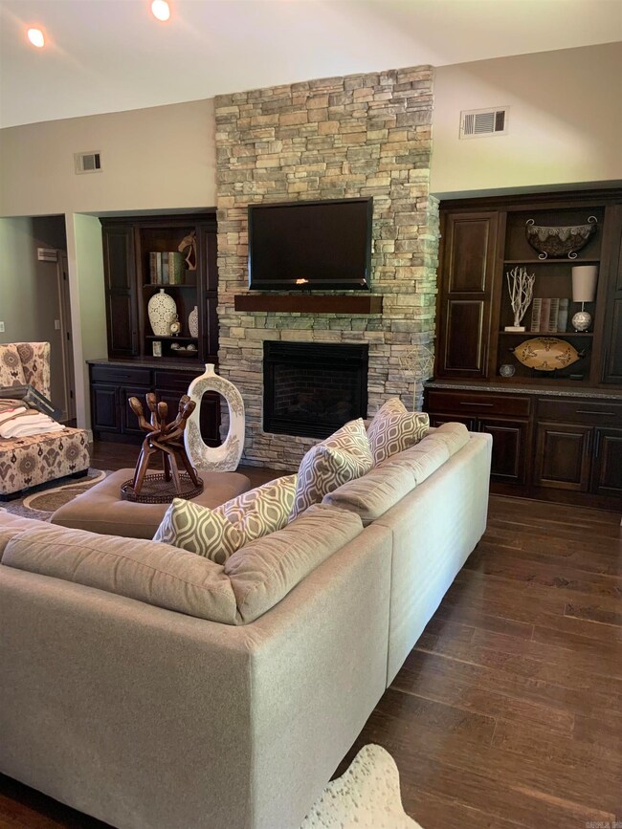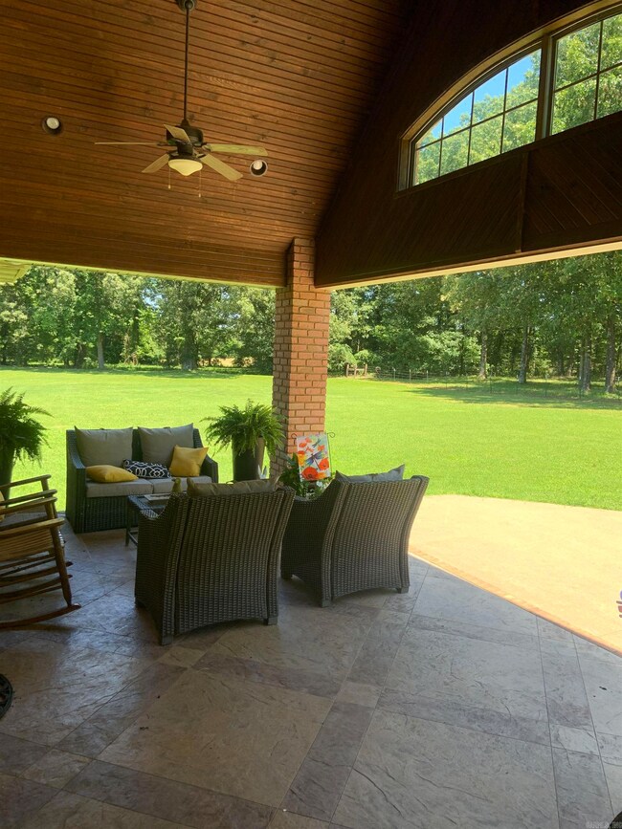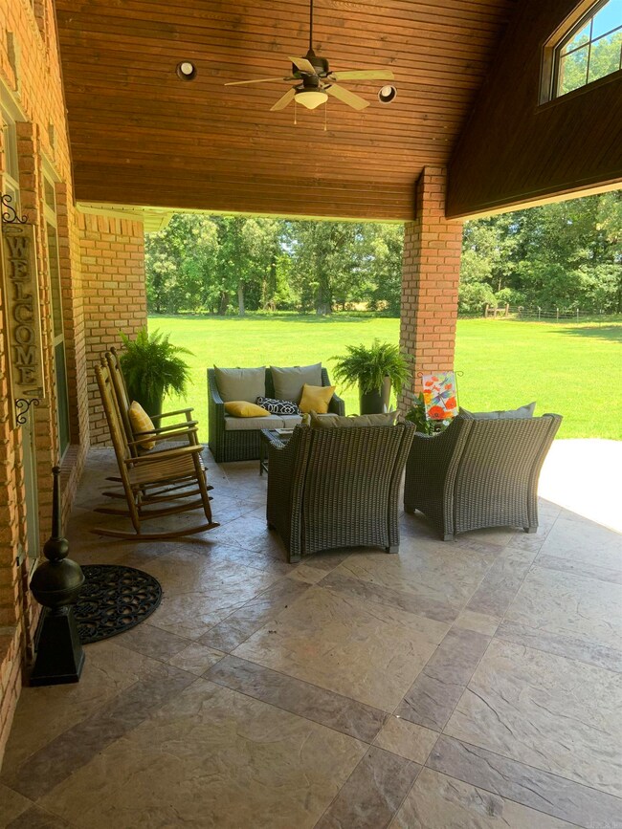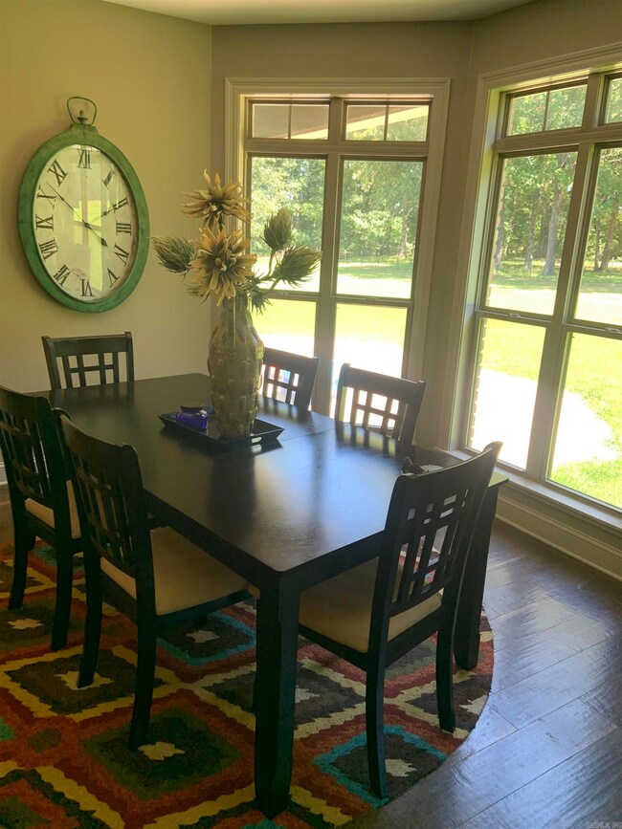
1726 Greene 765 Rd Paragould, AR 72450
Highlights
- Barn or Farm Building
- Wooded Lot
- Whirlpool Bathtub
- Pond
- Traditional Architecture
- Separate Formal Living Room
About This Home
As of March 2025Brick/Vinyl, 3br, 2.5 ba. LR w/wood burning insert, Kit. w/Birch cabinets w/formica counters, breakfast bar & breakfast room. Sun Room off hall, could be a bedroom. Nice screened-in porch off breakfast room. Lg. Primary BR with two walk-in closets, Primary bath w/linen closet, two separate vanities, whirlpool tub & sep. shower. Walk out basement w/large room and bedroom area and half bath. All neutral colors, flooring is carpet and vinyl, This listing consist of two houses, 30 x 40 barn, sm, animal shed metal carport, 20 acres w.small pond. See MLS #24020445
Home Details
Home Type
- Single Family
Est. Annual Taxes
- $3,986
Year Built
- Built in 1990
Lot Details
- 20 Acre Lot
- Rural Setting
- Partially Fenced Property
- Sloped Lot
- Wooded Lot
Parking
- 2 Car Garage
Home Design
- Traditional Architecture
- Brick Exterior Construction
- Combination Foundation
- Composition Roof
- Metal Siding
Interior Spaces
- 1,938 Sq Ft Home
- 1-Story Property
- Ceiling Fan
- Self Contained Fireplace Unit Or Insert
- Insulated Windows
- Window Treatments
- Insulated Doors
- Separate Formal Living Room
- Breakfast Room
- Screened Porch
- Finished Basement
- Walk-Out Basement
Kitchen
- Eat-In Kitchen
- Breakfast Bar
- Electric Range
- Stove
- Dishwasher
Flooring
- Carpet
- Vinyl
Bedrooms and Bathrooms
- 3 Bedrooms
- Walk-In Closet
- Whirlpool Bathtub
- Walk-in Shower
Laundry
- Laundry Room
- Washer Hookup
Utilities
- Central Heating and Cooling System
- Co-Op Electric
- Well
- Electric Water Heater
- Septic System
Additional Features
- Pond
- Barn or Farm Building
Community Details
- Built by Builder unknown, Contractor Richard Payne
Ownership History
Purchase Details
Home Financials for this Owner
Home Financials are based on the most recent Mortgage that was taken out on this home.Purchase Details
Similar Homes in Paragould, AR
Home Values in the Area
Average Home Value in this Area
Purchase History
| Date | Type | Sale Price | Title Company |
|---|---|---|---|
| Warranty Deed | $175,040 | Community Abstract & Title | |
| Warranty Deed | $676,400 | Community Abstract & Title | |
| Warranty Deed | -- | -- |
Mortgage History
| Date | Status | Loan Amount | Loan Type |
|---|---|---|---|
| Open | $95,040 | New Conventional | |
| Open | $541,120 | New Conventional |
Property History
| Date | Event | Price | Change | Sq Ft Price |
|---|---|---|---|---|
| 03/03/2025 03/03/25 | Sold | $851,440 | -14.9% | $439 / Sq Ft |
| 01/11/2025 01/11/25 | For Sale | $999,950 | +17.4% | $516 / Sq Ft |
| 12/11/2024 12/11/24 | Off Market | $851,440 | -- | -- |
| 09/09/2024 09/09/24 | Pending | -- | -- | -- |
| 06/10/2024 06/10/24 | For Sale | $999,950 | -- | $516 / Sq Ft |
Tax History Compared to Growth
Tax History
| Year | Tax Paid | Tax Assessment Tax Assessment Total Assessment is a certain percentage of the fair market value that is determined by local assessors to be the total taxable value of land and additions on the property. | Land | Improvement |
|---|---|---|---|---|
| 2024 | $4,253 | $127,130 | $3,480 | $123,650 |
| 2023 | $3,892 | $92,450 | $7,970 | $84,480 |
| 2022 | $3,942 | $92,450 | $7,970 | $84,480 |
| 2021 | $3,719 | $92,450 | $7,970 | $84,480 |
| 2020 | $3,365 | $78,100 | $5,750 | $72,350 |
| 2019 | $2,992 | $78,100 | $5,750 | $72,350 |
| 2018 | $3,017 | $78,100 | $5,750 | $72,350 |
| 2017 | $3,195 | $78,100 | $5,750 | $72,350 |
| 2016 | $2,749 | $78,100 | $5,750 | $72,350 |
| 2015 | $2,985 | $70,370 | $4,750 | $65,620 |
| 2014 | $2,985 | $70,370 | $4,750 | $65,620 |
Agents Affiliated with this Home
-
Pat Chesser

Seller's Agent in 2025
Pat Chesser
Chesser Realty, Inc.
(870) 239-4048
95 Total Sales
Map
Source: Cooperative Arkansas REALTORS® MLS
MLS Number: 24020461
APN: 0011-22230-001
- 817 Greene 721 Rd
- 0 Greene Road 721
- 4941-3.29 Greene Road 721
- 4811 Highway 49 S
- 5330 Highway 49 S
- 641 Greene 729 Rd
- 3007 Stonegate Dr
- 5726 Highway 49 S
- 3316 Persimmon Ridge Rd
- 3004 Stonegate Dr
- 3913 Linwood Dr
- 2907 Canterbury
- 5838 Highway 49 S
- 4703 S 28th St
- 5005 S 28th St
- 5007 S 28th St
- 1405 S 31st St
- 22 Southpointe Dr
- 25 Southpointe Dr
- 27 Southpointe Dr
