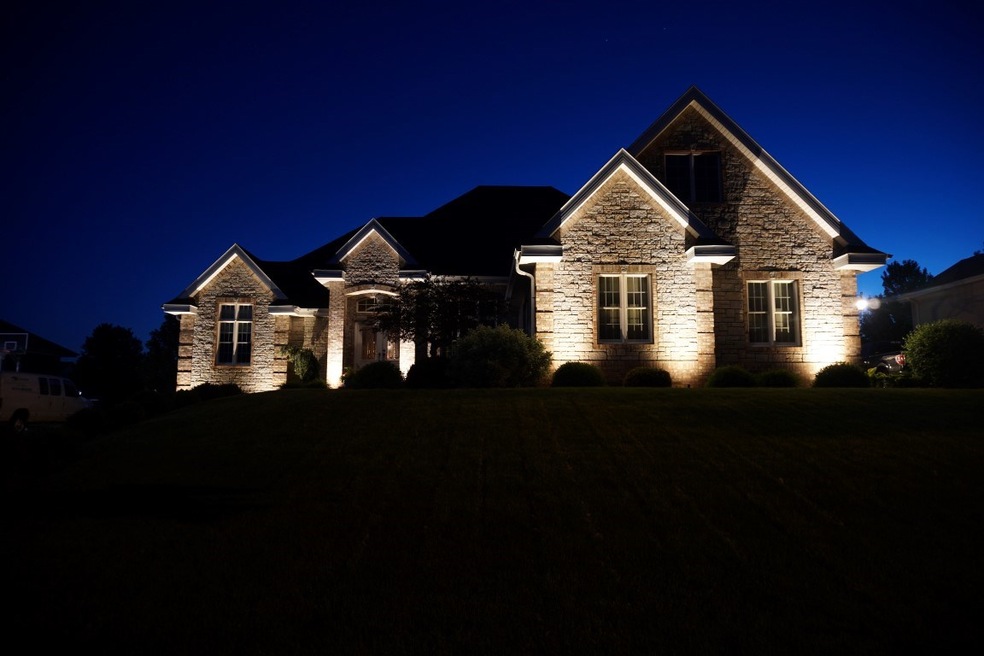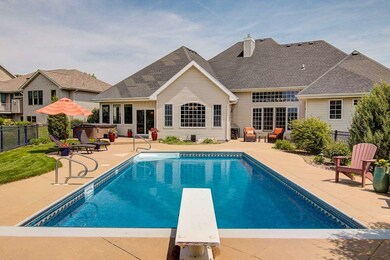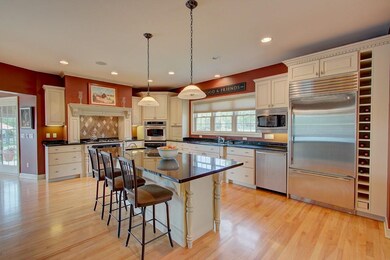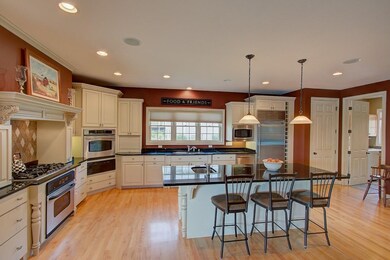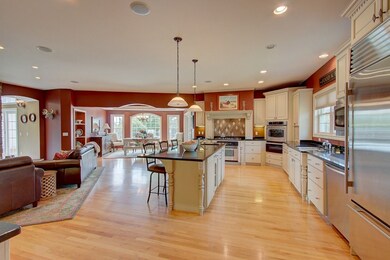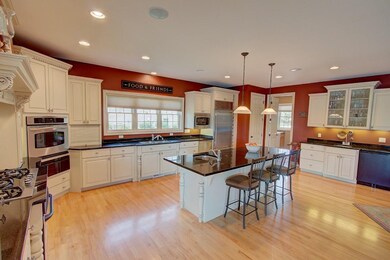
1726 Hidden Hill Dr Verona, WI 53593
Town of Middleton NeighborhoodEstimated Value: $967,678 - $1,126,000
Highlights
- In Ground Pool
- 0.5 Acre Lot
- Multiple Fireplaces
- Vel Phillips Memorial High School Rated A
- Open Floorplan
- Recreation Room
About This Home
As of August 2018Welcome to this elegant, sun filled home. The gourmet kitchen is the heart of the home with huge island, prep sink, double ovens, warming drawer, & cream maple cabinets. Angled dining area, plus hearth room with wet bar. Office off foyer with double doors, spacious owner’s suite with tray ceiling & luxury bath. Exposed lower level offers 2 bedrooms, bath and spacious family room and still loads of storage. Bonus room over garage. Sun room overlooks .5 acre lot. Enjoy summer relaxing in 33 x 16 salt water pool. UHP warranty included. See 3D virtual tour.
Home Details
Home Type
- Single Family
Est. Annual Taxes
- $14,324
Year Built
- Built in 2003
Lot Details
- 0.5 Acre Lot
- Fenced Yard
- Sprinkler System
- Property is zoned SRC1
HOA Fees
- $13 Monthly HOA Fees
Home Design
- Ranch Style House
- Brick Exterior Construction
- Poured Concrete
- Vinyl Siding
- Stone Exterior Construction
Interior Spaces
- Open Floorplan
- Wet Bar
- Multiple Fireplaces
- Gas Fireplace
- Great Room
- Den
- Recreation Room
- Bonus Room
- Sun or Florida Room
- Wood Flooring
- Home Security System
Kitchen
- Breakfast Bar
- Oven or Range
- Microwave
- Dishwasher
- Kitchen Island
- Disposal
Bedrooms and Bathrooms
- 4 Bedrooms
- Walk-In Closet
- 3 Full Bathrooms
- Hydromassage or Jetted Bathtub
- Separate Shower in Primary Bathroom
Laundry
- Dryer
- Washer
Finished Basement
- Basement Fills Entire Space Under The House
- Garage Access
- Basement Ceilings are 8 Feet High
- Sump Pump
- Basement Windows
Parking
- 3 Car Attached Garage
- Garage Door Opener
Accessible Home Design
- Accessible Full Bathroom
- Accessible Bedroom
Pool
- In Ground Pool
- Spa
Schools
- Olson Elementary School
- Toki Middle School
- Memorial High School
Utilities
- Forced Air Zoned Heating and Cooling System
- Water Softener
- Cable TV Available
Additional Features
- Air Exchanger
- Patio
Community Details
- Built by Baker
- Hawks Landing Subdivision
Ownership History
Purchase Details
Purchase Details
Home Financials for this Owner
Home Financials are based on the most recent Mortgage that was taken out on this home.Similar Homes in Verona, WI
Home Values in the Area
Average Home Value in this Area
Purchase History
| Date | Buyer | Sale Price | Title Company |
|---|---|---|---|
| Hatzold William J | -- | None Available | |
| Hatzold William J | $655,000 | None Available |
Mortgage History
| Date | Status | Borrower | Loan Amount |
|---|---|---|---|
| Previous Owner | Beebe Helen R | $70,000 | |
| Previous Owner | Beebe Helen R | $48,800 | |
| Previous Owner | Beebe Helen R | $417,000 | |
| Previous Owner | Beebe Helen R | $417,000 | |
| Previous Owner | Beebe Helen R | $50,000 | |
| Previous Owner | Beebe Helen R | $500,062 |
Property History
| Date | Event | Price | Change | Sq Ft Price |
|---|---|---|---|---|
| 08/13/2018 08/13/18 | Sold | $655,000 | +0.8% | $145 / Sq Ft |
| 06/12/2018 06/12/18 | Pending | -- | -- | -- |
| 06/05/2018 06/05/18 | For Sale | $650,000 | -- | $144 / Sq Ft |
Tax History Compared to Growth
Tax History
| Year | Tax Paid | Tax Assessment Tax Assessment Total Assessment is a certain percentage of the fair market value that is determined by local assessors to be the total taxable value of land and additions on the property. | Land | Improvement |
|---|---|---|---|---|
| 2024 | $30,144 | $871,300 | $182,100 | $689,200 |
| 2023 | $15,197 | $854,200 | $173,400 | $680,800 |
| 2021 | $14,398 | $687,800 | $144,600 | $543,200 |
| 2020 | $14,444 | $655,000 | $137,700 | $517,300 |
| 2019 | $14,477 | $655,000 | $132,400 | $522,600 |
| 2018 | $13,771 | $623,300 | $127,300 | $496,000 |
| 2017 | $14,324 | $623,300 | $127,300 | $496,000 |
| 2016 | $13,734 | $582,500 | $119,000 | $463,500 |
| 2015 | $7,030 | $594,400 | $121,400 | $473,000 |
| 2014 | $14,191 | $594,400 | $121,400 | $473,000 |
| 2013 | $12,989 | $571,500 | $116,700 | $454,800 |
Agents Affiliated with this Home
-
Lisa Mohar

Seller's Agent in 2018
Lisa Mohar
First Weber Inc
(608) 695-1968
16 in this area
101 Total Sales
-
Renee Christman

Seller Co-Listing Agent in 2018
Renee Christman
First Weber Inc
(608) 444-6692
13 in this area
109 Total Sales
-
Sherry Lessing

Buyer's Agent in 2018
Sherry Lessing
Compass Real Estate Wisconsin
(608) 212-1555
63 in this area
185 Total Sales
Map
Source: South Central Wisconsin Multiple Listing Service
MLS Number: 1832479
APN: 0708-333-0409-4
- 1809 Shady Point Dr
- 9629 Shadow Wood Dr
- 9720 Grey Kestrel Dr
- 9711 Grey Kestrel Dr
- 9622 Grey Kestrel Dr
- 9603 Ashworth Dr
- 9402 Silverstone Ln
- 9213 Crosswinds Ln
- 3288 Saracen Way
- 34 Hawks Landing Cir
- 9302 Windy Point Unit 9302
- Lot 17 White Cedar Dr
- 1905 Hawks Ridge Dr
- 3310 Saracen Way
- 9625 Winter Basil Dr
- 1801 Opus Ln Unit 101
- 1801 Opus Ln Unit 103
- 9067 Hawks Reserve Ln Unit 201
- Lot 10 Blue Cedar Dr
- Lot 29 Blue Cedar Dr
- 1726 Hidden Hill Dr
- 1730 Hidden Hill Dr
- 1722 Hidden Hill Dr
- 1813 Shady Point Dr
- 1718 Hidden Hill Dr
- 1817 Shady Point Dr
- 1725 Hidden Hill Dr
- 1729 Hidden Hill Dr
- 1805 Shady Point Dr
- 1721 Hidden Hill Dr
- 1821 Shady Point Dr
- 1801 Hidden Hill Dr
- 1714 Hidden Hill Dr
- 1801 Shady Point Dr
- 1717 Hidden Hill Dr
- 1825 Shady Point Dr
- 1805 Hidden Hill Dr
- 1810 Hidden Hill Dr
- 1710 Hidden Hill Dr
- 1713 Hidden Hill Dr
