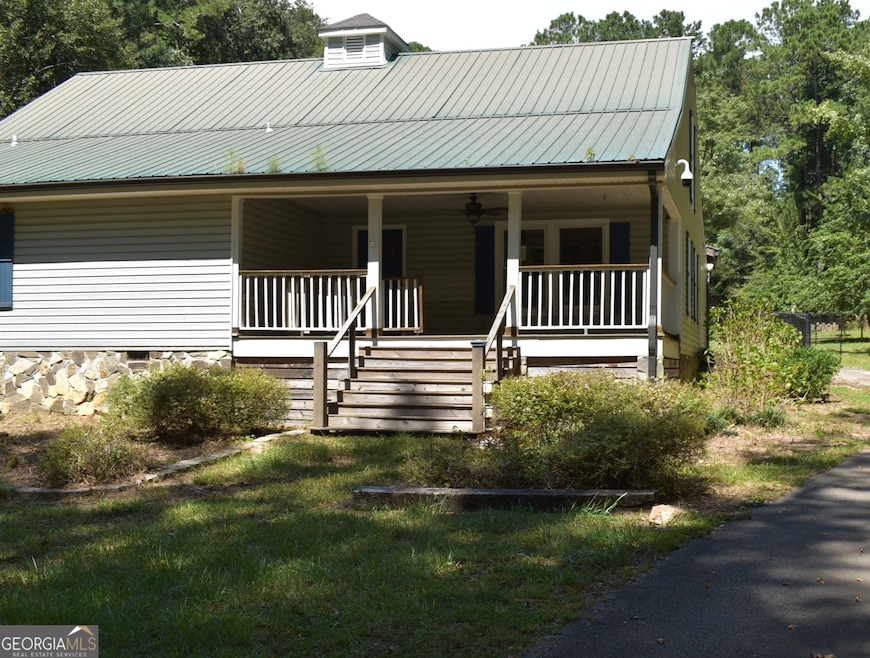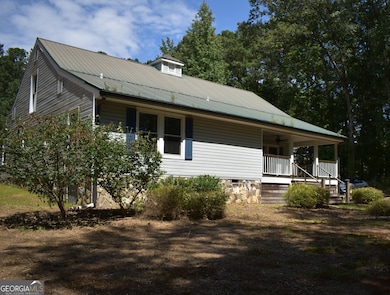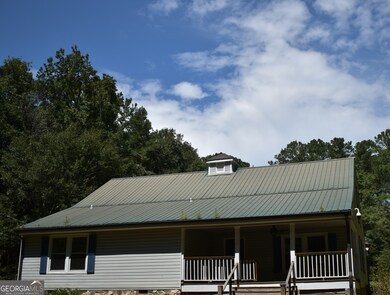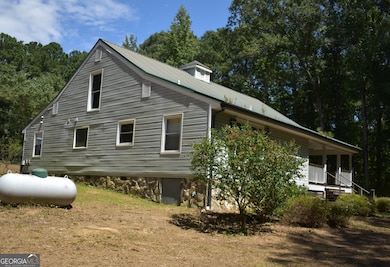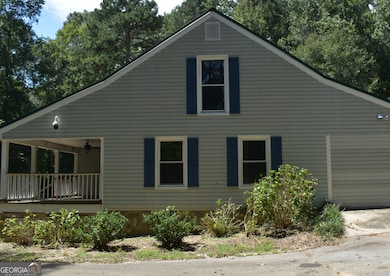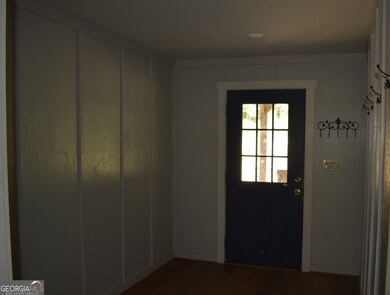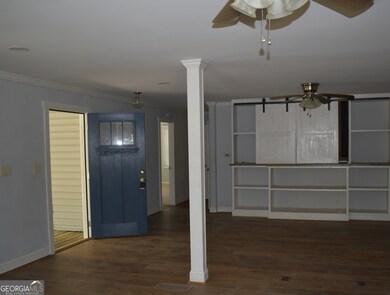1726 Highway 81 W McDonough, GA 30253
Estimated payment $2,472/month
Highlights
- Barn
- Traditional Architecture
- Bonus Room
- 3.72 Acre Lot
- Wood Flooring
- No HOA
About This Home
Secluded country retreat on nearly 4 wooded acres. This private home in McDonough, set well off the road, offers a tranquil escape. It features an oversized great room, 4 bedrooms, 2 baths, a covered front porch, and a large backyard surrounded by trees. A small barn and ample wooded land complete this property.
Listing Agent
AusDanBrook Properties, Inc. Brokerage Email: conniewatson1@gmail.com License #208942 Listed on: 09/18/2025
Home Details
Home Type
- Single Family
Est. Annual Taxes
- $7,812
Year Built
- Built in 1982
Lot Details
- 3.72 Acre Lot
- Back Yard Fenced
Parking
- Carport
Home Design
- Traditional Architecture
- Metal Roof
- Wood Siding
- Stone Siding
- Stone
Interior Spaces
- 3,288 Sq Ft Home
- 1.5-Story Property
- Bonus Room
- Kitchen Island
Flooring
- Wood
- Carpet
Bedrooms and Bathrooms
- 2 Full Bathrooms
- Double Vanity
- Soaking Tub
Schools
- Mount Carmel Elementary School
- Hampton Middle School
- Hampton High School
Additional Features
- Porch
- Barn
- Forced Air Heating and Cooling System
Community Details
- No Home Owners Association
Listing and Financial Details
- Tax Lot 180
Map
Home Values in the Area
Average Home Value in this Area
Tax History
| Year | Tax Paid | Tax Assessment Tax Assessment Total Assessment is a certain percentage of the fair market value that is determined by local assessors to be the total taxable value of land and additions on the property. | Land | Improvement |
|---|---|---|---|---|
| 2025 | $6,974 | $175,400 | $22,320 | $153,080 |
| 2024 | $6,974 | $187,200 | $20,080 | $167,120 |
| 2023 | $6,415 | $166,200 | $19,360 | $146,840 |
| 2022 | $3,582 | $115,400 | $17,840 | $97,560 |
| 2021 | $3,150 | $98,000 | $15,320 | $82,680 |
| 2020 | $2,987 | $91,400 | $14,440 | $76,960 |
| 2019 | $2,653 | $78,000 | $12,870 | $65,130 |
| 2018 | $2,166 | $64,880 | $12,640 | $52,240 |
| 2016 | $1,997 | $58,080 | $11,160 | $46,920 |
| 2015 | $1,886 | $53,960 | $12,840 | $41,120 |
| 2014 | $1,796 | $51,240 | $12,840 | $38,400 |
Property History
| Date | Event | Price | List to Sale | Price per Sq Ft | Prior Sale |
|---|---|---|---|---|---|
| 09/18/2025 09/18/25 | For Sale | $345,500 | -23.2% | $105 / Sq Ft | |
| 07/15/2022 07/15/22 | Sold | $449,900 | 0.0% | $149 / Sq Ft | View Prior Sale |
| 06/15/2022 06/15/22 | Pending | -- | -- | -- | |
| 06/13/2022 06/13/22 | Price Changed | $449,900 | -3.2% | $149 / Sq Ft | |
| 05/21/2022 05/21/22 | For Sale | $465,000 | -- | $154 / Sq Ft | |
| 05/21/2022 05/21/22 | Pending | -- | -- | -- |
Purchase History
| Date | Type | Sale Price | Title Company |
|---|---|---|---|
| Limited Warranty Deed | $395,035 | -- | |
| Warranty Deed | $395,035 | -- | |
| Warranty Deed | $449,900 | -- | |
| Warranty Deed | $195,000 | -- | |
| Deed | $157,500 | -- |
Mortgage History
| Date | Status | Loan Amount | Loan Type |
|---|---|---|---|
| Previous Owner | $466,096 | VA | |
| Previous Owner | $156,000 | New Conventional | |
| Previous Owner | $155,088 | New Conventional |
Source: Georgia MLS
MLS Number: 10609989
APN: 0056-01-026-000
- 1719 Highway 81 W
- 595 S Mount Carmel Rd
- 272 Stone Rd
- 650 New Morn Dr
- 118 Whitestone Dr
- 276 Oakland Rd
- 360 N Oakland Cir
- 414 Dorsey Rd
- 505 Stone Rd
- 490 Dorsey Rd
- 344 Williamsburg Cir Unit 1
- 319 S Mount Carmel Rd
- 125 Bridget Dr
- 112 Bridget Dr
- 308 N Dorsey Rd
- 1533 Rolling Meadows Dr
- 735 Chambers Rd
- 461 Arbor Chase
- 151 Courts of Hampton
- 11536 Kimberly Way Unit LOT 37
- 51 Nail Rd
- 449 Savannah Place
- 15 Oak Hill Ct
- 2045 Parador Bend
- 1008 Maria Dr
- 811 Karie Dr
- 628 Christina Place
- 560 Sedona Loop
- 601 Nail Rd
- 371 Bandelier Cir
- 360 Bandelier Cir
- 1055 Field View Dr
- 1690 Highway 20 W
- 149 Mariahs Walk
- 147 Biscayne Terrace
- 119 Biscayne Terrace
- 1135 Rowanshyre Cir
- 224 Bandelier Cir
- 2041 Gates Ct
- 656 Warwick Dr
