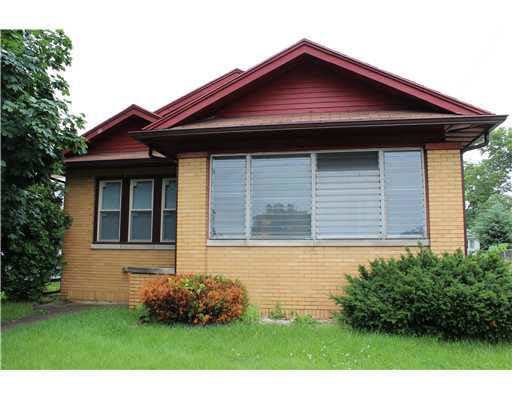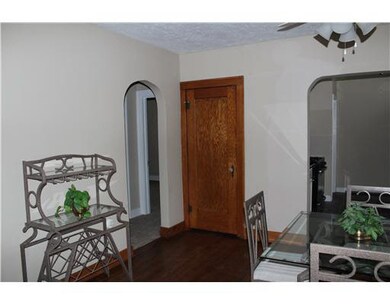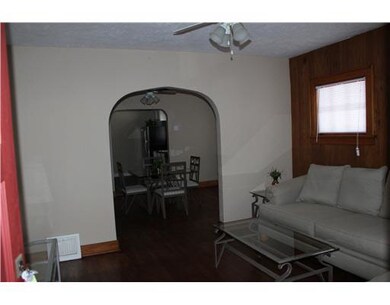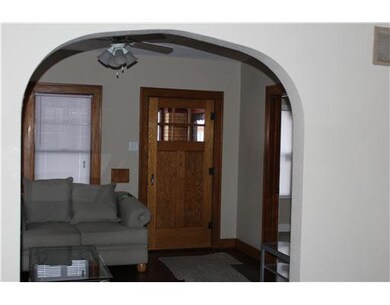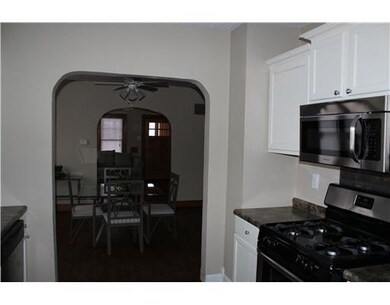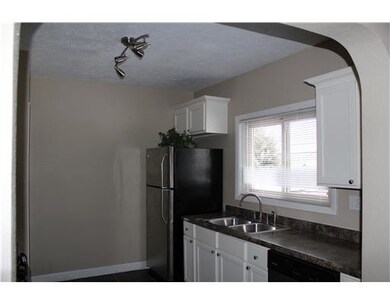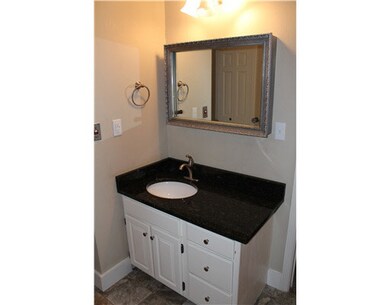
1726 Lincolnway E Mishawaka, IN 46544
Estimated Value: $175,239 - $214,000
Highlights
- 1 Car Attached Garage
- 1-Story Property
- Central Air
About This Home
As of December 2013FULL BRICK, 3 BEDROOM, 2 1/2 HALF BATH W/ FINISHED BASEMENT AND ATTACHED GARAGE. FENCED YARD W/ BACK PATIO AND OFF STREET PARKING. NEW STAINLESS APPLIANCES, FRIG, GAS STOVE, DISHWASHER, MICRO, GARBAGE DISPOSAL. NEW KIT SINK & FAUCET W/ PAINTED, HARDWOOD OAK CABINETS. CERAMIC TILE IN KITCHEN AND REFINISHED HARDWOOD FLOORS, NEW CARPET, LIGHTING AND FAUCETS THROUGHOUT. UPDATED BATHS WITH NEW TOILETS, SINKS, VANITIES AND TUB/SHOWER SURROUNDS. MASTER SUITE WITH DOUBLE CLOSETS AND BATH. ALL NEW WINDOWS/ EGRESS WINDOW IN LL 3RD BEDROOM. FINISHED FAMILY ROOM. NEW GUTTERS AND OUTSIDE PAINT
Last Agent to Sell the Property
Donna Buck
Coldwell Banker Real Estate Group Listed on: 12/28/2012
Last Buyer's Agent
Dorie Parker
Realty Results, LLC
Home Details
Home Type
- Single Family
Est. Annual Taxes
- $509
Year Built
- Built in 1933
Lot Details
- 5,368 Sq Ft Lot
- Lot Dimensions are 122x44
Parking
- 1 Car Attached Garage
Home Design
- Brick Exterior Construction
Interior Spaces
- 1-Story Property
- Disposal
Bedrooms and Bathrooms
- 3 Bedrooms
Basement
- Basement Fills Entire Space Under The House
- Block Basement Construction
- 1 Bathroom in Basement
- 1 Bedroom in Basement
Schools
- Beiger Elementary School
- Young Middle School
- Mishawaka High School
Utilities
- Central Air
- Heating System Uses Gas
Community Details
- Beiger Farm Subdivision
Listing and Financial Details
- Assessor Parcel Number 16-1066-2753
Ownership History
Purchase Details
Home Financials for this Owner
Home Financials are based on the most recent Mortgage that was taken out on this home.Purchase Details
Home Financials for this Owner
Home Financials are based on the most recent Mortgage that was taken out on this home.Purchase Details
Purchase Details
Purchase Details
Home Financials for this Owner
Home Financials are based on the most recent Mortgage that was taken out on this home.Similar Homes in Mishawaka, IN
Home Values in the Area
Average Home Value in this Area
Purchase History
| Date | Buyer | Sale Price | Title Company |
|---|---|---|---|
| Goodsell Merl L | -- | Meridian Title | |
| Slg Properties Llc | -- | -- | |
| Secretary Of Housing & Urban Development | -- | None Available | |
| Fifth Third Mortgage Company | $87,252 | None Available | |
| Geddes Justin | -- | Metropolitan Title In Llc |
Mortgage History
| Date | Status | Borrower | Loan Amount |
|---|---|---|---|
| Open | Goodsell Sharon K | $35,000 | |
| Open | Goodsell Merl L | $100,000 | |
| Closed | Goodsell Merl L | $100,000 | |
| Closed | Goodsell Merl L | $86,166 | |
| Closed | Goodsell Merl L | $87,878 | |
| Previous Owner | Geddes Justin | $79,844 | |
| Previous Owner | Geddes Justin | $78,665 |
Property History
| Date | Event | Price | Change | Sq Ft Price |
|---|---|---|---|---|
| 12/06/2013 12/06/13 | Sold | $89,500 | -14.7% | $52 / Sq Ft |
| 11/04/2013 11/04/13 | Pending | -- | -- | -- |
| 12/28/2012 12/28/12 | For Sale | $104,900 | +248.5% | $61 / Sq Ft |
| 09/12/2012 09/12/12 | Sold | $30,100 | 0.0% | $14 / Sq Ft |
| 07/23/2012 07/23/12 | Pending | -- | -- | -- |
| 06/02/2012 06/02/12 | For Sale | $30,100 | -- | $14 / Sq Ft |
Tax History Compared to Growth
Tax History
| Year | Tax Paid | Tax Assessment Tax Assessment Total Assessment is a certain percentage of the fair market value that is determined by local assessors to be the total taxable value of land and additions on the property. | Land | Improvement |
|---|---|---|---|---|
| 2024 | $1,380 | $141,100 | $21,400 | $119,700 |
| 2023 | $1,364 | $122,500 | $21,400 | $101,100 |
| 2022 | $1,364 | $120,500 | $21,400 | $99,100 |
| 2021 | $1,205 | $107,100 | $11,600 | $95,500 |
| 2020 | $1,064 | $95,500 | $10,300 | $85,200 |
| 2019 | $836 | $104,800 | $9,100 | $95,700 |
| 2018 | $1,389 | $104,400 | $8,300 | $96,100 |
| 2017 | $1,409 | $101,900 | $8,300 | $93,600 |
| 2016 | $833 | $82,100 | $8,300 | $73,800 |
| 2014 | $737 | $80,900 | $8,300 | $72,600 |
Agents Affiliated with this Home
-
D
Seller's Agent in 2013
Donna Buck
Coldwell Banker Real Estate Group
-
Sandra Nelson

Seller Co-Listing Agent in 2013
Sandra Nelson
Coldwell Banker Real Estate Group
(574) 286-0979
49 Total Sales
-
D
Buyer's Agent in 2013
Dorie Parker
Realty Results, LLC
-
Chris Wilickas
C
Seller's Agent in 2012
Chris Wilickas
Century 21 Circle
(219) 841-2257
9 Total Sales
-
N
Buyer's Agent in 2012
Non-Member Agent
Non-Member MLS Office
Map
Source: Indiana Regional MLS
MLS Number: 589037
APN: 71-09-14-129-019.000-023
- 208 S Home St
- 226 S Beiger St
- 1533 Lincolnway E
- 1548 E 4th St
- 2028 Linden Ave
- 2118 Homewood Ave
- 2125 Linden Ave
- 430 Miami Club Dr
- 116 S Byrkit St
- 13511 E 6th St
- 1323 Lincolnway E
- 217 S Byrkit Ave
- 324 Gernhart Ave
- 2526 Riviera Dr
- 426 N Mason St
- 1224 Foxglove Ct
- 703 Downey Ave
- 630 Studebaker St
- 411 N Wenger Ave
- 704 S Brook Ave
- 1726 Lincolnway E
- 1724 Lincolnway E
- 1732 Lincolnway E
- 1720 Lincolnway E
- 1736 Lincolnway E
- 1714 Lincolnway E
- 1727 Homewood Ave
- 1740 Lincolnway E
- 1731 Homewood Ave
- 1717 Homewood Ave
- 1713 Homewood Ave
- 1739 Homewood Ave
- 1744 Lincolnway E
- 1712 Lincolnway E
- 1709 Homewood Ave
- 1706 Lincolnway E
- 1750 Lincolnway E
- 1741 Homewood Ave
- 1702 Lincolnway E
- 1705 Homewood Ave
