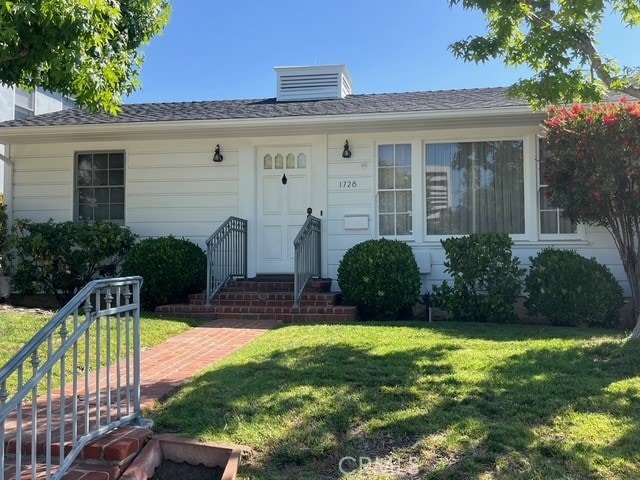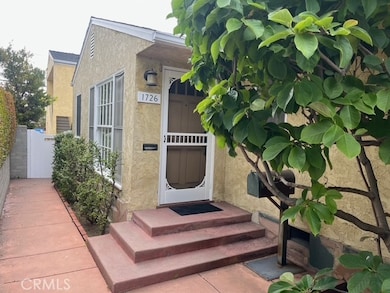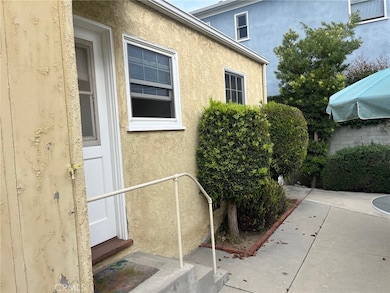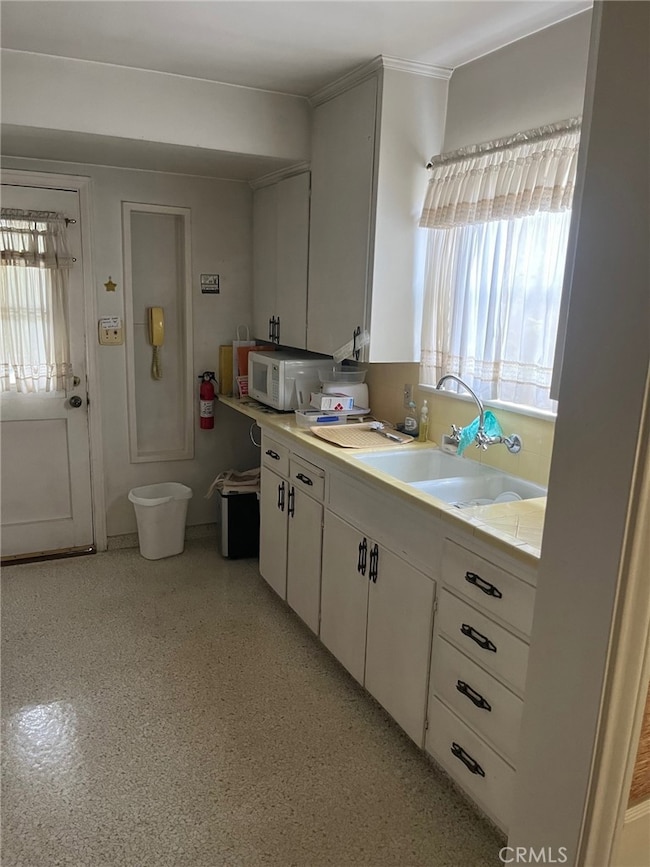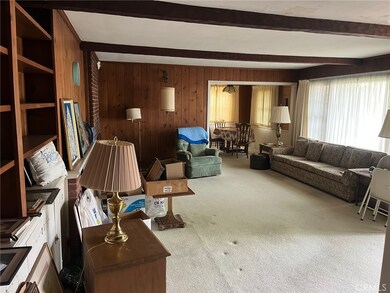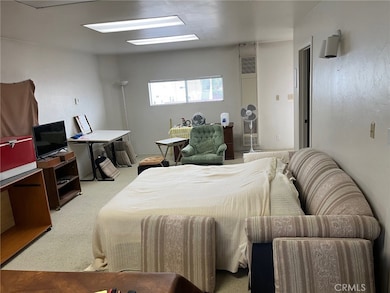
1726 Midvale Ave Los Angeles, CA 90024
Westwood NeighborhoodEstimated payment $9,529/month
Highlights
- Detached Guest House
- Traditional Architecture
- No HOA
- Fairburn Avenue Elementary Rated A
- Wood Flooring
- Shutters
About This Home
Location, Location, Location. Close to restaurants, shopping and more!
Fabulous area of Westwood/ Century City.
Sold AS IS! Attention developers and end user homeowners. This duplex is in need of some updates but also will make a homeowners dream come true. Also, there is a permitted recreational room over the garage. Do not wait, CALL ME :)
Listing Agent
Rodeo Realty Brokerage Phone: 323-270-7201 License #02059470 Listed on: 05/27/2025

Property Details
Home Type
- Multi-Family
Est. Annual Taxes
- $2,750
Year Built
- Built in 1949
Lot Details
- 6,633 Sq Ft Lot
- Lot Dimensions are 125'x125'x53'x53'
- 1 Common Wall
- Privacy Fence
- Fenced
- Fence is in good condition
- Sprinkler System
- Density is up to 1 Unit/Acre
Parking
- 2 Car Attached Garage
- 1 Open Parking Space
- Parking Available
- Rear-Facing Garage
- Two Garage Doors
- No Driveway
- Parking Lot
Home Design
- Duplex
- Traditional Architecture
- Cosmetic Repairs Needed
- Slab Foundation
- Common Roof
Interior Spaces
- 1,885 Sq Ft Home
- 1-Story Property
- Wood Burning Fireplace
- Shutters
- Drapes & Rods
- Family Room with Fireplace
- Living Room
Kitchen
- Built-In Range
- Tile Countertops
Flooring
- Wood
- Carpet
Bedrooms and Bathrooms
- 2 Main Level Bedrooms
- Walk-In Closet
- 3 Full Bathrooms
- Bathtub with Shower
Laundry
- Laundry Room
- Dryer
- Washer
Accessible Home Design
- Doors are 32 inches wide or more
- No Interior Steps
- More Than Two Accessible Exits
- Accessible Parking
Outdoor Features
- Slab Porch or Patio
- Exterior Lighting
Additional Homes
- Detached Guest House
Utilities
- Wall Furnace
- Gas Water Heater
Community Details
- No Home Owners Association
- 2 Units
Listing and Financial Details
- Legal Lot and Block 67 / 2
- Tax Tract Number 10021
- Assessor Parcel Number 4324028036
- $367 per year additional tax assessments
Map
Home Values in the Area
Average Home Value in this Area
Tax History
| Year | Tax Paid | Tax Assessment Tax Assessment Total Assessment is a certain percentage of the fair market value that is determined by local assessors to be the total taxable value of land and additions on the property. | Land | Improvement |
|---|---|---|---|---|
| 2024 | $2,750 | $205,950 | $105,250 | $100,700 |
| 2023 | $2,705 | $201,913 | $103,187 | $98,726 |
| 2022 | $2,592 | $197,955 | $101,164 | $96,791 |
| 2021 | $2,547 | $194,075 | $99,181 | $94,894 |
| 2019 | $2,476 | $188,321 | $96,241 | $92,080 |
| 2018 | $2,386 | $184,629 | $94,354 | $90,275 |
| 2016 | $2,265 | $177,461 | $90,691 | $86,770 |
| 2015 | $2,233 | $174,796 | $89,329 | $85,467 |
| 2014 | $2,255 | $171,373 | $87,580 | $83,793 |
Property History
| Date | Event | Price | Change | Sq Ft Price |
|---|---|---|---|---|
| 06/03/2025 06/03/25 | Pending | -- | -- | -- |
| 05/27/2025 05/27/25 | For Sale | $1,679,000 | -- | $891 / Sq Ft |
Purchase History
| Date | Type | Sale Price | Title Company |
|---|---|---|---|
| Warranty Deed | -- | None Available | |
| Interfamily Deed Transfer | -- | -- |
Similar Homes in the area
Source: California Regional Multiple Listing Service (CRMLS)
MLS Number: SR25117393
APN: 4324-028-036
- 1766 Midvale Ave
- 1663 Malcolm Ave Unit 103
- 1670 Malcolm Ave Unit 301
- 1663 Veteran Ave Unit 206
- 1717 Malcolm Ave Unit 303
- 1818 Kelton Ave Unit 101
- 10800 Holman Ave Unit 206
- 1840 Veteran Ave Unit 101
- 1844 Midvale Ave Unit 4
- 1655 Greenfield Ave Unit 3
- 1655 Greenfield Ave Unit 16
- 1818 Greenfield Ave Unit 101-302
- 1615 Greenfield Ave
- 1536 Malcolm Ave
- 1745 Selby Ave Unit 11
- 1521 Greenfield Ave Unit 104
- 1880 Veteran Ave Unit 306
- 1880 Veteran Ave Unit 308
- 1730 Camden Ave Unit 103
- 1730 Camden Ave Unit 208
