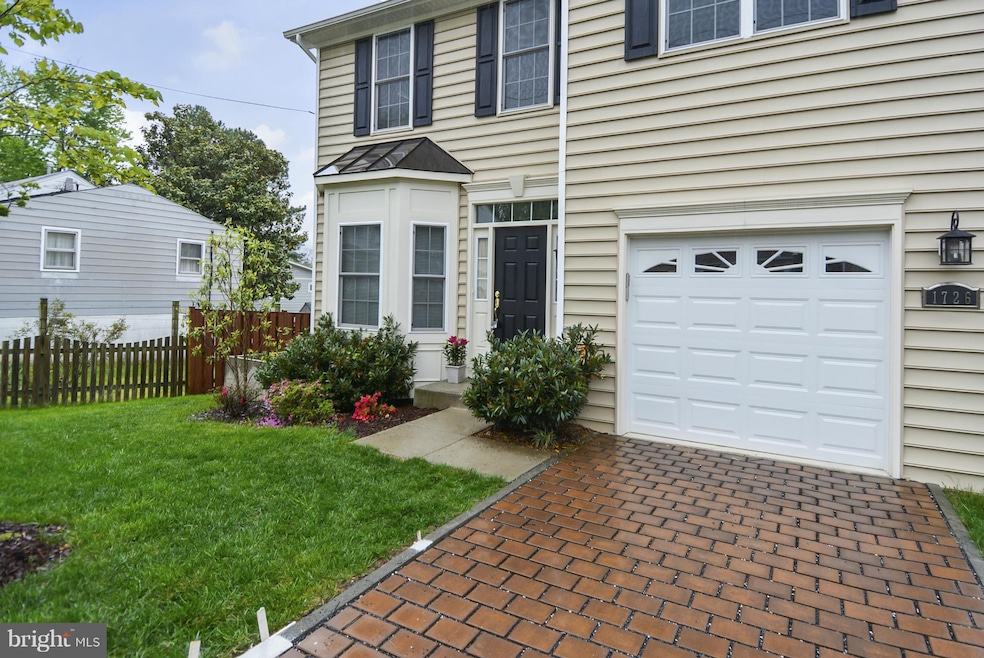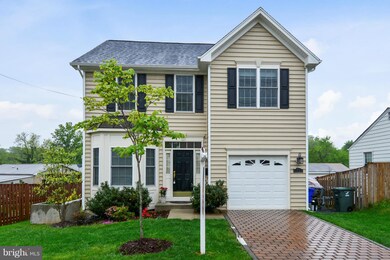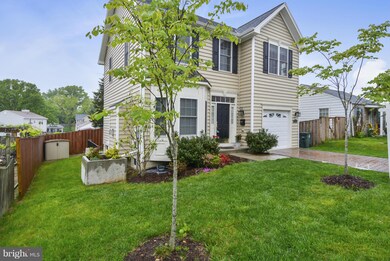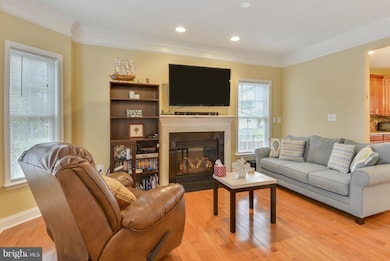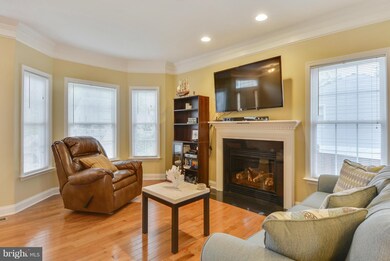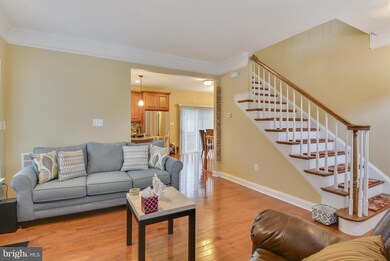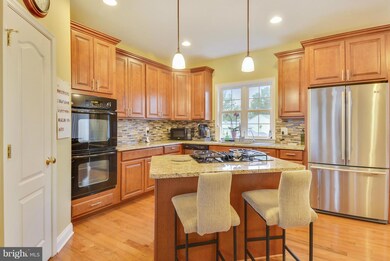
1726 N Culpeper St Arlington, VA 22207
High View Park NeighborhoodHighlights
- Eat-In Gourmet Kitchen
- Colonial Architecture
- Wood Flooring
- Glebe Elementary School Rated A
- Deck
- 2-minute walk to Slater Park
About This Home
As of May 2020Stunning, light/airy 2,300 sq ft, 4 bed, 3.5 bath 2012 colonial w Glebe & Williamsburg Schools - gourmet kitchen w granite & ss appliances opens to dining room & family room, open concept main lvl, hardwood, high ceilings, luxury master w his/her closet & master bath ensuite w his/her vanities, walk-in shower, separate tub; laundry upper lvl, recreation room in light bsmnt; Open House - 6/5 2-4pm!
Last Agent to Sell the Property
Angela Willson-Quayle
Fairfax Realty Select Listed on: 05/10/2016

Home Details
Home Type
- Single Family
Est. Annual Taxes
- $6,355
Year Built
- Built in 2012
Lot Details
- 3,150 Sq Ft Lot
- Back Yard Fenced
- Property is in very good condition
- Property is zoned R-6
Parking
- 1 Car Attached Garage
- Front Facing Garage
- Garage Door Opener
Home Design
- Colonial Architecture
- Asphalt Roof
- Wood Siding
- Vinyl Siding
Interior Spaces
- Property has 3 Levels
- Crown Molding
- Ceiling height of 9 feet or more
- Ceiling Fan
- Recessed Lighting
- Fireplace With Glass Doors
- Fireplace Mantel
- Gas Fireplace
- Double Pane Windows
- Window Treatments
- Bay Window
- Window Screens
- Sliding Doors
- Family Room Off Kitchen
- Dining Room
- Game Room
- Utility Room
- Wood Flooring
- Fire and Smoke Detector
Kitchen
- Eat-In Gourmet Kitchen
- Breakfast Area or Nook
- Built-In Double Oven
- Down Draft Cooktop
- Microwave
- ENERGY STAR Qualified Refrigerator
- Ice Maker
- ENERGY STAR Qualified Dishwasher
- Kitchen Island
- Upgraded Countertops
- Disposal
Bedrooms and Bathrooms
- 4 Bedrooms
- En-Suite Primary Bedroom
- En-Suite Bathroom
- 3.5 Bathrooms
Laundry
- Laundry Room
- Front Loading Dryer
- ENERGY STAR Qualified Washer
Finished Basement
- Walk-Up Access
- Connecting Stairway
- Side Basement Entry
- Sump Pump
- Basement Windows
Outdoor Features
- Deck
- Shed
Schools
- Glebe Elementary School
- Williamsburg Middle School
- Yorktown High School
Utilities
- 90% Forced Air Heating and Cooling System
- Vented Exhaust Fan
- Underground Utilities
- Natural Gas Water Heater
- Fiber Optics Available
- Multiple Phone Lines
- Cable TV Available
Community Details
- No Home Owners Association
- Built by ANCORA HOMES
- Halls Hill Subdivision
Listing and Financial Details
- Tax Lot 3
- Assessor Parcel Number 08-018-032
Ownership History
Purchase Details
Home Financials for this Owner
Home Financials are based on the most recent Mortgage that was taken out on this home.Purchase Details
Home Financials for this Owner
Home Financials are based on the most recent Mortgage that was taken out on this home.Purchase Details
Similar Homes in the area
Home Values in the Area
Average Home Value in this Area
Purchase History
| Date | Type | Sale Price | Title Company |
|---|---|---|---|
| Deed | $835,000 | Stewart Title | |
| Warranty Deed | $760,000 | Joystone Title & Escrow Inc | |
| Deed | $22,500 | -- |
Mortgage History
| Date | Status | Loan Amount | Loan Type |
|---|---|---|---|
| Open | $765,600 | New Conventional | |
| Previous Owner | $380,000 | New Conventional | |
| Previous Owner | $335,000 | New Conventional | |
| Previous Owner | $338,000 | New Conventional |
Property History
| Date | Event | Price | Change | Sq Ft Price |
|---|---|---|---|---|
| 05/29/2020 05/29/20 | Sold | $835,000 | -1.8% | $416 / Sq Ft |
| 05/04/2020 05/04/20 | Pending | -- | -- | -- |
| 04/24/2020 04/24/20 | Price Changed | $850,000 | -2.3% | $424 / Sq Ft |
| 04/17/2020 04/17/20 | For Sale | $870,000 | 0.0% | $433 / Sq Ft |
| 03/26/2018 03/26/18 | Rented | $3,600 | -5.3% | -- |
| 03/26/2018 03/26/18 | Under Contract | -- | -- | -- |
| 03/01/2018 03/01/18 | For Rent | $3,800 | 0.0% | -- |
| 07/29/2016 07/29/16 | Sold | $760,000 | -1.9% | $378 / Sq Ft |
| 06/26/2016 06/26/16 | Pending | -- | -- | -- |
| 06/24/2016 06/24/16 | Price Changed | $774,900 | -3.0% | $386 / Sq Ft |
| 05/27/2016 05/27/16 | Price Changed | $799,000 | -5.9% | $398 / Sq Ft |
| 05/10/2016 05/10/16 | For Sale | $849,000 | -- | $422 / Sq Ft |
Tax History Compared to Growth
Tax History
| Year | Tax Paid | Tax Assessment Tax Assessment Total Assessment is a certain percentage of the fair market value that is determined by local assessors to be the total taxable value of land and additions on the property. | Land | Improvement |
|---|---|---|---|---|
| 2025 | $10,688 | $1,034,700 | $670,900 | $363,800 |
| 2024 | $10,540 | $1,020,300 | $670,900 | $349,400 |
| 2023 | $10,100 | $980,600 | $670,900 | $309,700 |
| 2022 | $9,482 | $920,600 | $610,900 | $309,700 |
| 2021 | $9,001 | $873,900 | $567,400 | $306,500 |
| 2020 | $8,479 | $826,400 | $526,400 | $300,000 |
| 2019 | $8,104 | $789,900 | $493,500 | $296,400 |
| 2018 | $7,327 | $728,300 | $460,600 | $267,700 |
| 2017 | $6,651 | $661,100 | $437,100 | $224,000 |
| 2016 | $6,551 | $661,100 | $437,100 | $224,000 |
| 2015 | $6,355 | $638,100 | $432,400 | $205,700 |
| 2014 | $6,079 | $610,300 | $413,600 | $196,700 |
Agents Affiliated with this Home
-
Jina Hwang

Seller's Agent in 2020
Jina Hwang
BH Investment Realty. Inc.
(703) 608-4729
158 Total Sales
-
Jane Lee
J
Seller Co-Listing Agent in 2020
Jane Lee
BH Investment Realty. Inc.
(703) 256-1414
2 Total Sales
-
Brian Siebel

Buyer's Agent in 2020
Brian Siebel
Compass
(703) 851-0979
62 Total Sales
-
A
Seller's Agent in 2016
Angela Willson-Quayle
Fairfax Realty Select
Map
Source: Bright MLS
MLS Number: 1001610933
APN: 08-018-032
- 4741 20th St N
- 4730 19th St N
- 1829 N Dinwiddie St
- 4610 17th St N
- 1615 N Wakefield St
- 5119 19th St N
- 5132 19th Rd N
- 1620 N George Mason Dr
- 1921 N George Mason Dr
- 4914 22nd St N
- 2025 N Emerson St
- 4637 20th Rd N
- 4415 19th Rd N
- 2030 N Woodrow St Unit 11
- 2030 N Vermont St Unit 304
- 2223 N Culpeper St
- 2233 N Dinwiddie St
- 2227 N Albemarle St
- 2017 N Greenbrier St
- 1500 N Harrison St
