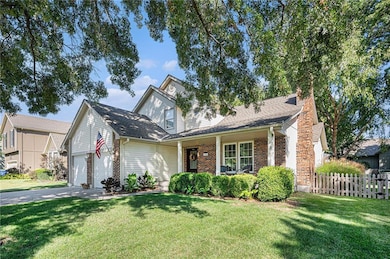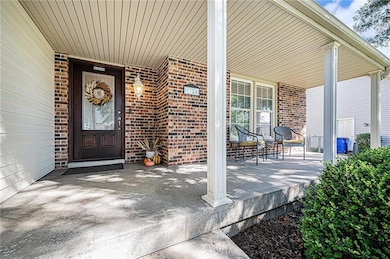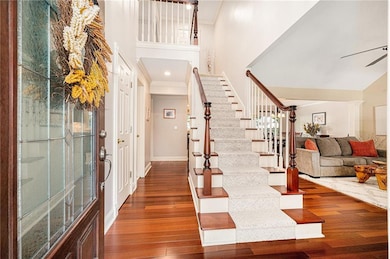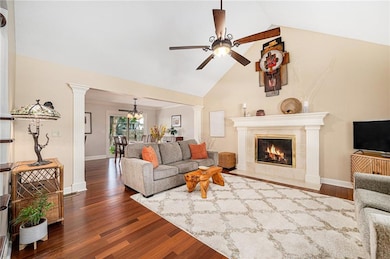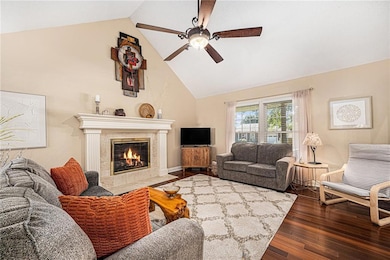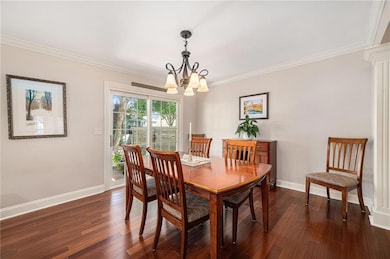1726 NE Duchess Dr Lees Summit, MO 64086
Estimated payment $2,567/month
Highlights
- Popular Property
- Traditional Architecture
- No HOA
- Bernard C. Campbell Middle School Rated A
- Wood Flooring
- Stainless Steel Appliances
About This Home
Peaceful and serene ambience in a quiet neighborhood, inviting open interior spaces, yet cozy, warm, and comfortable. Be prepared to be wowed! Recently updated throughout, great essential work areas, kitchen with gas range, large island, granite countertops, stainless steel appliances and gorgeous hardwoods on the main level! Primary bedroom and ensuite, with jetted tub, as well as laundry, are on the main level. The large finished lower level provides multiple living options, including a media center, office or non-conforming bedroom and full bath. The beautiful backyard with a large patio is perfect for entertaining. Full lawn automatic sprinkler system. Exceptional schools, parks, and shopping are all close by in this great central Lee’s Summit location. Get excited about this move-in ready gem!
Listing Agent
KW KANSAS CITY METRO Brokerage Phone: 816-506-9493 License #SP00041151 Listed on: 10/03/2025

Co-Listing Agent
KW KANSAS CITY METRO Brokerage Phone: 816-506-9493 License #00251156
Home Details
Home Type
- Single Family
Est. Annual Taxes
- $4,563
Year Built
- Built in 1987
Lot Details
- 8,723 Sq Ft Lot
- Wood Fence
Parking
- 2 Car Attached Garage
- Inside Entrance
- Front Facing Garage
- Garage Door Opener
Home Design
- Traditional Architecture
- Composition Roof
- Vinyl Siding
Interior Spaces
- 1.5-Story Property
- Gas Fireplace
- Family Room with Fireplace
- Combination Kitchen and Dining Room
- Laundry on main level
Kitchen
- Gas Range
- Dishwasher
- Stainless Steel Appliances
- Disposal
Flooring
- Wood
- Carpet
- Tile
Bedrooms and Bathrooms
- 3 Bedrooms
Finished Basement
- Basement Fills Entire Space Under The House
- Sump Pump
Schools
- Prairie View Elementary School
- Lee's Summit North High School
Additional Features
- Porch
- Forced Air Heating and Cooling System
Community Details
- No Home Owners Association
- Bordner Estates Subdivision
Listing and Financial Details
- Assessor Parcel Number 61-110-17-09-00-0-00-000
- $0 special tax assessment
Map
Home Values in the Area
Average Home Value in this Area
Tax History
| Year | Tax Paid | Tax Assessment Tax Assessment Total Assessment is a certain percentage of the fair market value that is determined by local assessors to be the total taxable value of land and additions on the property. | Land | Improvement |
|---|---|---|---|---|
| 2025 | $4,563 | $55,281 | $9,158 | $46,123 |
| 2024 | $4,530 | $63,198 | $7,712 | $55,486 |
| 2023 | $4,530 | $63,198 | $7,116 | $56,082 |
| 2022 | $3,374 | $41,800 | $4,438 | $37,362 |
| 2021 | $3,444 | $41,800 | $4,438 | $37,362 |
| 2020 | $3,156 | $37,932 | $4,438 | $33,494 |
| 2019 | $3,070 | $37,932 | $4,438 | $33,494 |
| 2018 | $2,879 | $33,013 | $3,862 | $29,151 |
| 2017 | $2,836 | $33,013 | $3,862 | $29,151 |
| 2016 | $2,836 | $32,186 | $3,800 | $28,386 |
| 2014 | $2,950 | $32,817 | $3,449 | $29,368 |
Property History
| Date | Event | Price | List to Sale | Price per Sq Ft | Prior Sale |
|---|---|---|---|---|---|
| 11/09/2025 11/09/25 | Pending | -- | -- | -- | |
| 10/22/2025 10/22/25 | Price Changed | $415,000 | -2.4% | $142 / Sq Ft | |
| 10/07/2025 10/07/25 | For Sale | $425,000 | +14.9% | $145 / Sq Ft | |
| 08/29/2022 08/29/22 | Sold | -- | -- | -- | View Prior Sale |
| 08/14/2022 08/14/22 | Pending | -- | -- | -- | |
| 07/29/2022 07/29/22 | For Sale | $369,900 | +106.6% | $126 / Sq Ft | |
| 06/14/2013 06/14/13 | Sold | -- | -- | -- | View Prior Sale |
| 05/07/2013 05/07/13 | Pending | -- | -- | -- | |
| 03/29/2013 03/29/13 | For Sale | $179,000 | -- | $96 / Sq Ft |
Purchase History
| Date | Type | Sale Price | Title Company |
|---|---|---|---|
| Warranty Deed | -- | None Listed On Document | |
| Warranty Deed | -- | Coffelt Land Title Inc | |
| Corporate Deed | -- | First American Title | |
| Warranty Deed | -- | Coffelt Land Title Inc |
Mortgage History
| Date | Status | Loan Amount | Loan Type |
|---|---|---|---|
| Previous Owner | $330,500 | Purchase Money Mortgage |
Source: Heartland MLS
MLS Number: 2578336
APN: 61-110-17-09-00-0-00-000
- 1716 NE Misty Ln
- 407 NE Bordner Dr
- 713 NE Aaron Dr
- 1901 NE Patterson Dr
- 1916 NE Patterson Dr
- 1941 NE Patterson Dr
- 116 NE Greystone Dr
- 1618 SE Brome Cir
- 107 NE Greystone Dr Unit 59
- 2033 NE Cookson Ct
- 1404 NE Oakwood Dr
- 1809 NE Griffin Dr
- 1125 NE Clubhouse Cir
- 1317 NE Foxwood Dr
- 1029 NE Trailwood St
- 2129 NE Cromwell St
- 1345 NE Foxwood Dr
- 123 SE Greystone Dr
- 1117 NE Clubhouse Ln
- 1802 SE 3rd Terrace

