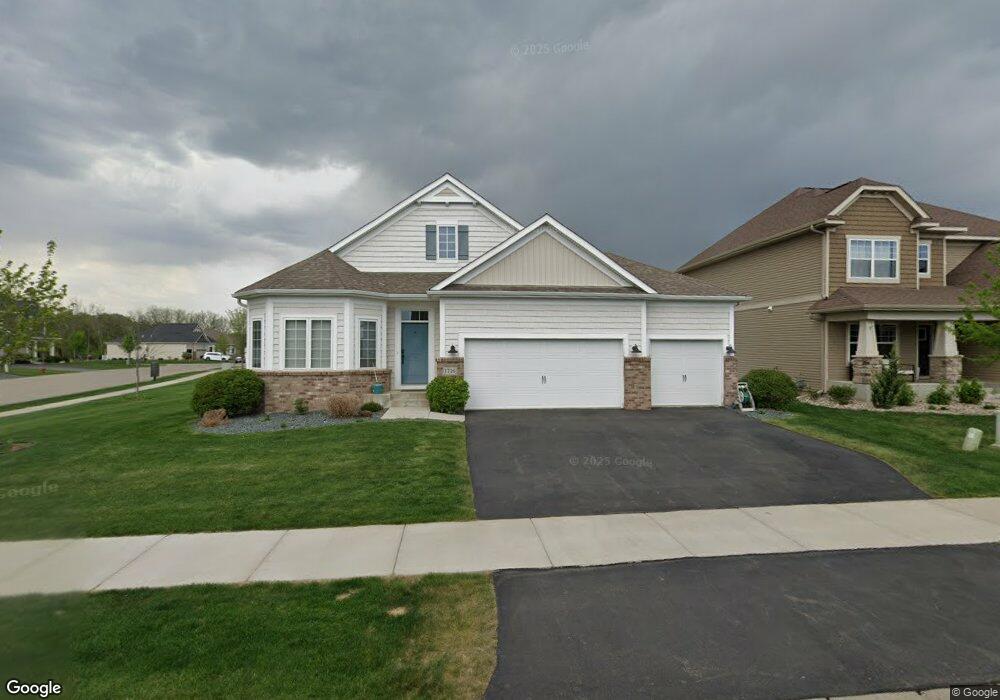1726 Pebblestone Rd Carver, MN 55315
Estimated Value: $545,000 - $614,000
3
Beds
3
Baths
2,945
Sq Ft
$197/Sq Ft
Est. Value
About This Home
This home is located at 1726 Pebblestone Rd, Carver, MN 55315 and is currently estimated at $579,235, approximately $196 per square foot. 1726 Pebblestone Rd is a home located in Carver County with nearby schools including Carver Elementary School, Pioneer Ridge Middle School, and Chaska High School.
Ownership History
Date
Name
Owned For
Owner Type
Purchase Details
Closed on
Oct 31, 2018
Sold by
M I Homes Of Minneapolis St Paul Llc
Bought by
Abreu Carlos Rafael and Ortega Judith D
Current Estimated Value
Home Financials for this Owner
Home Financials are based on the most recent Mortgage that was taken out on this home.
Original Mortgage
$340,400
Outstanding Balance
$298,701
Interest Rate
4.7%
Mortgage Type
New Conventional
Estimated Equity
$280,534
Purchase Details
Closed on
Apr 24, 2018
Sold by
Mattamy Minneapolis Llc
Bought by
Mi Homes Of Minneapolis St Paul Llc
Create a Home Valuation Report for This Property
The Home Valuation Report is an in-depth analysis detailing your home's value as well as a comparison with similar homes in the area
Home Values in the Area
Average Home Value in this Area
Purchase History
| Date | Buyer | Sale Price | Title Company |
|---|---|---|---|
| Abreu Carlos Rafael | $425,524 | Liberty Title Inc | |
| Mi Homes Of Minneapolis St Paul Llc | $1,609,161 | Title Recording Services Inc |
Source: Public Records
Mortgage History
| Date | Status | Borrower | Loan Amount |
|---|---|---|---|
| Open | Abreu Carlos Rafael | $340,400 |
Source: Public Records
Tax History Compared to Growth
Tax History
| Year | Tax Paid | Tax Assessment Tax Assessment Total Assessment is a certain percentage of the fair market value that is determined by local assessors to be the total taxable value of land and additions on the property. | Land | Improvement |
|---|---|---|---|---|
| 2025 | $6,754 | $553,800 | $120,000 | $433,800 |
| 2024 | $6,686 | $543,800 | $110,000 | $433,800 |
| 2023 | $6,512 | $548,300 | $110,000 | $438,300 |
| 2022 | $5,780 | $546,300 | $108,000 | $438,300 |
| 2021 | $5,584 | $415,000 | $90,000 | $325,000 |
| 2020 | $5,572 | $395,500 | $90,000 | $305,500 |
| 2019 | $690 | $67,700 | $67,700 | $0 |
| 2018 | $614 | $67,700 | $67,700 | $0 |
| 2017 | $396 | $61,500 | $61,500 | $0 |
Source: Public Records
Map
Nearby Homes
- 1902 Fulton Rd
- 1918 Ironwood Dr
- 1916 Ironwood Dr
- 1922 Timber Ln
- 1919 Ironwood Dr
- 1917 Ironwood Dr
- 1931 Tamarack Rd
- 1913 Ironwood Dr
- 1935 Tamarack Rd
- 1938 Tamarack Rd
- 1941 Tamarack Rd
- 1948 Tamarack Rd
- Foster Plan at Timber Creek - Heritage Collection
- Courtland II Plan at Timber Creek - Heritage Collection
- Sinclair Plan at Timber Creek - Discovery Collection
- Courtland Plan at Timber Creek - Heritage Collection
- Bristol Plan at Timber Creek - Heritage Collection
- Clearwater Plan at Timber Creek - Discovery Collection
- Donovan Plan at Timber Creek - Heritage Collection
- Itasca Plan at Timber Creek - Discovery Collection
- 1724 Pebblestone Rd
- 1909 Fulton Rd
- 1722 Pebblestone Rd
- 1911 Fulton Rd
- 1908 Fulton Rd
- 1910 Fulton Rd
- 1906 Fulton Rd
- 1720 Pebblestone Rd
- 1913 Fulton Rd
- 1727 Pebblestone Rd
- 1727 Nathan Rd
- 1725 Nathan Rd
- 1725 Pebblestone Rd
- 1912 Fulton Rd
- 1912 Nathan Rd
- 1904 Fulton Rd
- 1723 Pebblestone Rd
- 1718 Pebblestone Rd
- 1902 Nathan Rd
- 1915 Fulton Rd
