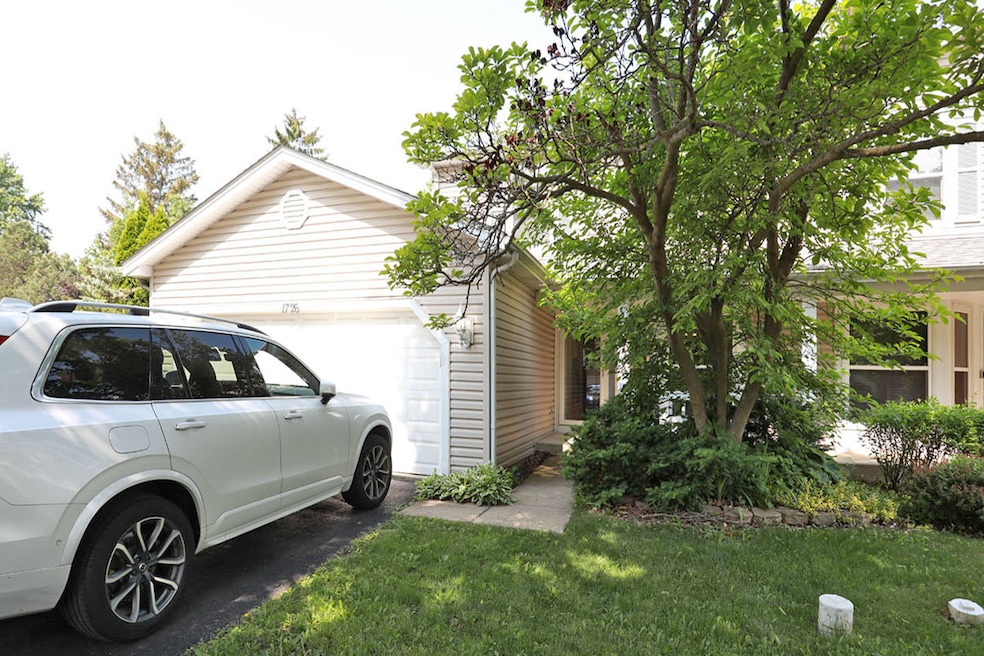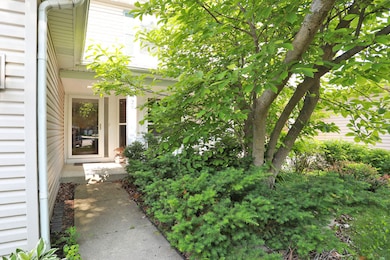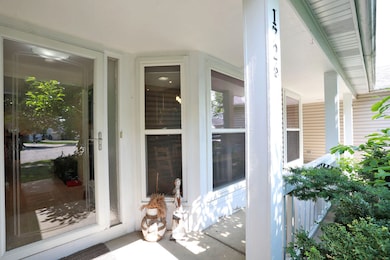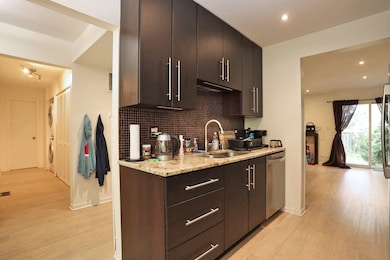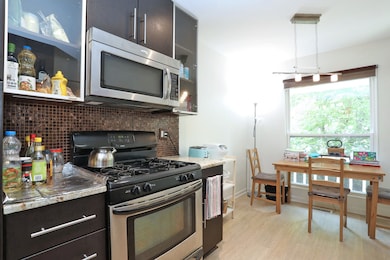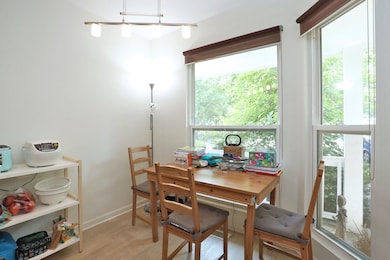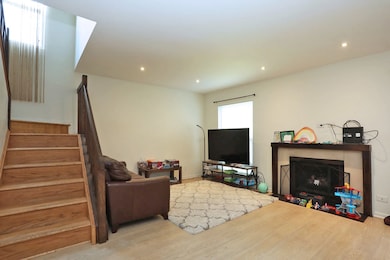
1726 Southbridge Ct Schaumburg, IL 60194
West Schaumburg NeighborhoodEstimated payment $2,525/month
Total Views
4,122
3
Beds
2
Baths
1,395
Sq Ft
$265
Price per Sq Ft
Highlights
- Very Popular Property
- Wood Flooring
- Cul-De-Sac
- Dwight D Eisenhower Junior High School Rated A-
- Stainless Steel Appliances
- Breakfast Bar
About This Home
Spacious Duplex on a HUGE, quiet, cul-de-sac lot! Modern style cabinets with granite countertops, and all stainless steel appliances! Laminate flooring throughout - NO CARPETING! Brick paver patio! NO ASSOCIATION FEES! Check this one out!!!
Townhouse Details
Home Type
- Townhome
Est. Annual Taxes
- $5,478
Year Built
- Built in 1987
Lot Details
- Lot Dimensions are 30 x 126 x 99 x 125
- Cul-De-Sac
Parking
- 2.5 Car Garage
- Driveway
- Parking Included in Price
Home Design
- Half Duplex
- Asphalt Roof
- Concrete Perimeter Foundation
Interior Spaces
- 1,395 Sq Ft Home
- 2-Story Property
- Gas Log Fireplace
- Family Room
- Living Room with Fireplace
- Combination Dining and Living Room
Kitchen
- Breakfast Bar
- Range
- Microwave
- Dishwasher
- Stainless Steel Appliances
- Disposal
Flooring
- Wood
- Laminate
Bedrooms and Bathrooms
- 3 Bedrooms
- 3 Potential Bedrooms
- 2 Full Bathrooms
Laundry
- Laundry Room
- Dryer
- Washer
Schools
- Neil Armstrong Elementary School
- Eisenhower Junior High School
- Hoffman Estates High School
Utilities
- Forced Air Heating and Cooling System
- Heating System Uses Natural Gas
- Lake Michigan Water
Community Details
Overview
- 2 Units
Pet Policy
- Dogs and Cats Allowed
Map
Create a Home Valuation Report for This Property
The Home Valuation Report is an in-depth analysis detailing your home's value as well as a comparison with similar homes in the area
Home Values in the Area
Average Home Value in this Area
Tax History
| Year | Tax Paid | Tax Assessment Tax Assessment Total Assessment is a certain percentage of the fair market value that is determined by local assessors to be the total taxable value of land and additions on the property. | Land | Improvement |
|---|---|---|---|---|
| 2024 | $6,642 | $28,000 | $5,000 | $23,000 |
| 2023 | $6,642 | $28,000 | $5,000 | $23,000 |
| 2022 | $6,642 | $28,000 | $5,000 | $23,000 |
| 2021 | $5,478 | $21,447 | $3,875 | $17,572 |
| 2020 | $5,460 | $21,447 | $3,875 | $17,572 |
| 2019 | $5,459 | $23,831 | $3,875 | $19,956 |
| 2018 | $4,891 | $19,754 | $3,279 | $16,475 |
| 2017 | $4,831 | $19,754 | $3,279 | $16,475 |
| 2016 | $5,245 | $21,524 | $3,279 | $18,245 |
| 2015 | $4,833 | $18,818 | $2,831 | $15,987 |
| 2014 | $4,794 | $18,818 | $2,831 | $15,987 |
| 2013 | $6,159 | $21,425 | $2,831 | $18,594 |
Source: Public Records
Property History
| Date | Event | Price | Change | Sq Ft Price |
|---|---|---|---|---|
| 06/09/2025 06/09/25 | For Sale | $369,900 | +84.0% | $265 / Sq Ft |
| 09/13/2012 09/13/12 | Sold | $201,000 | -4.2% | $183 / Sq Ft |
| 05/12/2012 05/12/12 | Pending | -- | -- | -- |
| 04/24/2012 04/24/12 | For Sale | $209,900 | -- | $191 / Sq Ft |
Source: Midwest Real Estate Data (MRED)
Purchase History
| Date | Type | Sale Price | Title Company |
|---|---|---|---|
| Warranty Deed | $301,500 | Near North National Title | |
| Special Warranty Deed | $170,000 | Atg | |
| Legal Action Court Order | -- | None Available | |
| Legal Action Court Order | -- | None Available | |
| Quit Claim Deed | -- | -- | |
| Quit Claim Deed | -- | -- |
Source: Public Records
Mortgage History
| Date | Status | Loan Amount | Loan Type |
|---|---|---|---|
| Open | $160,800 | New Conventional | |
| Previous Owner | $136,000 | New Conventional | |
| Previous Owner | $212,000 | Unknown | |
| Previous Owner | $196,000 | Unknown | |
| Previous Owner | $167,475 | FHA | |
| Previous Owner | $146,250 | Unknown |
Source: Public Records
Similar Homes in the area
Source: Midwest Real Estate Data (MRED)
MLS Number: 12388118
APN: 07-17-110-042-0000
Nearby Homes
- 1719 Westbridge Ct
- 938 Cardiff Ct Unit 3
- 1760 Pebble Beach Dr
- 1574 Crowfoot Cir N
- 820 Cherry Dr
- 831 Mansfield Ct Unit 2
- 804 Mansfield Ct Unit 2
- 810 Bishop Ct
- 730 N Hundley St
- 907 Banbury Ct
- 1445 Vista Walk Unit 2C
- 1972 Crescent Ln
- 1475 Rebecca Dr Unit 311
- 731 Viola Ct
- 1450 Brookside Dr
- 1770 Robin Ln Unit B
- 1914 Brookside Ln
- 1483 Cornell Ct Unit 4B
- 1880 Bonnie Ln Unit 410
- 910 N Dovington Dr
