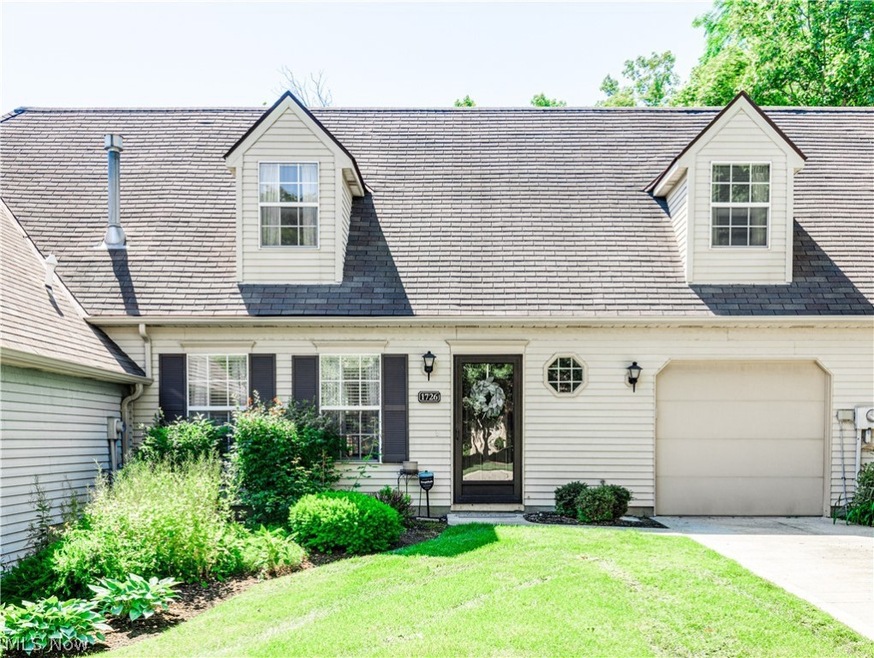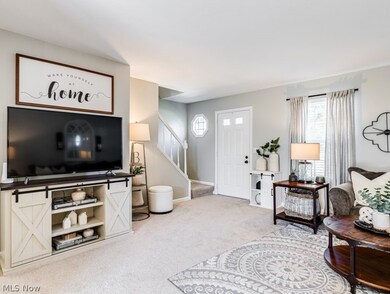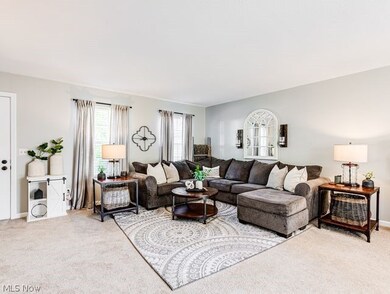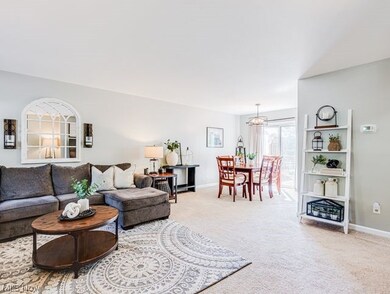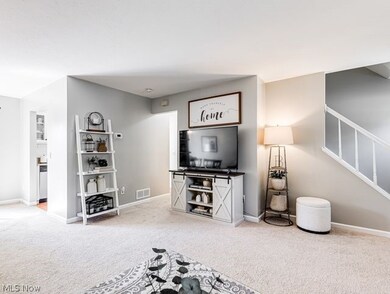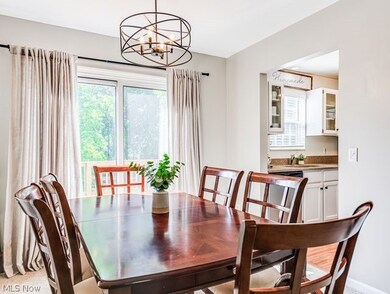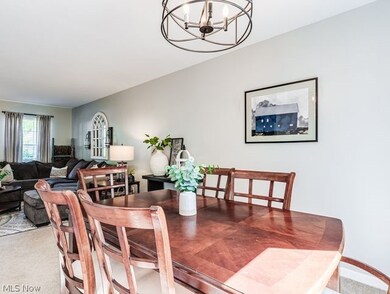
1726 Stone Creek Ln Unit 19a Twinsburg, OH 44087
Highlights
- Cape Cod Architecture
- Deck
- Views
- Wilcox Primary School Rated A
- 1 Car Attached Garage
- Patio
About This Home
As of July 2024Beautiful, well kept Stone Creek condominium with 2 generously sized bedrooms and 1.5 updated baths. This home is decorated with modern colors and updates. Sliding door off of the dining room leads to a large deck and gorgeous wooded views in backyard.
Open floor plan with newer carpet from living room to dining room, kitchen features a remodeled white kitchen with accent glass doors, stainless steel appliances and granite counters. All appliances to stay including washer and dryer. First floor is complete with a beautiful half bath and laundry room. Owner's bedroom is on second level and features a vaulted ceiling and plenty of storage. Large second bedroom is currently being used as an office. Full bath is shared upstairs. Many, many updates including newer stove and microwave, entire house painted including doors and trim. New matte black hardware in kitchen and all doors, bathroom updates include new vanities, sinks, faucets and hardware. Garage door opener with wifi and battery back up, new blinds throughout. This home is a pleasure to show.
Last Agent to Sell the Property
Howard Hanna Brokerage Email: jenniferschneider@howardhanna.com 216-990-6607 License #2006003653

Last Buyer's Agent
Berkshire Hathaway HomeServices Professional Realty License #222735

Property Details
Home Type
- Condominium
Est. Annual Taxes
- $2,269
Year Built
- Built in 1986
Lot Details
- North Facing Home
HOA Fees
- $323 Monthly HOA Fees
Parking
- 1 Car Attached Garage
- Garage Door Opener
Home Design
- Cape Cod Architecture
- Colonial Architecture
- Fiberglass Roof
- Asphalt Roof
- Vinyl Siding
Interior Spaces
- 1,062 Sq Ft Home
- 2-Story Property
- Property Views
Kitchen
- Range
- Microwave
- Dishwasher
Bedrooms and Bathrooms
- 2 Main Level Bedrooms
Laundry
- Laundry in unit
- Dryer
- Washer
Outdoor Features
- Deck
- Patio
Utilities
- Forced Air Heating and Cooling System
- Heating System Uses Gas
Listing and Financial Details
- Assessor Parcel Number 6403944
Community Details
Overview
- Stone Creek Association
- Stone Creek Condominiums Subdivision
Pet Policy
- Pets Allowed
Ownership History
Purchase Details
Home Financials for this Owner
Home Financials are based on the most recent Mortgage that was taken out on this home.Purchase Details
Home Financials for this Owner
Home Financials are based on the most recent Mortgage that was taken out on this home.Purchase Details
Purchase Details
Home Financials for this Owner
Home Financials are based on the most recent Mortgage that was taken out on this home.Purchase Details
Home Financials for this Owner
Home Financials are based on the most recent Mortgage that was taken out on this home.Purchase Details
Home Financials for this Owner
Home Financials are based on the most recent Mortgage that was taken out on this home.Map
Similar Homes in Twinsburg, OH
Home Values in the Area
Average Home Value in this Area
Purchase History
| Date | Type | Sale Price | Title Company |
|---|---|---|---|
| Warranty Deed | $195,000 | Signature Title | |
| Warranty Deed | $131,500 | Mutual Title Agency Inc | |
| Quit Claim Deed | -- | None Available | |
| Survivorship Deed | $126,500 | Attorney | |
| Deed | $128,000 | American Certified Title | |
| Warranty Deed | $126,500 | Title Xperts Agency Inc |
Mortgage History
| Date | Status | Loan Amount | Loan Type |
|---|---|---|---|
| Open | $117,000 | New Conventional | |
| Previous Owner | $91,500 | Adjustable Rate Mortgage/ARM | |
| Previous Owner | $56,500 | Purchase Money Mortgage | |
| Previous Owner | $102,400 | Balloon | |
| Previous Owner | $107,500 | No Value Available | |
| Previous Owner | $107,500 | Unknown |
Property History
| Date | Event | Price | Change | Sq Ft Price |
|---|---|---|---|---|
| 07/15/2024 07/15/24 | Sold | $195,000 | 0.0% | $184 / Sq Ft |
| 06/02/2024 06/02/24 | Pending | -- | -- | -- |
| 05/31/2024 05/31/24 | For Sale | $195,000 | 0.0% | $184 / Sq Ft |
| 05/13/2016 05/13/16 | Rented | $1,000 | 0.0% | -- |
| 05/05/2016 05/05/16 | Under Contract | -- | -- | -- |
| 03/18/2016 03/18/16 | For Rent | $1,000 | -- | -- |
Tax History
| Year | Tax Paid | Tax Assessment Tax Assessment Total Assessment is a certain percentage of the fair market value that is determined by local assessors to be the total taxable value of land and additions on the property. | Land | Improvement |
|---|---|---|---|---|
| 2025 | $2,269 | $47,125 | $4,687 | $42,438 |
| 2024 | $2,269 | $47,125 | $4,687 | $42,438 |
| 2023 | $2,269 | $47,125 | $4,687 | $42,438 |
| 2022 | $2,075 | $38,448 | $3,812 | $34,636 |
| 2021 | $2,085 | $38,448 | $3,812 | $34,636 |
| 2020 | $2,022 | $38,450 | $3,810 | $34,640 |
| 2019 | $1,721 | $30,570 | $3,810 | $26,760 |
| 2018 | $1,935 | $30,570 | $3,810 | $26,760 |
| 2017 | $1,654 | $30,570 | $3,810 | $26,760 |
| 2016 | $1,690 | $31,790 | $3,810 | $27,980 |
| 2015 | $1,654 | $31,790 | $3,810 | $27,980 |
| 2014 | $1,651 | $31,790 | $3,810 | $27,980 |
| 2013 | $1,924 | $37,070 | $3,810 | $33,260 |
Source: MLS Now (Howard Hanna)
MLS Number: 5042184
APN: 64-03944
- 1553 Iris Glen Dr
- 1515 Iris Glen Dr Unit 1515
- 1946 Ridge Meadow Ct
- 9451 Fairfield Dr
- 9549 Ridge Ct
- 9878 Ridgewood Dr
- SL 2 Chamberlin Rd
- 2005 Presidential Pkwy Unit H78
- SL3 Chamberlin Rd
- 9590 E Idlewood Dr
- 9650 E Idlewood Dr
- 1351 Waldo Way
- 1926 Glenwood Dr
- 1322 Sharonbrook Dr
- 0 Chamberlin Rd Unit 5110799
- 9313 Ashcroft Ln
- 10413 Fox Hollow Cir
- 1555 Bonnie Rd
- 10359 Fox Hollow Cir
- 9524 Shepard Rd
