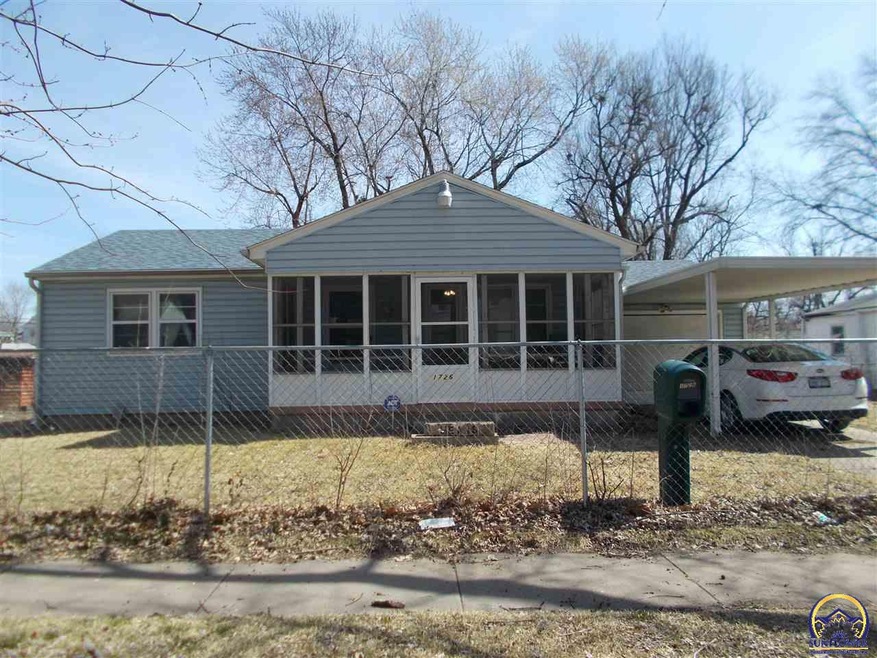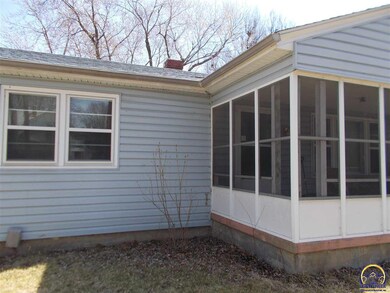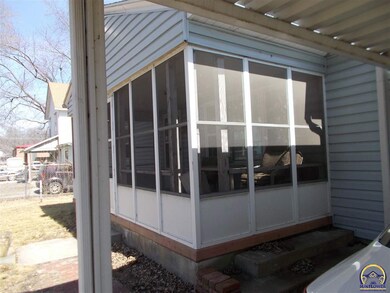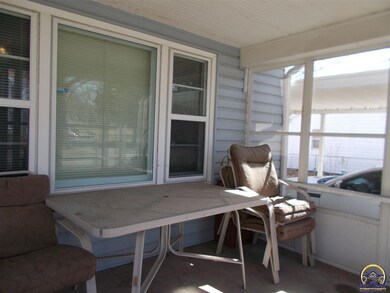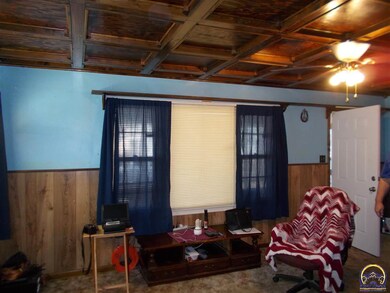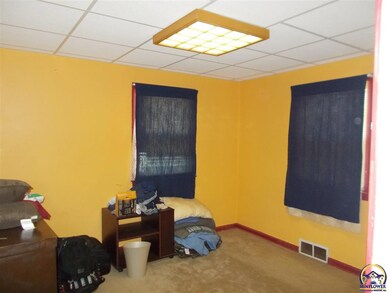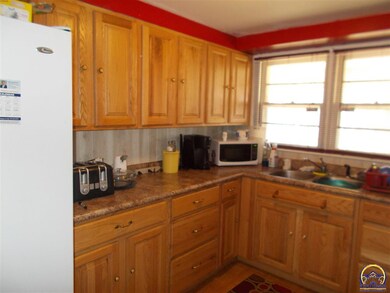
1726 SW Lincoln St Topeka, KS 66604
Chesney Park NeighborhoodHighlights
- Ranch Style House
- Screened Porch
- Storm Windows
- No HOA
- 1 Car Attached Garage
- 3-minute walk to Chesney City Park
About This Home
As of May 2019Many updates to this 2BR, 1BA home including AC, heat, hot water, roof, gutters, cabinets, countertops, bath, and 200 amp electric service. 2 blks from Washburn and on a nice street. Motivated Seller. Great for College students
Last Agent to Sell the Property
Coldwell Banker American Home License #SP00227726 Listed on: 03/19/2019

Home Details
Home Type
- Single Family
Est. Annual Taxes
- $541
Year Built
- Built in 1940
Lot Details
- Lot Dimensions are 75x146
- Partially Fenced Property
- Chain Link Fence
Parking
- 1 Car Attached Garage
- Carport
- Parking Available
Home Design
- Ranch Style House
- Frame Construction
- Composition Roof
- Vinyl Siding
- Stick Built Home
Interior Spaces
- 888 Sq Ft Home
- Sheet Rock Walls or Ceilings
- Living Room
- Screened Porch
- Carpet
- Electric Range
Bedrooms and Bathrooms
- 2 Bedrooms
- 1 Full Bathroom
Laundry
- Laundry Room
- Laundry on main level
Basement
- Block Basement Construction
- Crawl Space
Home Security
- Storm Windows
- Storm Doors
Outdoor Features
- Storage Shed
Schools
- Stout Elementary School
- Robinson Middle School
- Topeka High School
Utilities
- Forced Air Heating and Cooling System
- Cable TV Available
Community Details
- No Home Owners Association
- Martin & Dennis Subdivision
Listing and Financial Details
- Assessor Parcel Number 1410104005006000
Ownership History
Purchase Details
Home Financials for this Owner
Home Financials are based on the most recent Mortgage that was taken out on this home.Similar Homes in Topeka, KS
Home Values in the Area
Average Home Value in this Area
Purchase History
| Date | Type | Sale Price | Title Company |
|---|---|---|---|
| Warranty Deed | -- | Security 1St Title |
Mortgage History
| Date | Status | Loan Amount | Loan Type |
|---|---|---|---|
| Open | $39,200 | Commercial | |
| Previous Owner | $55,198 | Unknown | |
| Previous Owner | $39,144 | Unknown |
Property History
| Date | Event | Price | Change | Sq Ft Price |
|---|---|---|---|---|
| 07/18/2025 07/18/25 | Pending | -- | -- | -- |
| 07/14/2025 07/14/25 | For Sale | $90,000 | +54.1% | $101 / Sq Ft |
| 05/20/2019 05/20/19 | Sold | -- | -- | -- |
| 04/06/2019 04/06/19 | Pending | -- | -- | -- |
| 03/19/2019 03/19/19 | For Sale | $58,420 | -- | $66 / Sq Ft |
Tax History Compared to Growth
Tax History
| Year | Tax Paid | Tax Assessment Tax Assessment Total Assessment is a certain percentage of the fair market value that is determined by local assessors to be the total taxable value of land and additions on the property. | Land | Improvement |
|---|---|---|---|---|
| 2025 | $956 | $7,789 | -- | -- |
| 2023 | $956 | $6,997 | $0 | $0 |
| 2022 | $919 | $6,540 | $0 | $0 |
| 2021 | $906 | $5,945 | $0 | $0 |
| 2020 | $850 | $5,658 | $0 | $0 |
| 2019 | $558 | $3,790 | $0 | $0 |
| 2018 | $541 | $3,680 | $0 | $0 |
| 2017 | $542 | $3,680 | $0 | $0 |
| 2014 | $688 | $4,550 | $0 | $0 |
Agents Affiliated with this Home
-
James Clancy

Seller's Agent in 2025
James Clancy
Pearl Real Estate & Appraisal
(785) 370-1722
125 Total Sales
-
Paul Houser
P
Buyer's Agent in 2025
Paul Houser
Berkshire Hathaway First
(785) 845-5197
6 Total Sales
-
Brenda Bickford
B
Seller's Agent in 2019
Brenda Bickford
Coldwell Banker American Home
(785) 633-1545
82 Total Sales
-
Steve Bickford
S
Seller Co-Listing Agent in 2019
Steve Bickford
Coldwell Banker American Home
(785) 267-2700
17 Total Sales
-
John Ringgold

Buyer's Agent in 2019
John Ringgold
KW One Legacy Partners, LLC
(785) 256-0570
3 in this area
429 Total Sales
Map
Source: Sunflower Association of REALTORS®
MLS Number: 206193
APN: 141-01-0-40-05-006-000
- 1912 SW Buchanan St
- 1501-1599 SW 17th St
- 1935 SW Lincoln St
- 2024 SW Buchanan St
- 1527 SW Mulvane St
- 1401 SW Fillmore St Unit 1011 SW Douthill Ave
- 1353 SW Western Ave
- 1334 SW Fillmore St
- 1504 SW Polk St
- 2129 SW Buchanan St
- 1304 SW College Ave
- 1300 SW Fillmore St
- 1428 SW Polk St
- 1262 SW Clay St
- 1263 SW Fillmore St
- 1272 SW Fillmore St
- 1257 SW Fillmore St
- 1209 SW Washburn Ave
- 1533 SW MacVicar Ave
- 1196 SW Garfield Ave
