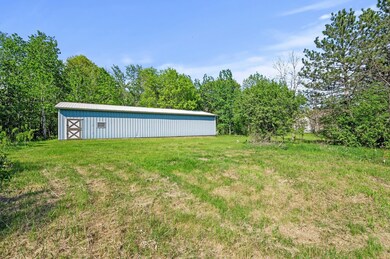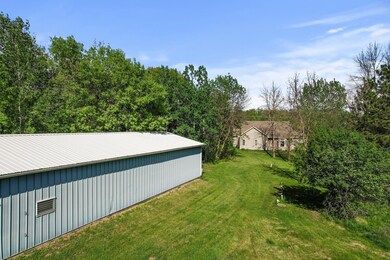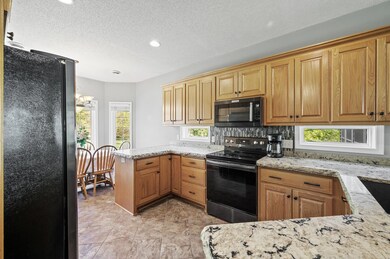Estimated payment $3,357/month
Highlights
- 435,600 Sq Ft lot
- The kitchen features windows
- 2 Car Attached Garage
- No HOA
- Side Porch
- Soaking Tub
About This Home
Experience the best of country living on this scenic 10-acre property, offering endless space for your hobbies, animals, and outdoor enjoyment. All just minutes from town! The expansive acreage provides privacy, open views, and room to grow, whether you’re dreaming of a hobby farm, a large garden, or simply a peaceful place to unwind.
A major highlight is the impressive 30' x 69' pole building, complete with two horse stalls, a workshop area, and plenty of extra space for vehicles, equipment, or creative projects. This versatile outbuilding is ideal for anyone needing room for storage or looking to pursue their favorite pastimes right at home.
The cozy single-level home provides comfort and modern touches, including a granite-topped kitchen with a breakfast bar that opens to the dining and living areas. Enjoy quiet mornings or relaxed evenings in the 3-season porch overlooking your private acreage. The home offers two well-sized bedrooms, including a primary suite with a walk-in closet and spacious bath featuring dual sinks, a soaking tub, and a separate shower.
Recent updates include a new hot water heater (9/2025), newer bathroom countertops, and numerous windows that fill the home with natural light.
If you’ve been searching for land, privacy, and a property with room for your lifestyle, this is it!
Home Details
Home Type
- Single Family
Est. Annual Taxes
- $4,732
Year Built
- Built in 2004
Lot Details
- 10 Acre Lot
- Lot Dimensions are 328x1326
- Unpaved Streets
- Many Trees
Parking
- 2 Car Attached Garage
- Garage Door Opener
Home Design
- Vinyl Siding
Interior Spaces
- 1,653 Sq Ft Home
- 1-Story Property
- Gas Fireplace
- Entrance Foyer
- Living Room with Fireplace
- Dining Room
Kitchen
- Range
- Microwave
- Dishwasher
- The kitchen features windows
Bedrooms and Bathrooms
- 2 Bedrooms
- Soaking Tub
Laundry
- Laundry Room
- Dryer
- Washer
Accessible Home Design
- Grab Bar In Bathroom
- No Interior Steps
Outdoor Features
- Side Porch
Utilities
- Forced Air Heating and Cooling System
- Propane
- Well
- Gas Water Heater
- Water Softener is Owned
- Septic System
Community Details
- No Home Owners Association
Listing and Financial Details
- Assessor Parcel Number 0103121410009
Map
Home Values in the Area
Average Home Value in this Area
Tax History
| Year | Tax Paid | Tax Assessment Tax Assessment Total Assessment is a certain percentage of the fair market value that is determined by local assessors to be the total taxable value of land and additions on the property. | Land | Improvement |
|---|---|---|---|---|
| 2024 | $4,732 | $476,800 | $207,400 | $269,400 |
| 2023 | $4,732 | $508,600 | $237,400 | $271,200 |
| 2022 | $4,312 | $482,200 | $232,000 | $250,200 |
| 2021 | $4,032 | $401,100 | $193,000 | $208,100 |
| 2020 | $4,132 | $371,100 | $180,400 | $190,700 |
| 2019 | -- | $373,300 | $183,600 | $189,700 |
Property History
| Date | Event | Price | List to Sale | Price per Sq Ft |
|---|---|---|---|---|
| 10/24/2025 10/24/25 | Pending | -- | -- | -- |
| 09/11/2025 09/11/25 | For Sale | $564,900 | -- | $342 / Sq Ft |
Source: NorthstarMLS
MLS Number: 6787981
APN: 01-031-21-41-0009
- 18657 Lamar Ave N
- XXXXX Jeffrey Ave N - Parcel A
- 19085 Manning Trail N
- XXXXX Jeffrey Ave N - Parcel B
- 19235 Larkspur Ave N
- 12697 177th St N
- 13128 170th St N
- 21XXX Hilo Ave N
- 20025 Jeffrey Ave N
- 19237 Meadowridge Ln N
- 20310 Jody Ave N
- 19230 Meadowridge Trail N
- 18600 Harrow Ave N
- 19219 Meadowridge Trail N
- 7050 177th St N
- 19177 Meadowridge Trail N
- 20001 Ingersoll Ave N
- 20xxx Maxwill Ave N
- 9480 206th St N
- 18070 Olinda Trail N







