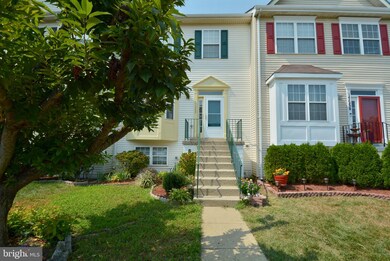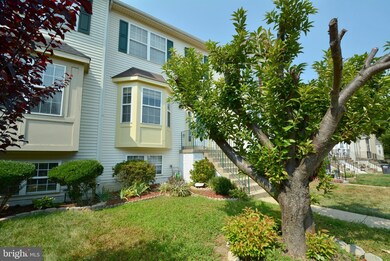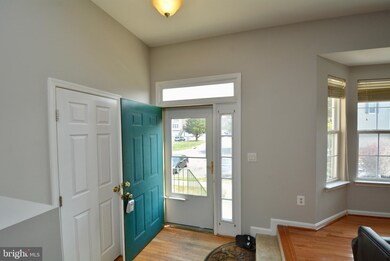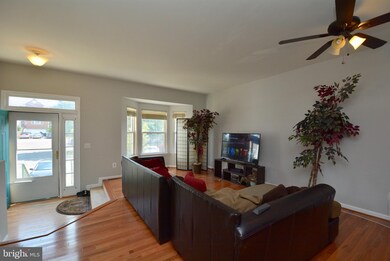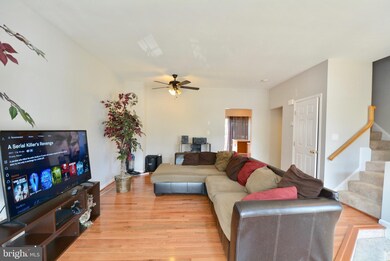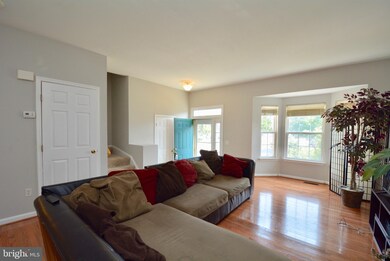
17260 Wexford Loop Dumfries, VA 22026
Highlights
- Contemporary Architecture
- Country Kitchen
- Forced Air Heating and Cooling System
- Breakfast Area or Nook
- Kitchen Island
- En-Suite Bathroom
About This Home
As of November 2021This Attractively Updated Townhome in the Sought After Southbridge Community in Dumfries is now available for its NEW OWNERS! This Magnificent Home includes 3 fully finished levels 4 full bed rooms, 3 full baths and 1 Half Bath, Large living room and just as large Kitchen/ dinning room combo. The updates to this home includes but is not limited too; Brand new Hard wood floors, Brand New Carpet and paint. This home also comes with stainless steal appliances that include a double oven Stove, updated large deck and brand new stoned patio. The master bedroom aims to please! It offers a considerable living area with a spacious walk in closet and a full Master bath suite that includes a double vanity, a soak in tub and a separate shower! This home is superb and ready to show!
Townhouse Details
Home Type
- Townhome
Est. Annual Taxes
- $3,974
Year Built
- Built in 1995
Lot Details
- 1,760 Sq Ft Lot
HOA Fees
- $102 Monthly HOA Fees
Home Design
- Contemporary Architecture
- Brick Foundation
- Vinyl Siding
Interior Spaces
- Property has 3 Levels
- Fireplace With Glass Doors
- Basement Fills Entire Space Under The House
- Washer and Dryer Hookup
Kitchen
- Country Kitchen
- Breakfast Area or Nook
- Gas Oven or Range
- Microwave
- Dishwasher
- Kitchen Island
- Disposal
Bedrooms and Bathrooms
- En-Suite Bathroom
Schools
- Swans Creek Elementary School
- Potomac Middle School
- Potomac High School
Utilities
- Forced Air Heating and Cooling System
- Cooling System Utilizes Natural Gas
- Natural Gas Water Heater
Community Details
- Wayside Village Subdivision
Listing and Financial Details
- Tax Lot 36
- Assessor Parcel Number 8289-45-2768
Ownership History
Purchase Details
Home Financials for this Owner
Home Financials are based on the most recent Mortgage that was taken out on this home.Purchase Details
Home Financials for this Owner
Home Financials are based on the most recent Mortgage that was taken out on this home.Purchase Details
Home Financials for this Owner
Home Financials are based on the most recent Mortgage that was taken out on this home.Purchase Details
Home Financials for this Owner
Home Financials are based on the most recent Mortgage that was taken out on this home.Purchase Details
Home Financials for this Owner
Home Financials are based on the most recent Mortgage that was taken out on this home.Purchase Details
Home Financials for this Owner
Home Financials are based on the most recent Mortgage that was taken out on this home.Purchase Details
Home Financials for this Owner
Home Financials are based on the most recent Mortgage that was taken out on this home.Similar Homes in the area
Home Values in the Area
Average Home Value in this Area
Purchase History
| Date | Type | Sale Price | Title Company |
|---|---|---|---|
| Deed | $382,950 | Stewart Title Guaranty Co | |
| Warranty Deed | $240,000 | -- | |
| Warranty Deed | $185,000 | -- | |
| Warranty Deed | $350,000 | -- | |
| Deed | $137,000 | -- | |
| Deed | $124,800 | -- | |
| Deed | $116,600 | -- |
Mortgage History
| Date | Status | Loan Amount | Loan Type |
|---|---|---|---|
| Open | $396,736 | VA | |
| Previous Owner | $240,000 | New Conventional | |
| Previous Owner | $180,310 | FHA | |
| Previous Owner | $280,000 | New Conventional | |
| Previous Owner | $60,400 | Credit Line Revolving | |
| Previous Owner | $136,670 | No Value Available | |
| Previous Owner | $127,250 | No Value Available | |
| Previous Owner | $116,750 | No Value Available |
Property History
| Date | Event | Price | Change | Sq Ft Price |
|---|---|---|---|---|
| 11/19/2021 11/19/21 | Sold | $382,900 | +3.5% | $185 / Sq Ft |
| 09/21/2021 09/21/21 | Pending | -- | -- | -- |
| 09/13/2021 09/13/21 | For Sale | $370,000 | +54.2% | $178 / Sq Ft |
| 05/23/2013 05/23/13 | Sold | $240,000 | 0.0% | $167 / Sq Ft |
| 03/24/2013 03/24/13 | Pending | -- | -- | -- |
| 03/22/2013 03/22/13 | For Sale | $240,000 | +29.7% | $167 / Sq Ft |
| 04/27/2012 04/27/12 | Sold | $185,000 | 0.0% | $89 / Sq Ft |
| 03/28/2012 03/28/12 | Pending | -- | -- | -- |
| 03/27/2012 03/27/12 | Price Changed | $185,000 | 0.0% | $89 / Sq Ft |
| 03/27/2012 03/27/12 | For Sale | $185,000 | +9.5% | $89 / Sq Ft |
| 01/17/2012 01/17/12 | Price Changed | $169,000 | 0.0% | $81 / Sq Ft |
| 10/17/2011 10/17/11 | Pending | -- | -- | -- |
| 10/17/2011 10/17/11 | For Sale | $169,000 | -8.6% | $81 / Sq Ft |
| 10/16/2011 10/16/11 | Off Market | $185,000 | -- | -- |
| 10/11/2011 10/11/11 | For Sale | $169,000 | -8.6% | $81 / Sq Ft |
| 09/29/2011 09/29/11 | Off Market | $185,000 | -- | -- |
| 09/27/2011 09/27/11 | For Sale | $169,000 | 0.0% | $81 / Sq Ft |
| 05/12/2011 05/12/11 | Pending | -- | -- | -- |
| 05/06/2011 05/06/11 | For Sale | $169,000 | -- | $81 / Sq Ft |
Tax History Compared to Growth
Tax History
| Year | Tax Paid | Tax Assessment Tax Assessment Total Assessment is a certain percentage of the fair market value that is determined by local assessors to be the total taxable value of land and additions on the property. | Land | Improvement |
|---|---|---|---|---|
| 2024 | $4,027 | $404,900 | $137,200 | $267,700 |
| 2023 | $3,928 | $377,500 | $127,100 | $250,400 |
| 2022 | $4,056 | $357,600 | $119,900 | $237,700 |
| 2021 | $3,982 | $324,800 | $109,000 | $215,800 |
| 2020 | $4,579 | $295,400 | $99,000 | $196,400 |
| 2019 | $4,405 | $284,200 | $95,200 | $189,000 |
| 2018 | $3,230 | $267,500 | $89,800 | $177,700 |
| 2017 | $3,100 | $249,200 | $83,200 | $166,000 |
| 2016 | $3,118 | $253,200 | $84,000 | $169,200 |
| 2015 | $2,693 | $237,700 | $78,500 | $159,200 |
| 2014 | $2,693 | $213,000 | $70,100 | $142,900 |
Agents Affiliated with this Home
-
Victor Rhodes

Seller's Agent in 2021
Victor Rhodes
Elite Realty
(703) 843-7530
1 in this area
42 Total Sales
-
Marcus Young

Buyer's Agent in 2021
Marcus Young
Elite Realty
(703) 594-7546
2 in this area
82 Total Sales
-
Kevin Whitelaw

Seller's Agent in 2013
Kevin Whitelaw
Samson Properties
(703) 895-8796
21 Total Sales
-
Andre Gutierrez

Buyer's Agent in 2013
Andre Gutierrez
Realty of America LLC
(703) 586-7338
149 Total Sales
-
Cristina Sison

Seller's Agent in 2012
Cristina Sison
Realty ONE Group Capital
(202) 812-3354
121 Total Sales
Map
Source: Bright MLS
MLS Number: VAPW2008656
APN: 8289-45-2768
- 3033 Sassafras Tree Ct
- 3249 Mountain Laurel Loop
- 3273 Mountain Laurel Loop
- 17107 Gibson Mill Rd
- 16894 Porters Inn Dr
- 17023 Gibson Mill Rd
- 2932 Nicely Ct
- 2806 Burrough Hill Ln
- 3371 Yost Ln Unit 201
- 3371 Yost Ln Unit 202
- 3108 Tulip Tree Place
- 17012 Cass Brook Ln
- 17516 Wayside Dr
- 17060 Capri Ln Unit 204
- 17060 Capri Ln Unit 201
- 17528 October Glory Loop
- 17616 Chisholm Ln
- 2869 Chevoit Hill Ct
- 16828 Francis Ln W
- 17495 Tripoli Blvd

