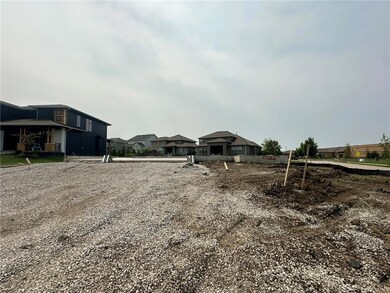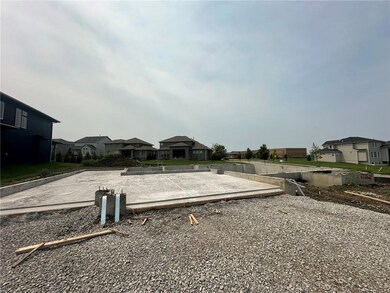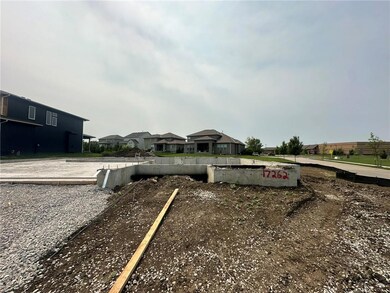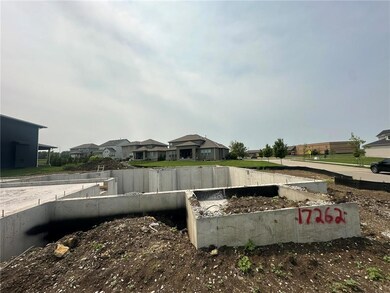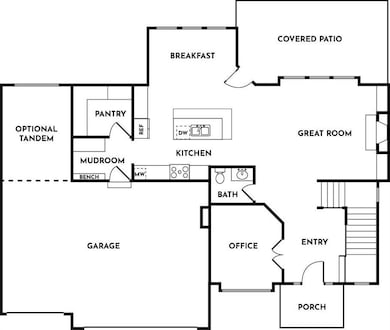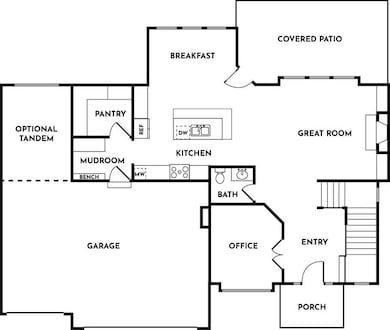17262 S Tomahawk Dr Olathe, KS 66062
Estimated payment $4,050/month
Highlights
- Custom Closet System
- Clubhouse
- Traditional Architecture
- Frontier Trail Middle School Rated A
- Vaulted Ceiling
- Wood Flooring
About This Home
The Tahoe by Calyn Homes on lot 90 in Boulder Hills, a corner cul-de-sac lot, will be ready in March 2026. This redesigned home features a front flex room/home office with an accent wall at the front. The great room has built-in cabinets flanking the beautiful fireplace and wall of windows to let the natural light shine. The kitchen has a ton of cabinets with a large center island. The large pantry has a built-in serving cabinet with space for a beverage refrigerator. The mudroom is right off the garage with a boot bench and drop zone to keep you organized. Enjoy the outdoors on the 12x20 covered patio right off the dining area. Upstairs is the huge primary suite with soaking tub, large shower, and oversized walk-in closet. That connects to the laundry room! The second bedroom is vaulted and has its private bathroom. Bedrooms 3 and 4 share a jack and jill bath. 3rd car garage stall is tandem in depth, making room for a 4th car. The unfinished basement is stubbed for a future bath. Hurry to choose your decor items and make this home yours!
Listing Agent
Weichert, Realtors Welch & Com Brokerage Phone: 913-915-6547 License #SP00218343 Listed on: 07/22/2025

Co-Listing Agent
Weichert, Realtors Welch & Com Brokerage Phone: 913-915-6547 License #SP00218077
Home Details
Home Type
- Single Family
Est. Annual Taxes
- $9,970
Year Built
- Built in 2025 | Under Construction
Lot Details
- 0.28 Acre Lot
- Cul-De-Sac
- Corner Lot
- Paved or Partially Paved Lot
- Sprinkler System
HOA Fees
- $75 Monthly HOA Fees
Parking
- 4 Car Attached Garage
- Tandem Parking
- Garage Door Opener
Home Design
- Traditional Architecture
- Frame Construction
- Composition Roof
- Stone Trim
Interior Spaces
- 2,405 Sq Ft Home
- 2-Story Property
- Vaulted Ceiling
- Ceiling Fan
- Thermal Windows
- Mud Room
- Great Room with Fireplace
- Combination Dining and Living Room
- Home Office
- Fire and Smoke Detector
- Laundry Room
Kitchen
- Breakfast Area or Nook
- Cooktop
- Dishwasher
- Stainless Steel Appliances
- Kitchen Island
- Disposal
Flooring
- Wood
- Carpet
- Ceramic Tile
Bedrooms and Bathrooms
- 4 Bedrooms
- Custom Closet System
- Walk-In Closet
- Soaking Tub
Basement
- Basement Fills Entire Space Under The House
- Stubbed For A Bathroom
- Basement Window Egress
Outdoor Features
- Playground
Schools
- Timber Sage Elementary School
- Spring Hill High School
Utilities
- Central Air
- Heating System Uses Natural Gas
Listing and Financial Details
- Assessor Parcel Number DP04060000-090
- $0 special tax assessment
Community Details
Overview
- Young Management Group Association
- Boulder Hills Subdivision, Tahoe Floorplan
Amenities
- Clubhouse
- Party Room
Recreation
- Community Pool
- Putting Green
- Trails
Map
Home Values in the Area
Average Home Value in this Area
Property History
| Date | Event | Price | List to Sale | Price per Sq Ft |
|---|---|---|---|---|
| 09/04/2025 09/04/25 | Pending | -- | -- | -- |
| 07/22/2025 07/22/25 | For Sale | $595,450 | -- | $248 / Sq Ft |
Source: Heartland MLS
MLS Number: 2564692
- 14014 S Cottonwood Dr
- 17394 S Raintree Dr Unit Bldg I Unit 33
- 17390 S Raintree Dr Unit Bldg I Unit 34
- 25054 W 141st St
- 25006 W 141st St
- 25031 W 141st St
- 13921 S Brookwood Ct
- 14206 S Locust St
- 16024 W Beckett Ln
- Lot 4 W 144th St
- 13850 S Kaw St
- 13874 S Kaw St
- 16151 S Kaw Dr
- 16167 S Kaw Dr
- 14640 S Summertree Ln
- 14593 S Twilight Ln
- 15725 W Locust St
- 1936 E Stratford Rd
- 14651 S Seminole Cir
- 915 S Lindenwood Dr

