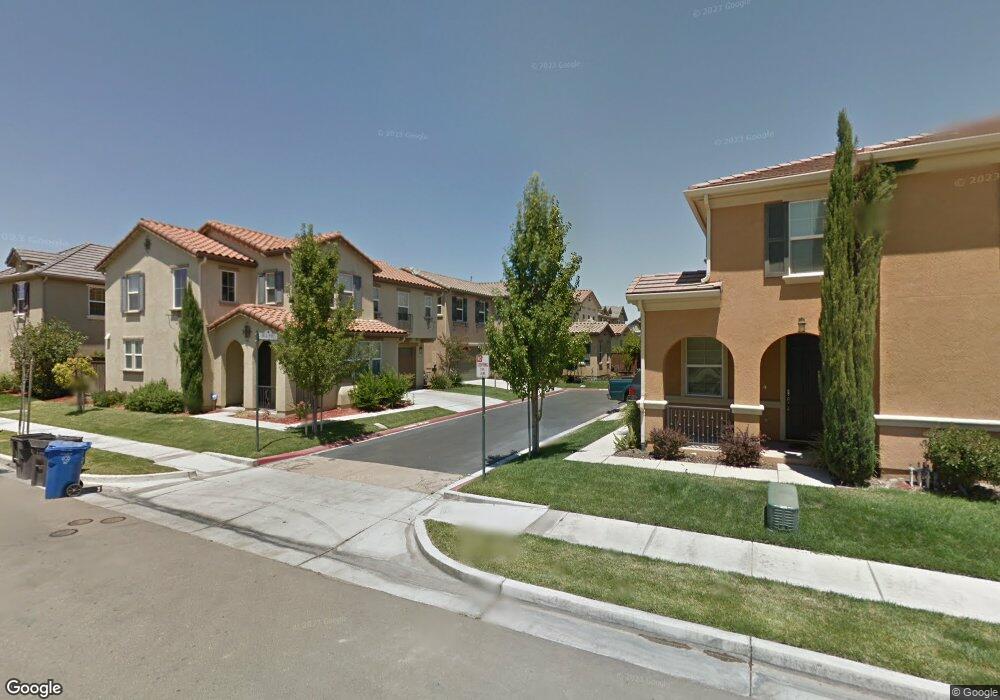17263 S Bell Post Ln Lathrop, CA 95330
Estimated Value: $555,000 - $573,000
4
Beds
3
Baths
1,998
Sq Ft
$283/Sq Ft
Est. Value
About This Home
This home is located at 17263 S Bell Post Ln, Lathrop, CA 95330 and is currently estimated at $565,636, approximately $283 per square foot. 17263 S Bell Post Ln is a home located in San Joaquin County with nearby schools including Mossdale Elementary School, Lathrop High School, and River Island School of Technology.
Ownership History
Date
Name
Owned For
Owner Type
Purchase Details
Closed on
May 10, 2016
Sold by
Magana Zook Steven and Magana Zook Lisedt
Bought by
Perez Xavier S and Perez Flor M
Current Estimated Value
Home Financials for this Owner
Home Financials are based on the most recent Mortgage that was taken out on this home.
Original Mortgage
$319,113
Outstanding Balance
$254,449
Interest Rate
3.71%
Mortgage Type
FHA
Estimated Equity
$311,187
Purchase Details
Closed on
Jan 18, 2011
Sold by
Federal National Mortgage Association
Bought by
Magana Zook Steven and Magana Zook Lisedt
Home Financials for this Owner
Home Financials are based on the most recent Mortgage that was taken out on this home.
Original Mortgage
$173,056
Interest Rate
4.67%
Mortgage Type
New Conventional
Purchase Details
Closed on
Dec 16, 2009
Sold by
Alegado Elmer and Alegado Chelo
Bought by
Federal National Mortgage Association
Purchase Details
Closed on
Jul 13, 2007
Sold by
Kb Home Sacramento Inc
Bought by
Alegado Elmer and Alegado Chelo
Home Financials for this Owner
Home Financials are based on the most recent Mortgage that was taken out on this home.
Original Mortgage
$374,207
Interest Rate
6.51%
Mortgage Type
Purchase Money Mortgage
Create a Home Valuation Report for This Property
The Home Valuation Report is an in-depth analysis detailing your home's value as well as a comparison with similar homes in the area
Home Values in the Area
Average Home Value in this Area
Purchase History
| Date | Buyer | Sale Price | Title Company |
|---|---|---|---|
| Perez Xavier S | $325,000 | North American Title Co Inc | |
| Magana Zook Steven | $167,000 | Stewart Title Of California | |
| Federal National Mortgage Association | $411,334 | Landsafe Title | |
| Alegado Elmer | $374,500 | First American Title Co |
Source: Public Records
Mortgage History
| Date | Status | Borrower | Loan Amount |
|---|---|---|---|
| Open | Perez Xavier S | $319,113 | |
| Previous Owner | Magana Zook Steven | $173,056 | |
| Previous Owner | Alegado Elmer | $374,207 |
Source: Public Records
Tax History Compared to Growth
Tax History
| Year | Tax Paid | Tax Assessment Tax Assessment Total Assessment is a certain percentage of the fair market value that is determined by local assessors to be the total taxable value of land and additions on the property. | Land | Improvement |
|---|---|---|---|---|
| 2025 | $6,378 | $384,728 | $118,377 | $266,351 |
| 2024 | $6,222 | $377,185 | $116,056 | $261,129 |
| 2023 | $6,072 | $369,790 | $113,781 | $256,009 |
| 2022 | $6,089 | $362,540 | $111,550 | $250,990 |
| 2021 | $5,981 | $355,432 | $109,363 | $246,069 |
| 2020 | $5,802 | $351,788 | $108,242 | $243,546 |
| 2019 | $5,725 | $344,891 | $106,120 | $238,771 |
| 2018 | $5,644 | $338,130 | $104,040 | $234,090 |
| 2017 | $5,561 | $331,500 | $102,000 | $229,500 |
| 2016 | $3,858 | $180,736 | $44,372 | $136,364 |
| 2015 | $3,840 | $178,022 | $43,706 | $134,316 |
| 2014 | $3,693 | $174,535 | $42,850 | $131,685 |
Source: Public Records
Map
Nearby Homes
- 17211 S Fox Hatch Ln
- 17351 Pheasant Downs Rd
- 17377 Pheasant Downs Rd
- 323 Autumn Rain Dr
- 582 Pasture Ave
- 17360 Ferndale St
- 17002 Pecan Hollow Way
- 577 Brookhurst Blvd
- 17709 Mckee Blvd
- 16800 Forty Niner Trail
- 16796 English Country Trail
- 17806 Mckee Blvd
- 375 Colonial Trail
- 17753 Wheat Field St
- 17840 Farm House Rd
- Macon II Plan at Mariposa
- Aegean Plan at Mariposa
- 17862 Farm House Rd
- 17879 Farm House Rd
- 17898 Mckee Blvd
- 17243 S Fox Hatch Ln
- 17293 S Bell Post Ln
- 17262 S Dawn Oaks Ln
- 17264 S Bell Post Ln
- 17244 Iron Gate Ln
- 17292 S Dawn Oaks Ln
- 17238 S Fox Hatch Ln
- 17294 S Bell Post Ln
- 17216 Iron Gate Ln
- 17214 S Fox Hatch Ln
- 17265 Timber Creek Ln
- 17261 S Dawn Oaks Ln
- 17289 Timber Creek Ln
- 17241 S Stony Brook Ln
- 17245 Iron Gate Ln
- 17291 S Dawn Oaks Ln
- 17217 S Stony Brook Ln
- 17305 S Evening Breeze Ln
- 17215 Iron Gate Ln
- 17310 S Sweet Grass Ln
