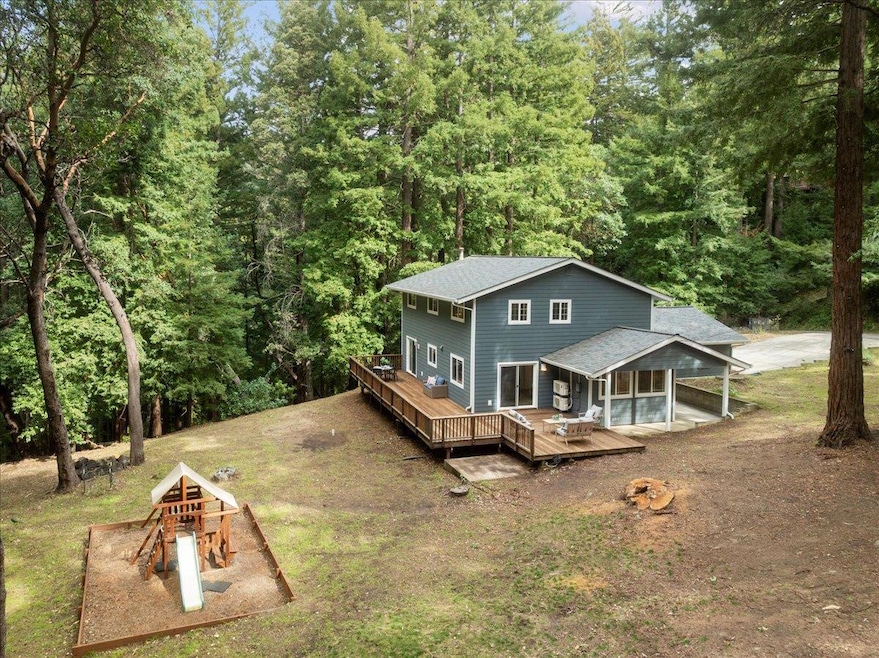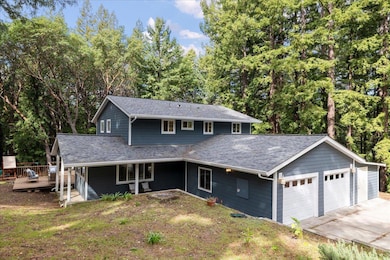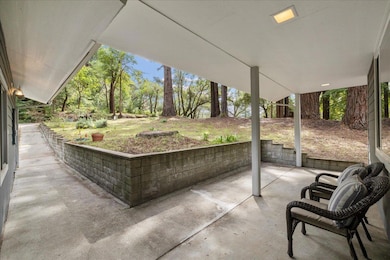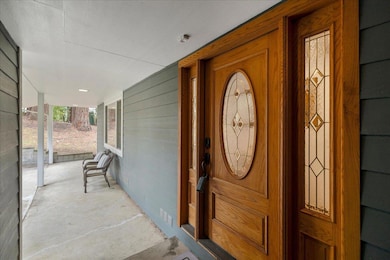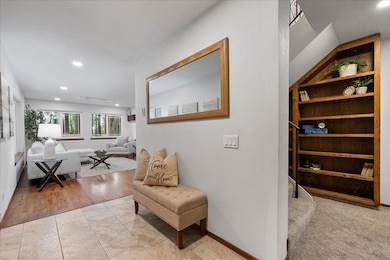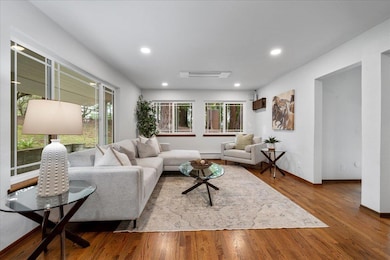
17265 Debbie Rd Los Gatos, CA 95033
Highlights
- Wood Burning Stove
- Wood Flooring
- Workshop
- Lakeside Elementary School Rated A
- Mud Room
- Formal Dining Room
About This Home
As of May 2025Welcome to this spacious 4-bedroom, 2.5-bathroom home nestled amongst spectacular towering redwoods and stunning nature in the highly coveted Los Gatos Mountains. Boasting 2,275 square feet of living space on a generous lot of approximately 3.8+ acres, this residence is perfect for those seeking peace, tranquility, natural beauty and plenty of elbow room. The kitchen features a modern design with an eat-in area and smoothly transitions into the inviting atmosphere of the family room with cozy wood burning stove. For formal occasions, a separate dining room is also available. The home offers a blend of hardwood, tile, and carpet flooring throughout, providing both elegance and practicality. You will LOVE the towel warming feature in the primary bathroom. Additional amenities include 2 highly efficient "mini-split" units for cooling and heating, with additional baseboard electric heating if preferred. Starlink internet boasting high speeds both up and down. Convenience is key with an inside laundry/mud room equipped with a washer and dryer. The attached 2-car garage, with very large attached workshop provides ample parking, storage space and room for hobbies. Located within the Award Winning Loma Prieta Elementary School District and Los Gatos High School.
Last Agent to Sell the Property
Sanctuary Real Estate License #01383829 Listed on: 03/03/2025
Home Details
Home Type
- Single Family
Est. Annual Taxes
- $13,463
Year Built
- Built in 1980
Lot Details
- 3.85 Acre Lot
- Zoning described as SU
Parking
- 2 Car Garage
- Workshop in Garage
- Garage Door Opener
Home Design
- Composition Roof
- Concrete Perimeter Foundation
Interior Spaces
- 2,275 Sq Ft Home
- 2-Story Property
- Wood Burning Stove
- Wood Burning Fireplace
- Mud Room
- Family Room with Fireplace
- Formal Dining Room
- Workshop
- Crawl Space
Kitchen
- Open to Family Room
- Eat-In Kitchen
Flooring
- Wood
- Carpet
- Tile
Bedrooms and Bathrooms
- 4 Bedrooms
Laundry
- Laundry Room
- Washer and Dryer
Utilities
- Cooling System Mounted To A Wall/Window
- Heat Pump System
- Baseboard Heating
- Water Storage
- Well
- Septic Tank
Listing and Financial Details
- Assessor Parcel Number 093-272-13-000
Ownership History
Purchase Details
Home Financials for this Owner
Home Financials are based on the most recent Mortgage that was taken out on this home.Purchase Details
Home Financials for this Owner
Home Financials are based on the most recent Mortgage that was taken out on this home.Purchase Details
Similar Homes in Los Gatos, CA
Home Values in the Area
Average Home Value in this Area
Purchase History
| Date | Type | Sale Price | Title Company |
|---|---|---|---|
| Grant Deed | $1,278,000 | Old Republic Title Company | |
| Grant Deed | $1,005,000 | Chicago Title Insurance Co | |
| Interfamily Deed Transfer | -- | None Available |
Mortgage History
| Date | Status | Loan Amount | Loan Type |
|---|---|---|---|
| Open | $1,150,200 | VA | |
| Previous Owner | $682,000 | New Conventional | |
| Previous Owner | $693,000 | New Conventional | |
| Previous Owner | $700,000 | New Conventional | |
| Previous Owner | $804,000 | Adjustable Rate Mortgage/ARM | |
| Previous Owner | $231,450 | Unknown | |
| Previous Owner | $238,500 | Unknown |
Property History
| Date | Event | Price | Change | Sq Ft Price |
|---|---|---|---|---|
| 05/19/2025 05/19/25 | Sold | $1,278,000 | -4.5% | $562 / Sq Ft |
| 04/20/2025 04/20/25 | Pending | -- | -- | -- |
| 03/18/2025 03/18/25 | Price Changed | $1,338,888 | -3.6% | $589 / Sq Ft |
| 03/03/2025 03/03/25 | For Sale | $1,388,888 | -- | $611 / Sq Ft |
Tax History Compared to Growth
Tax History
| Year | Tax Paid | Tax Assessment Tax Assessment Total Assessment is a certain percentage of the fair market value that is determined by local assessors to be the total taxable value of land and additions on the property. | Land | Improvement |
|---|---|---|---|---|
| 2023 | $13,463 | $1,077,563 | $689,962 | $387,601 |
| 2022 | $12,896 | $1,056,434 | $676,433 | $380,001 |
| 2021 | $12,576 | $1,035,720 | $663,170 | $372,550 |
| 2020 | $12,630 | $1,025,100 | $656,370 | $368,730 |
| 2019 | $3,315 | $188,061 | $20,843 | $167,218 |
| 2018 | $3,202 | $184,373 | $20,434 | $163,939 |
| 2017 | $3,133 | $180,758 | $20,034 | $160,724 |
| 2016 | $3,092 | $177,214 | $19,641 | $157,573 |
| 2015 | $3,008 | $174,552 | $19,346 | $155,206 |
| 2014 | $2,966 | $171,133 | $18,967 | $152,166 |
Agents Affiliated with this Home
-
Ed Dee

Seller's Agent in 2025
Ed Dee
Sanctuary Real Estate
(408) 896-1117
47 Total Sales
-
Kristina Kroleski

Buyer's Agent in 2025
Kristina Kroleski
Coldwell Banker Realty
(831) 252-4380
18 Total Sales
Map
Source: MLSListings
MLS Number: ML81995278
APN: 093-272-13-000
- 17337 Debbie Rd
- 24751 Hutchinson Rd
- 00 Old Logging Rd
- 0 Old Logging Rd
- 17060 Lon Rd
- 255 Cresci Rd
- 375 Old Mount Rd
- 14430 Old Japanese Rd
- 15220 Upper Ellen Rd
- 410 Fern Ridge
- 14566 Old Japanese Rd
- 26145 Pierce Rd
- 15251 Old Ranch Rd
- 24101 Mountain Charlie Rd
- 805 Old Mill Pond Rd
- 22196 Summit Rd
- 21721 Summit Rd
- 21745 Lindbergh Dr
- 21741 Lindbergh Dr
- 0 Sunset View Rd Unit 425010991
