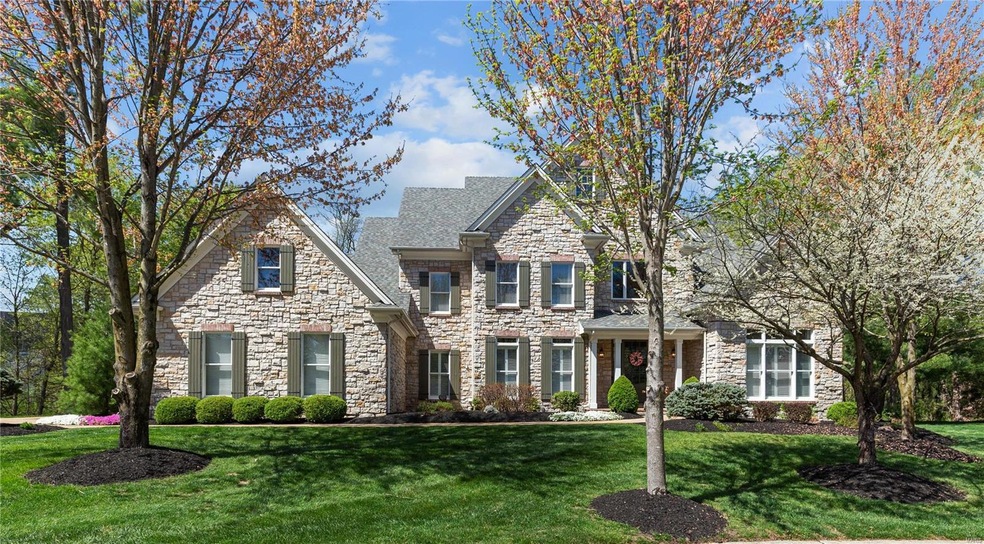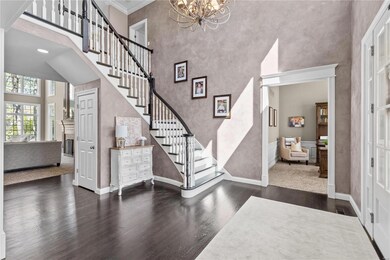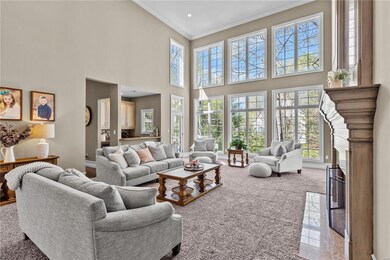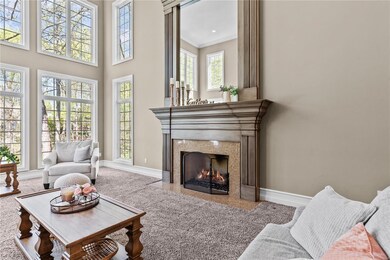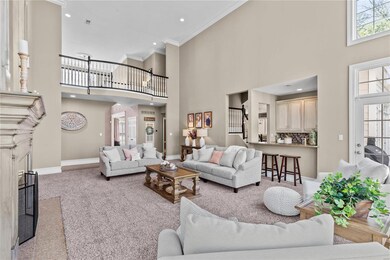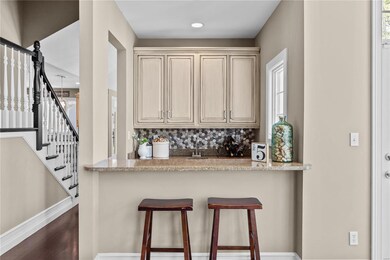
17267 Jeffreys Crossing Ln Chesterfield, MO 63005
Estimated Value: $1,312,000 - $1,665,000
Highlights
- Spa
- Primary Bedroom Suite
- Deck
- Wild Horse Elementary Rated A+
- Open Floorplan
- Family Room with Fireplace
About This Home
As of June 2023Move over Joanna Gaines! The owner, a gifted decorator, has created a level of perfection in this home usually only found in magazines or on HGTV. The attention to detail is humbling, making every room a beautiful backdrop for a photo shoot. This, and a wonderful flow, architecturally and artistically makes this the home you’ve been longing for! A Soaring Foyer opens to the Breathtakingly Beautiful Great Room with stone fireplace. The Gourmet Kitchen features custom cabinets, professional appliances and a hearth room. A main floor Owner’s Suite features a Luxury Spa Bath. Home Office & Formal Dining room. Second level offers 3 beds & 2 baths. Fabulous walk-out LL with great room, stone fireplace, wet bar, flex area and bedroom w/full bath. Delightful deck & patio w/ hot tub and fire pit overlooking the enchanting woods has a magical ambiance that will make you dream of lovely evenings entertaining. Who needs to go to a resort when you can come home to this!
Last Listed By
Berkshire Hathaway HomeServices Select Properties License #2004003355 Listed on: 04/17/2023

Home Details
Home Type
- Single Family
Est. Annual Taxes
- $15,275
Year Built
- Built in 2001
Lot Details
- 0.57 Acre Lot
- Lot Dimensions are 150x231x217x90
- Cul-De-Sac
- Sprinkler System
- Backs to Trees or Woods
HOA Fees
- $29 Monthly HOA Fees
Parking
- 3 Car Attached Garage
- Side or Rear Entrance to Parking
- Garage Door Opener
Home Design
- Traditional Architecture
- Brick or Stone Veneer Front Elevation
- Poured Concrete
Interior Spaces
- 1.5-Story Property
- Open Floorplan
- Wet Bar
- Rear Stairs
- Built-in Bookshelves
- Historic or Period Millwork
- Cathedral Ceiling
- Ceiling Fan
- Fireplace in Hearth Room
- Gas Fireplace
- Insulated Windows
- Tilt-In Windows
- Palladian Windows
- French Doors
- Atrium Doors
- Six Panel Doors
- Two Story Entrance Foyer
- Family Room with Fireplace
- 3 Fireplaces
- Living Room with Fireplace
- Breakfast Room
- Formal Dining Room
- Den
- Game Room
- Lower Floor Utility Room
- Laundry on main level
- Fire and Smoke Detector
Kitchen
- Hearth Room
- Walk-In Pantry
- Butlers Pantry
- Gas Oven or Range
- Range Hood
- Microwave
- Dishwasher
- Wine Cooler
- Stainless Steel Appliances
- Kitchen Island
- Granite Countertops
- Built-In or Custom Kitchen Cabinets
- Disposal
Flooring
- Wood
- Partially Carpeted
Bedrooms and Bathrooms
- 5 Bedrooms | 1 Primary Bedroom on Main
- Primary Bedroom Suite
- Walk-In Closet
- Primary Bathroom is a Full Bathroom
- Dual Vanity Sinks in Primary Bathroom
- Separate Shower in Primary Bathroom
Partially Finished Basement
- Walk-Out Basement
- Basement Fills Entire Space Under The House
- Sump Pump
- Fireplace in Basement
- Finished Basement Bathroom
Outdoor Features
- Spa
- Deck
- Patio
Schools
- Wild Horse Elem. Elementary School
- Crestview Middle School
- Marquette Sr. High School
Utilities
- Forced Air Zoned Heating and Cooling System
- Heating System Uses Gas
- Underground Utilities
- Gas Water Heater
Listing and Financial Details
- Assessor Parcel Number 18U-14-0321
Community Details
Recreation
- Recreational Area
Ownership History
Purchase Details
Home Financials for this Owner
Home Financials are based on the most recent Mortgage that was taken out on this home.Purchase Details
Home Financials for this Owner
Home Financials are based on the most recent Mortgage that was taken out on this home.Purchase Details
Home Financials for this Owner
Home Financials are based on the most recent Mortgage that was taken out on this home.Purchase Details
Home Financials for this Owner
Home Financials are based on the most recent Mortgage that was taken out on this home.Purchase Details
Purchase Details
Home Financials for this Owner
Home Financials are based on the most recent Mortgage that was taken out on this home.Purchase Details
Home Financials for this Owner
Home Financials are based on the most recent Mortgage that was taken out on this home.Purchase Details
Home Financials for this Owner
Home Financials are based on the most recent Mortgage that was taken out on this home.Purchase Details
Home Financials for this Owner
Home Financials are based on the most recent Mortgage that was taken out on this home.Purchase Details
Home Financials for this Owner
Home Financials are based on the most recent Mortgage that was taken out on this home.Similar Homes in Chesterfield, MO
Home Values in the Area
Average Home Value in this Area
Purchase History
| Date | Buyer | Sale Price | Title Company |
|---|---|---|---|
| Lisonbee Living Trust | -- | None Listed On Document | |
| Sageman Dustin | $969,000 | Orntic St Louis | |
| Lawler Kenneth R | $875,000 | Us Title Main | |
| Wyatt Kenneth | $860,000 | U S Title | |
| Speights Jerry D | -- | None Available | |
| Speights Jerry D | -- | -- | |
| Speights Jeffrey D | $935,000 | -- | |
| Wind Vernon J | $908,630 | -- | |
| Newport Homes Inc | -- | -- | |
| Guller Sidney H | $390,000 | -- | |
| Newport Homes Inc | $390,000 | -- |
Mortgage History
| Date | Status | Borrower | Loan Amount |
|---|---|---|---|
| Previous Owner | Lisonbee Living Trust | $960,000 | |
| Previous Owner | Sageman Dustin | $775,200 | |
| Previous Owner | Lawler Kenneth R | $664,000 | |
| Previous Owner | Lawler Kenneth R | $656,250 | |
| Previous Owner | Wyatt Kenneth | $150,000 | |
| Previous Owner | Wyatt Kenneth | $417,000 | |
| Previous Owner | Speights Jerry D | $70,000 | |
| Previous Owner | Speights Jerry D | $50,000 | |
| Previous Owner | Speights Jeffrey D | $625,000 | |
| Previous Owner | Wind Vernon J | $726,900 | |
| Previous Owner | Guller Sidney H | $790,000 |
Property History
| Date | Event | Price | Change | Sq Ft Price |
|---|---|---|---|---|
| 06/22/2023 06/22/23 | Sold | -- | -- | -- |
| 04/25/2023 04/25/23 | Pending | -- | -- | -- |
| 04/17/2023 04/17/23 | For Sale | $1,495,000 | +52.6% | $215 / Sq Ft |
| 09/26/2019 09/26/19 | Sold | -- | -- | -- |
| 08/19/2019 08/19/19 | Pending | -- | -- | -- |
| 07/30/2019 07/30/19 | Price Changed | $979,900 | -1.5% | $183 / Sq Ft |
| 06/21/2019 06/21/19 | For Sale | $994,500 | -- | $186 / Sq Ft |
Tax History Compared to Growth
Tax History
| Year | Tax Paid | Tax Assessment Tax Assessment Total Assessment is a certain percentage of the fair market value that is determined by local assessors to be the total taxable value of land and additions on the property. | Land | Improvement |
|---|---|---|---|---|
| 2023 | $15,275 | $220,590 | $26,030 | $194,560 |
| 2022 | $13,655 | $183,340 | $28,410 | $154,930 |
| 2021 | $13,577 | $183,340 | $28,410 | $154,930 |
| 2020 | $13,299 | $173,390 | $23,670 | $149,720 |
| 2019 | $13,225 | $173,390 | $23,670 | $149,720 |
| 2018 | $13,722 | $169,660 | $33,140 | $136,520 |
| 2017 | $13,413 | $169,660 | $33,140 | $136,520 |
| 2016 | $13,670 | $166,160 | $37,870 | $128,290 |
| 2015 | $13,384 | $166,160 | $37,870 | $128,290 |
| 2014 | $13,676 | $165,300 | $35,570 | $129,730 |
Agents Affiliated with this Home
-
Matthew Muren

Seller's Agent in 2023
Matthew Muren
Berkshire Hathway Home Services
(314) 853-6050
12 in this area
117 Total Sales
-
Mary Bloomstran

Seller Co-Listing Agent in 2023
Mary Bloomstran
Berkshire Hathway Home Services
(314) 517-7117
5 in this area
33 Total Sales
-
Sheryl Deskin

Buyer's Agent in 2023
Sheryl Deskin
Compass Realty Group
(314) 330-9329
100 in this area
208 Total Sales
-
Todd Emms
T
Seller's Agent in 2019
Todd Emms
Elite Properties Realty
(314) 486-4569
4 in this area
39 Total Sales
-
John Rutledge
J
Buyer's Agent in 2019
John Rutledge
Coldwell Banker Realty - Gundaker
(636) 675-3057
3 in this area
48 Total Sales
Map
Source: MARIS MLS
MLS Number: MIS23020781
APN: 18U-14-0321
- 17275 Jeffreys Crossing Ln
- 1315 Wildhorse Meadows Dr
- 1504 Kehrs Mill Rd
- 17115 Hillcrest Field Ct
- 17421 Private Valley Ln
- 1402 Country Lake Estates Dr
- 17411 Wild Horse Creek Rd
- 17502 Galmiche Ct
- 1508 Pacland Ridge Ct
- 17650 Bridgeway Dr
- 17017 Prestige Landing
- 17686 Bridgeway Dr
- 1017 Wilmas Hollow Dr
- 1206 Wildhorse Parkway Dr
- 1205 Patchwork Fields
- 1240 Patchwork Fields
- 1211 Gooseberry Ln
- 1280 Fienup Lake Dr
- 712 Silver Buck Ln
- 718 Silver Buck Ln
- 17267 Jeffreys Crossing Ln
- 17259 Jeffreys Crossing Ln
- 17258 Jeffreys Crossing Ln
- 1300 Windgate Way Ct
- 1306 Windgate Way Ct
- 17266 Jeffreys Crossing Ln
- 17274 Jeffreys Crossing Ln
- 1301 Windgate Way Ct
- 17282 Jeffreys Crossing Ln
- 17290 Courtyard Mill Ln
- 1321 Wildhorse Meadows Dr
- 17282 Courtyard Mill Ln
- 1402 Windgate Way Ln
- 17256TBB-LOT3 Wild Horse Creek Rd
- 17256TBB-LOT2 Wild Horse Creek Rd
- 17256TBB-LOT1 Wild Horse Creek Rd
- 17256 Wild Horse Creek Rd
- 1401 Windgate Way Ln
- 1327 Wildhorse Meadows Dr
- 0Lot 2 Courtyard Mill Ln
