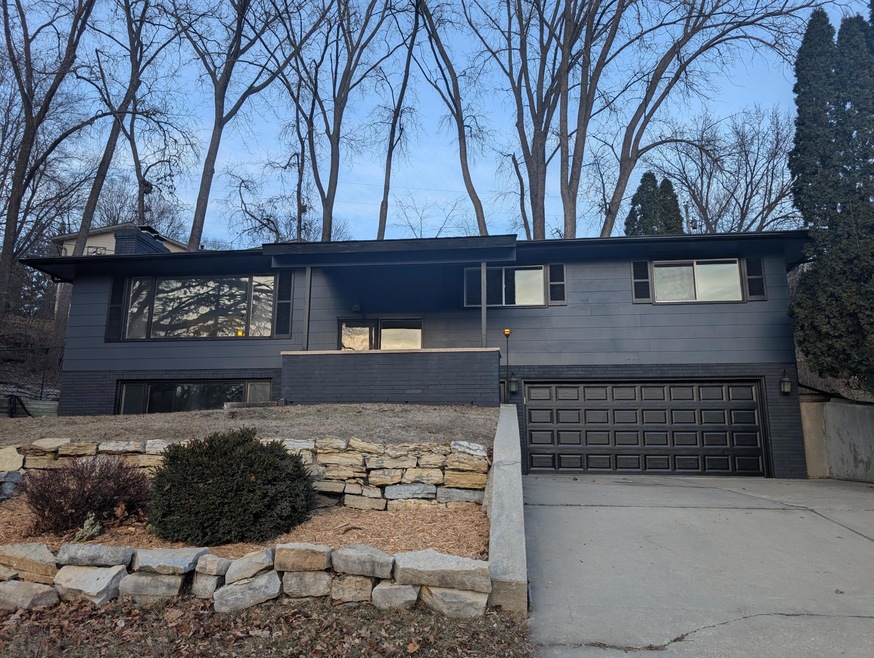
1727 11th Ave NE Rochester, MN 55906
Highlights
- 2 Fireplaces
- No HOA
- Living Room
- Jefferson Elementary School Rated A-
- Porch
- Forced Air Heating System
About This Home
As of March 2025Beautifully Rehabbed property, includes flooring and painting thru out. 3 bedrooms on one level. Eat in kitchen boasts new cabinets, Quartz Countertops, new stainless steel appliances. Main Level bathroom, as well as an owners suite with 3/4 bath. Downstairs has a family room, 3/4 bath, this space has been used as a bedroom in the past.House has been modernized with outside painting. New Garage Doors. New outside deck put outside rear porch.
Home Details
Home Type
- Single Family
Est. Annual Taxes
- $3,100
Year Built
- Built in 1964
Lot Details
- 0.28 Acre Lot
- Lot Dimensions are 74x119x125x150
Parking
- 2 Car Garage
- Tuck Under Garage
- Garage Door Opener
Home Design
- Bi-Level Home
Interior Spaces
- 2 Fireplaces
- Family Room
- Living Room
- Basement
Bedrooms and Bathrooms
- 4 Bedrooms
Schools
- Jefferson Elementary School
- Kellogg Middle School
- Century High School
Additional Features
- Porch
- Forced Air Heating System
Community Details
- No Home Owners Association
- Pecks Hills 1St Sub Torrens Subdivision
Listing and Financial Details
- Assessor Parcel Number 742542019199
Ownership History
Purchase Details
Home Financials for this Owner
Home Financials are based on the most recent Mortgage that was taken out on this home.Purchase Details
Home Financials for this Owner
Home Financials are based on the most recent Mortgage that was taken out on this home.Purchase Details
Home Financials for this Owner
Home Financials are based on the most recent Mortgage that was taken out on this home.Purchase Details
Home Financials for this Owner
Home Financials are based on the most recent Mortgage that was taken out on this home.Purchase Details
Home Financials for this Owner
Home Financials are based on the most recent Mortgage that was taken out on this home.Purchase Details
Purchase Details
Similar Homes in Rochester, MN
Home Values in the Area
Average Home Value in this Area
Purchase History
| Date | Type | Sale Price | Title Company |
|---|---|---|---|
| Warranty Deed | $340,000 | Burnet Title | |
| Deed | $195,000 | -- | |
| Warranty Deed | $196,000 | None Available | |
| Contract Of Sale | $196,000 | None Available | |
| Warranty Deed | $120,000 | None Available | |
| Contract Of Sale | $131,000 | None Available | |
| Deed | $110,000 | None Available |
Mortgage History
| Date | Status | Loan Amount | Loan Type |
|---|---|---|---|
| Open | $290,000 | New Conventional | |
| Previous Owner | $195,000 | New Conventional | |
| Previous Owner | $185,185 | FHA | |
| Previous Owner | $171,000 | Land Contract Argmt. Of Sale | |
| Previous Owner | $96,000 | Commercial | |
| Closed | $0 | Seller Take Back |
Property History
| Date | Event | Price | Change | Sq Ft Price |
|---|---|---|---|---|
| 03/21/2025 03/21/25 | Sold | $340,000 | 0.0% | $152 / Sq Ft |
| 02/23/2025 02/23/25 | Pending | -- | -- | -- |
| 01/14/2025 01/14/25 | For Sale | $340,000 | +183.3% | $152 / Sq Ft |
| 09/05/2014 09/05/14 | Sold | $120,000 | -3.9% | $52 / Sq Ft |
| 08/27/2014 08/27/14 | Pending | -- | -- | -- |
| 08/27/2014 08/27/14 | For Sale | $124,900 | -- | $54 / Sq Ft |
Tax History Compared to Growth
Tax History
| Year | Tax Paid | Tax Assessment Tax Assessment Total Assessment is a certain percentage of the fair market value that is determined by local assessors to be the total taxable value of land and additions on the property. | Land | Improvement |
|---|---|---|---|---|
| 2024 | $3,528 | $270,400 | $45,000 | $225,400 |
| 2023 | $3,100 | $258,200 | $45,000 | $213,200 |
| 2022 | $3,036 | $262,600 | $45,000 | $217,600 |
| 2021 | $2,810 | $234,500 | $45,000 | $189,500 |
| 2020 | $3,806 | $218,900 | $45,000 | $173,900 |
| 2019 | $2,844 | $211,600 | $25,400 | $186,200 |
| 2018 | $2,476 | $199,000 | $25,400 | $173,600 |
| 2017 | $2,452 | $173,800 | $25,400 | $148,400 |
| 2016 | $2,340 | $168,100 | $25,400 | $142,700 |
| 2015 | $2,292 | $156,900 | $25,400 | $131,500 |
| 2014 | $1,962 | $163,200 | $25,400 | $137,800 |
| 2012 | -- | $162,700 | $25,400 | $137,300 |
Agents Affiliated with this Home
-
JoAnn White

Seller's Agent in 2025
JoAnn White
Ashworth Real Estate
(763) 913-8577
51 Total Sales
-
Tim Huglen

Buyer's Agent in 2025
Tim Huglen
Coldwell Banker Realty
(612) 940-6362
9 Total Sales
-
T
Seller's Agent in 2014
Todd Lampman
Elcor Realty of Rochester, Inc.
-
C
Buyer's Agent in 2014
Chad Carpenter
Elcor Realty of Rochester, Inc.
Map
Source: NorthstarMLS
MLS Number: 6649210
APN: 74.25.42.019199
- 1723 Teton Ln NE
- 827 Sierra Ln NE
- 1821 13th Ave NE
- 559 21st St NE
- 721 15th St NE
- 1703 19th St NE
- 1703 20th Ave NE
- 2522 Northern Hills Ct NE
- 1612 2nd Ave NE
- 2310 Wilshire Ln NE
- 904 9th Ave NE
- 1044 19th Ave NE
- 1406 21st Ave NE
- 207 14th St NE
- 2115 E River Rd NE
- 121 14th St NE Unit 801
- 1804 Northern Viola Ln NE
- 2319 Viola View Ln NE
- 716 16th Ave NE
- 1112 7th St NE






