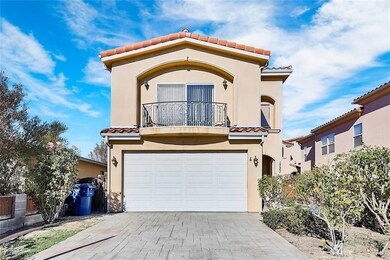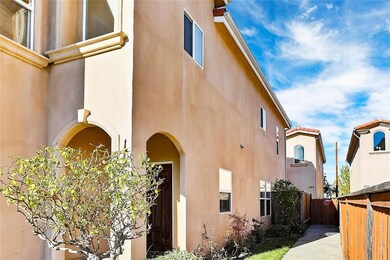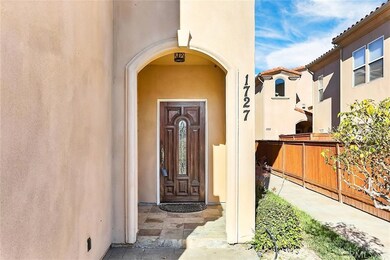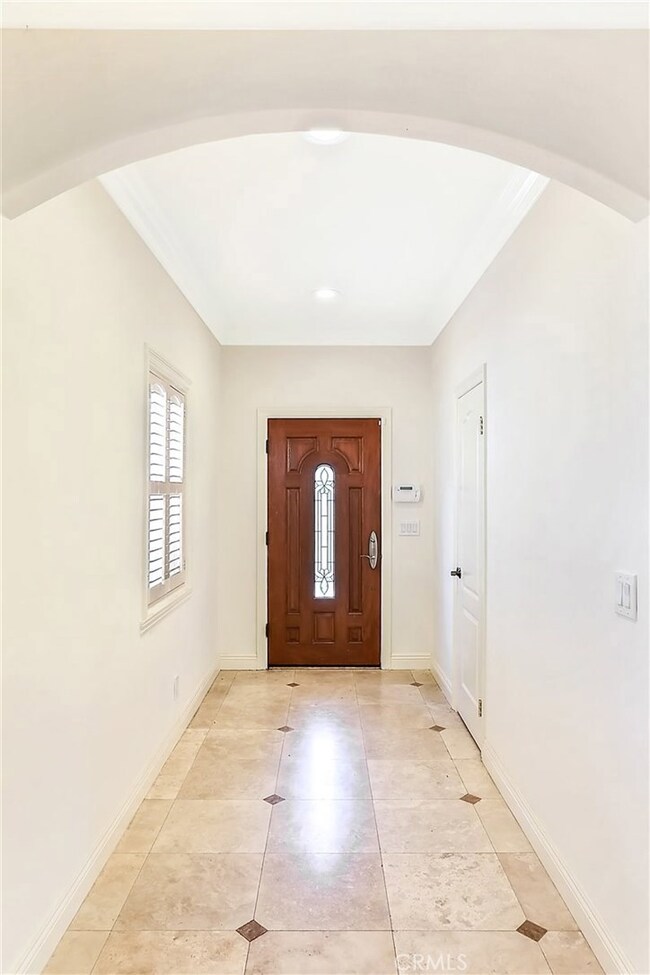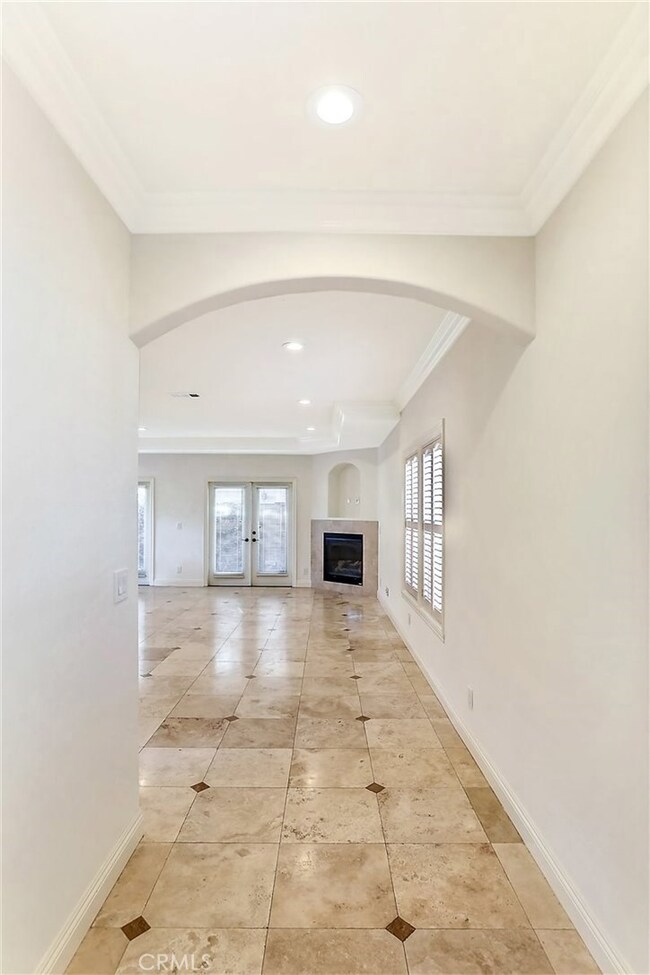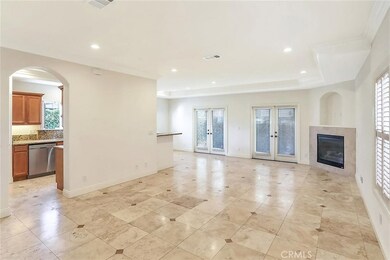
1727 256th St Lomita, CA 90717
Harbor City NeighborhoodHighlights
- Open Floorplan
- Hydromassage or Jetted Bathtub
- High Ceiling
- View of Hills
- Mediterranean Architecture
- Granite Countertops
About This Home
As of February 2021Beautiful free standing Mediterranean style town home that looks and lives like a single family residence. The open floor plan is complete with 3 bedrooms, 2.5 bathrooms, and an open office/study area. Featuring a large living room with stone fireplace and travertine floors as well as double doors leading to the private outdoor patio and garden area. The spacious kitchen offers plenty of granite countertop space and breakfast nook/bar. The master suite includes a private balcony, walk-in closet, and a luxurious bath with separate shower. Additional features include brand new laminate flooring throughout, new paint, new lighting, and central AC. The two car attached garage includes washer/dryer hookups and plenty of room for extra storage. Built in 2005, this well maintained home feels like new. Lastly, NO HOA. Ring in the new year with a new home, it won't last long!
Townhouse Details
Home Type
- Townhome
Est. Annual Taxes
- $9,615
Year Built
- Built in 2005
Lot Details
- 5,793 Sq Ft Lot
- No Common Walls
- South Facing Home
- Redwood Fence
- Sprinkler System
- Lawn
- Garden
Parking
- 2 Car Attached Garage
- Parking Available
- Front Facing Garage
- Two Garage Doors
- Garage Door Opener
- Driveway Level
Home Design
- Mediterranean Architecture
- Turnkey
- Clay Roof
- Stucco
Interior Spaces
- 1,960 Sq Ft Home
- 2-Story Property
- Open Floorplan
- High Ceiling
- Recessed Lighting
- French Doors
- Sliding Doors
- Living Room with Fireplace
- Home Office
- Stone Flooring
- Views of Hills
Kitchen
- Breakfast Area or Nook
- Breakfast Bar
- Gas Range
- Dishwasher
- Granite Countertops
- Disposal
Bedrooms and Bathrooms
- 3 Bedrooms
- All Upper Level Bedrooms
- Walk-In Closet
- Mirrored Closets Doors
- Granite Bathroom Countertops
- Dual Vanity Sinks in Primary Bathroom
- Hydromassage or Jetted Bathtub
- Bathtub with Shower
- Separate Shower
- Linen Closet In Bathroom
Laundry
- Laundry Room
- Laundry in Garage
Home Security
Outdoor Features
- Balcony
- Open Patio
- Exterior Lighting
Utilities
- Central Heating and Cooling System
Listing and Financial Details
- Tax Lot B
- Tax Tract Number 330
- Assessor Parcel Number 7410012056
Community Details
Overview
- No Home Owners Association
- 2 Units
Security
- Carbon Monoxide Detectors
- Fire and Smoke Detector
Map
Home Values in the Area
Average Home Value in this Area
Property History
| Date | Event | Price | Change | Sq Ft Price |
|---|---|---|---|---|
| 02/09/2021 02/09/21 | Sold | $722,000 | 0.0% | $368 / Sq Ft |
| 01/13/2021 01/13/21 | Pending | -- | -- | -- |
| 01/11/2021 01/11/21 | Off Market | $722,000 | -- | -- |
| 01/05/2021 01/05/21 | For Sale | $699,000 | 0.0% | $357 / Sq Ft |
| 12/22/2020 12/22/20 | Pending | -- | -- | -- |
| 12/17/2020 12/17/20 | For Sale | $699,000 | +26.7% | $357 / Sq Ft |
| 10/17/2014 10/17/14 | Sold | $551,500 | +2.3% | $281 / Sq Ft |
| 08/26/2014 08/26/14 | Pending | -- | -- | -- |
| 08/11/2014 08/11/14 | For Sale | $539,000 | -- | $275 / Sq Ft |
Tax History
| Year | Tax Paid | Tax Assessment Tax Assessment Total Assessment is a certain percentage of the fair market value that is determined by local assessors to be the total taxable value of land and additions on the property. | Land | Improvement |
|---|---|---|---|---|
| 2024 | $9,615 | $766,190 | $288,647 | $477,543 |
| 2023 | $9,430 | $751,168 | $282,988 | $468,180 |
| 2022 | $8,994 | $736,440 | $277,440 | $459,000 |
| 2021 | $7,460 | $608,355 | $220,949 | $387,406 |
| 2020 | $7,531 | $602,118 | $218,684 | $383,434 |
| 2019 | $7,236 | $590,313 | $214,397 | $375,916 |
| 2018 | $7,168 | $578,740 | $210,194 | $368,546 |
| 2017 | $0 | $567,393 | $206,073 | $361,320 |
| 2016 | $6,815 | $556,269 | $202,033 | $354,236 |
| 2015 | $6,749 | $551,000 | $200,000 | $351,000 |
| 2014 | $6,364 | $500,000 | $346,200 | $153,800 |
Mortgage History
| Date | Status | Loan Amount | Loan Type |
|---|---|---|---|
| Previous Owner | $541,500 | New Conventional | |
| Previous Owner | $472,500 | New Conventional | |
| Previous Owner | $65,000 | Credit Line Revolving | |
| Previous Owner | $520,000 | Unknown | |
| Previous Owner | $611,000 | Construction | |
| Previous Owner | $1,256,000 | Construction | |
| Previous Owner | $276,500 | No Value Available | |
| Previous Owner | $188,000 | Unknown |
Deed History
| Date | Type | Sale Price | Title Company |
|---|---|---|---|
| Quit Claim Deed | -- | Orange Coast Title | |
| Grant Deed | $722,000 | Orange Coast Ttl Co Of Socal | |
| Deed | -- | None Listed On Document | |
| Interfamily Deed Transfer | -- | Fidelity National Title | |
| Grant Deed | $551,500 | Progressive Title Company | |
| Grant Deed | $551,500 | Progressive Title Company | |
| Warranty Deed | -- | None Available | |
| Grant Deed | $650,000 | Lawyers Title Company | |
| Interfamily Deed Transfer | -- | Lawyers Title | |
| Interfamily Deed Transfer | -- | -- | |
| Interfamily Deed Transfer | -- | Lawyers Title Company | |
| Grant Deed | $395,000 | Lawyers Title Company |
Similar Home in Lomita, CA
Source: California Regional Multiple Listing Service (CRMLS)
MLS Number: SB20256702
APN: 7410-012-056
- 1827 256th St
- 25424 Western Ave
- 1831 259th St
- 1737 252nd St
- 1665 259th Place
- 25213 Walnut St
- 1825 260th St
- 1681 251st St
- 1610 251st St Unit B
- 2436 W Lomita Blvd Unit 6
- 26021 President Ave
- 1870 261st St
- 25602 Belle Porte Ave Unit 103
- 25828 President Ave
- 1604 261st St
- 26215 Ocean View Ave
- 1521 249th St
- 1437 Lomita Blvd Unit 227
- 1437 Lomita Blvd Unit 126
- 1345 252nd St

