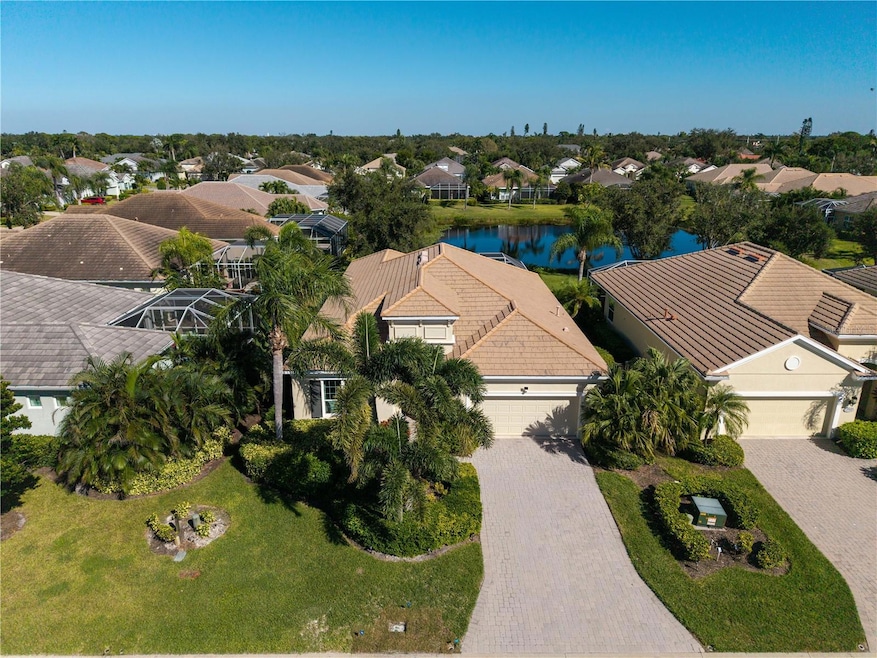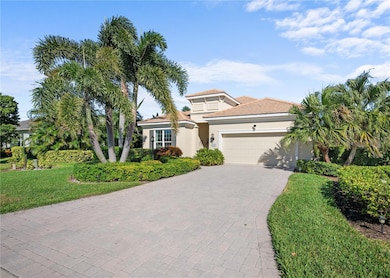1727 86th St NW Bradenton, FL 34209
Northwest Bradenton NeighborhoodEstimated payment $4,904/month
Highlights
- Screened Pool
- Pond View
- Main Floor Primary Bedroom
- Ida M. Stewart Elementary School Rated A-
- Open Floorplan
- Den
About This Home
STUNNING UPDATED POOL HOME IN WISTERIA PARK! Welcome home to this beautifully maintained former Neal “Endless Summer” model, thoughtfully upgraded to offer peace of mind, storm security, and effortless Florida living. Situated in Flood Zone X—high and dry, with no flooding or storm impact during the 2024 hurricane season—this home provides rare reassurance in coastal Florida. Enjoy IMPACT WINDOWS(2022), a WHOLE HOUSE GENERATOR (2022), REMOTE HURRICANE BLINDS ACROSS LANAI, and a recently inspected CONCRETE TILE ROOF, all designed to deliver lasting comfort and protection. Adding to the appeal, landscaping and irrigation are maintained by the HOA, allowing homeowners to enjoy a "MAINTENANCE-FREE" lifestyle—more time to relax by the pool or explore the nearby preserves and beaches. Perfectly positioned just steps from the gorgeous community pool, this residence blends modern upgrades, timeless design, and an unbeatable Northwest Bradenton location. From the moment you arrive, the home’s impeccable curb appeal and meticulous care are immediately evident. The neighborhood of Wisteria Park is known for its lush landscaping, stately palms, and peaceful atmosphere, creating a picture-perfect setting for Florida living. Inside, a thoughtfully designed open floor plan showcases elegant features including crown molding, tray ceilings, and custom plantation shutters throughout. The kitchen serves as the heart of the home, featuring quartz countertops, stainless steel appliances including a gas stove, and a large center island—perfect for entertaining or casual dining. The primary suite offers tranquil pond views, two custom walk-in closets, and a large bathroom with dual vanities and a large walk-in shower. Two additional bedrooms and a full guest bath provide comfort for family or visitors, while the oversized den/office offers flexibility for a workspace, library, or guest overflow. Step outside to your own private backyard oasis. The heated, screened-in pool and covered lanai are ideal for al fresco dining, lounging, or enjoying peaceful evenings. With motorized hurricane blinds, this space can easily transition for all-weather enjoyment. The garage with epoxy-painted floor and hanging storage system adds both style and functionality. Beyond your doorstep, Wisteria Park offers a community pool, playground, and open green spaces for walking or gathering with neighbors. Just minutes away, you’ll find Robinson Preserve, a local treasure with walking and biking trails, kayak launches, and stunning coastal views. The DeSoto National Memorial Park and Anna Maria Island’s world-famous beaches are close by, as well as convenient access to SRQ International Airport, downtown Bradenton, and vibrant Sarasota for shopping, dining, and culture. Combining modern upgrades, hurricane protection, flood safety, maintenance-free convenience, and a prime location, this exceptional home truly embodies the Florida lifestyle at its best. Move in, unwind, and start enjoying your endless summer today.
Listing Agent
COLDWELL BANKER REALTY Brokerage Phone: 941-388-3966 License #3445522 Listed on: 10/15/2025

Home Details
Home Type
- Single Family
Est. Annual Taxes
- $4,307
Year Built
- Built in 2008
Lot Details
- 8,999 Sq Ft Lot
- West Facing Home
- Irrigation Equipment
- Property is zoned PDR
HOA Fees
- $338 Monthly HOA Fees
Parking
- 2 Car Attached Garage
- Garage Door Opener
Property Views
- Pond
- Pool
Home Design
- Block Foundation
- Slab Foundation
- Tile Roof
- Stucco
Interior Spaces
- 2,148 Sq Ft Home
- Open Floorplan
- Crown Molding
- Coffered Ceiling
- Tray Ceiling
- Ceiling Fan
- Plantation Shutters
- Family Room Off Kitchen
- Combination Dining and Living Room
- Den
Kitchen
- Breakfast Area or Nook
- Eat-In Kitchen
- Built-In Oven
- Range Hood
- Microwave
- Freezer
- Dishwasher
Flooring
- Carpet
- Ceramic Tile
- Luxury Vinyl Tile
Bedrooms and Bathrooms
- 3 Bedrooms
- Primary Bedroom on Main
- Walk-In Closet
- 2 Full Bathrooms
Laundry
- Laundry Room
- Dryer
- Washer
Pool
- Screened Pool
- Heated In Ground Pool
- Fence Around Pool
Outdoor Features
- Exterior Lighting
- Rain Gutters
Utilities
- Central Heating and Cooling System
- High Speed Internet
- Cable TV Available
Listing and Financial Details
- Visit Down Payment Resource Website
- Tax Lot 122
- Assessor Parcel Number 7309526159
Community Details
Overview
- Association fees include cable TV, pool, maintenance
- Nicole Banks/Sunstate Association Management Gro Association, Phone Number (941) 870-4920
- Visit Association Website
- Built by Neal
- Wisteria Park Community
- Wisteria Park Subdivision
Recreation
- Community Playground
- Community Pool
Map
Home Values in the Area
Average Home Value in this Area
Tax History
| Year | Tax Paid | Tax Assessment Tax Assessment Total Assessment is a certain percentage of the fair market value that is determined by local assessors to be the total taxable value of land and additions on the property. | Land | Improvement |
|---|---|---|---|---|
| 2025 | $4,307 | $331,699 | -- | -- |
| 2024 | $4,307 | $322,351 | -- | -- |
| 2023 | $4,238 | $312,962 | $0 | $0 |
| 2022 | $4,128 | $303,847 | $0 | $0 |
| 2021 | $3,963 | $294,997 | $0 | $0 |
| 2020 | $4,084 | $290,924 | $0 | $0 |
| 2019 | $4,024 | $284,383 | $0 | $0 |
| 2018 | $3,993 | $279,080 | $0 | $0 |
| 2017 | $3,717 | $273,340 | $0 | $0 |
| 2016 | $3,711 | $267,718 | $0 | $0 |
| 2015 | $3,758 | $265,857 | $0 | $0 |
| 2014 | $3,758 | $263,747 | $0 | $0 |
| 2013 | $3,743 | $259,849 | $55,800 | $204,049 |
Property History
| Date | Event | Price | List to Sale | Price per Sq Ft |
|---|---|---|---|---|
| 10/15/2025 10/15/25 | For Sale | $799,000 | -- | $372 / Sq Ft |
Purchase History
| Date | Type | Sale Price | Title Company |
|---|---|---|---|
| Warranty Deed | -- | None Available | |
| Deed | $100 | -- | |
| Special Warranty Deed | $374,990 | Attorney | |
| Warranty Deed | $245,900 | Attorney |
Mortgage History
| Date | Status | Loan Amount | Loan Type |
|---|---|---|---|
| Previous Owner | $200,000 | New Conventional |
Source: Stellar MLS
MLS Number: A4667183
APN: 73095-2615-9
- 8512 17th Dr NW
- 2371 Landings Cir
- 8616 15th Ave NW
- 2107 89th St NW
- 2383 Landings Cir
- 2312 89th St NW Unit 32
- 2304 89th St NW
- 1206 86th Ct NW
- 2408 89th St NW
- 2011 81st St NW
- 1103 87th St NW
- 8528 10th Ave NW
- 9142 16th Avenue Cir NW
- 1310 91st Ct NW
- 9122 16th Avenue Cir NW
- 1209 92nd St NW
- 9102 12th Ave NW
- 7703 17th Ave NW
- 1007 82nd St NW
- 9238 13th Avenue Cir NW
- 8520 17th Dr NW
- 1911 82nd St NW
- 1604 82nd St NW Unit ID1053188P
- 1302 83rd St NW
- 8305 12th Avenue Dr NW
- 7806 17th Ave NW
- 8314 9th Avenue Terrace NW
- 8709 9th Ave NW Unit ID1328871P
- 912 72nd St NW
- 6904 9th Ave NW
- 6715 12th Ave NW
- 7909 4th Ave W Unit 12
- 1212 63rd St NW
- 612 Montezuma Dr Unit ID1284308P
- 6904 Manatee Ave W
- 10427 Waterbird Way Unit 10427
- 10443 Waterbird Way Unit 22
- 1111 Mallorca Dr
- 10432 Sandpiper Rd W
- 5812 7th Ave NW






