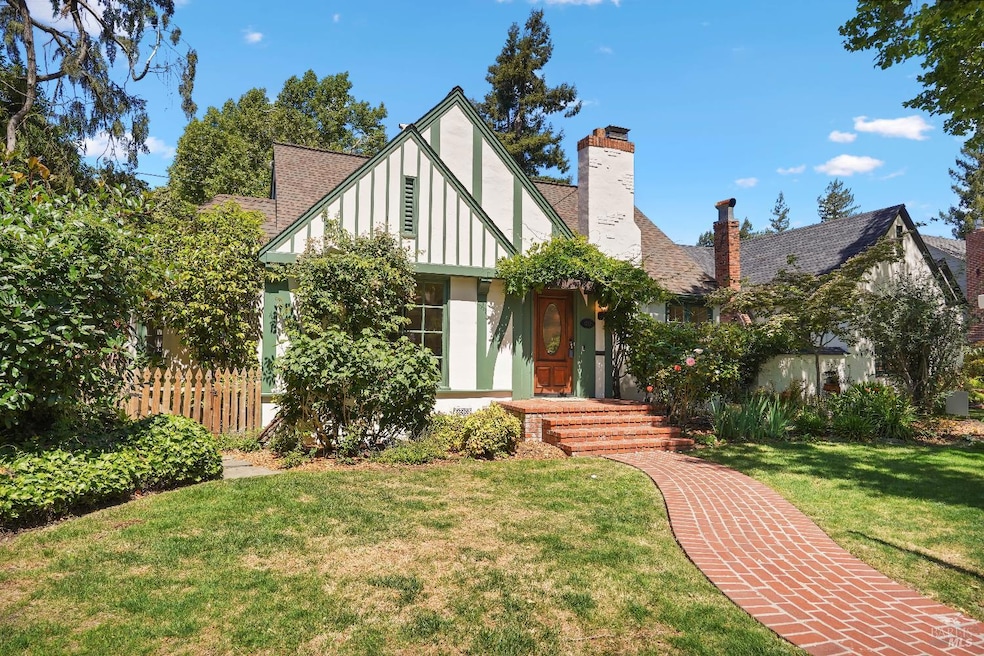
1727 Austin Way Santa Rosa, CA 95404
Junior College NeighborhoodHighlights
- Wood Flooring
- Main Floor Bedroom
- Living Room
- Santa Rosa High School Rated A-
- Tudor Architecture
- Landscaped
About This Home
As of June 2025Experience the timeless charm of this enchanting 1930s Tudor home, nestled in the heart of the McDonald area. This house offers the perfect blend of historical elegance and modern comfort. Step inside and be greeted by beautiful hardwood floors that lead you through a layout designed for comfort and style. The inviting living room, formal dining area, and quaint breakfast nook create a warm, welcoming atmosphere. The home features a 2 bedroom on the main level and an open, airy primary bedroom with a bathroom upstairs, providing personal retreats for relaxation. The third bedroom is versatile, suitable for guests or as a home office. Step outside to a lush backyard, an oasis ideal for gathering with friends or enjoying a peaceful afternoon. Located near essential amenities and recreational spots, the property is merely a short stroll from Pacific Market and excellent educational facilities are nearby, enhancing the neighborhood's appeal.
Last Agent to Sell the Property
Bertolone Realty License #01364734 Listed on: 05/23/2025
Home Details
Home Type
- Single Family
Est. Annual Taxes
- $5,076
Year Built
- Built in 1931
Lot Details
- 5,218 Sq Ft Lot
- Landscaped
- Sprinkler System
Parking
- Alley Access
Home Design
- Tudor Architecture
- Concrete Foundation
- Composition Roof
- Stucco
Interior Spaces
- 1,900 Sq Ft Home
- 2-Story Property
- Brick Fireplace
- Gas Fireplace
- Living Room
- Dining Room
- Wood Flooring
Bedrooms and Bathrooms
- 3 Bedrooms
- Main Floor Bedroom
- Primary Bedroom Upstairs
- 2 Full Bathrooms
Laundry
- Dryer
- Washer
Utilities
- Heat Pump System
Listing and Financial Details
- Assessor Parcel Number 180-660-017-000
Ownership History
Purchase Details
Home Financials for this Owner
Home Financials are based on the most recent Mortgage that was taken out on this home.Purchase Details
Purchase Details
Home Financials for this Owner
Home Financials are based on the most recent Mortgage that was taken out on this home.Similar Homes in Santa Rosa, CA
Home Values in the Area
Average Home Value in this Area
Purchase History
| Date | Type | Sale Price | Title Company |
|---|---|---|---|
| Grant Deed | $1,185,000 | North Coast Title | |
| Interfamily Deed Transfer | -- | None Available | |
| Grant Deed | $270,000 | North Bay Title Co |
Mortgage History
| Date | Status | Loan Amount | Loan Type |
|---|---|---|---|
| Previous Owner | $65,448 | New Conventional | |
| Previous Owner | $164,000 | Unknown | |
| Previous Owner | $75,000 | Credit Line Revolving | |
| Previous Owner | $183,000 | No Value Available | |
| Closed | $30,000 | No Value Available |
Property History
| Date | Event | Price | Change | Sq Ft Price |
|---|---|---|---|---|
| 06/04/2025 06/04/25 | Sold | $1,185,000 | +13.0% | $624 / Sq Ft |
| 05/30/2025 05/30/25 | Pending | -- | -- | -- |
| 05/23/2025 05/23/25 | For Sale | $1,049,000 | -- | $552 / Sq Ft |
Tax History Compared to Growth
Tax History
| Year | Tax Paid | Tax Assessment Tax Assessment Total Assessment is a certain percentage of the fair market value that is determined by local assessors to be the total taxable value of land and additions on the property. | Land | Improvement |
|---|---|---|---|---|
| 2025 | $5,076 | $449,180 | $149,724 | $299,456 |
| 2024 | $5,076 | $440,374 | $146,789 | $293,585 |
| 2023 | $5,076 | $431,740 | $143,911 | $287,829 |
| 2022 | $4,688 | $423,276 | $141,090 | $282,186 |
| 2021 | $4,632 | $414,977 | $138,324 | $276,653 |
| 2020 | $4,543 | $410,723 | $136,906 | $273,817 |
| 2019 | $4,519 | $402,671 | $134,222 | $268,449 |
| 2018 | $4,492 | $394,777 | $131,591 | $263,186 |
| 2017 | $4,411 | $387,037 | $129,011 | $258,026 |
| 2016 | $4,376 | $379,449 | $126,482 | $252,967 |
| 2015 | $4,243 | $373,751 | $124,583 | $249,168 |
| 2014 | $3,983 | $366,431 | $122,143 | $244,288 |
Agents Affiliated with this Home
-
Julie Bernd

Seller's Agent in 2025
Julie Bernd
Bertolone Realty
(707) 695-9402
1 in this area
40 Total Sales
-
Donna Nordby

Buyer's Agent in 2025
Donna Nordby
Poppy Real Estate
(707) 934-5444
8 in this area
104 Total Sales
-
Joseph Ivan Jr.

Buyer Co-Listing Agent in 2025
Joseph Ivan Jr.
Poppy Real Estate
(619) 727-3171
3 in this area
57 Total Sales
Map
Source: Bay Area Real Estate Information Services (BAREIS)
MLS Number: 325046628
APN: 180-660-017
- 1016 Saint Helena Ave
- 109 Alderbrook Dr
- 113 Sherwood Dr
- 1410 15th St
- 266 Doyle Park Dr
- 1929 Eleanor Dr
- 1820 Terrace Way
- 413 Shortt Rd
- 1045 3rd St
- 1034 King St
- 2059 Magowan Dr
- 2033 Sonoma Ave
- 1215 Moss Rock Ct
- 1050 Fulkerson St
- 149 Alice St
- 743 Beaver St
- 1690 Beaver St
- 1158 Humboldt St
- 3604 Holly Ridge Dr
- 1063 Clark St
