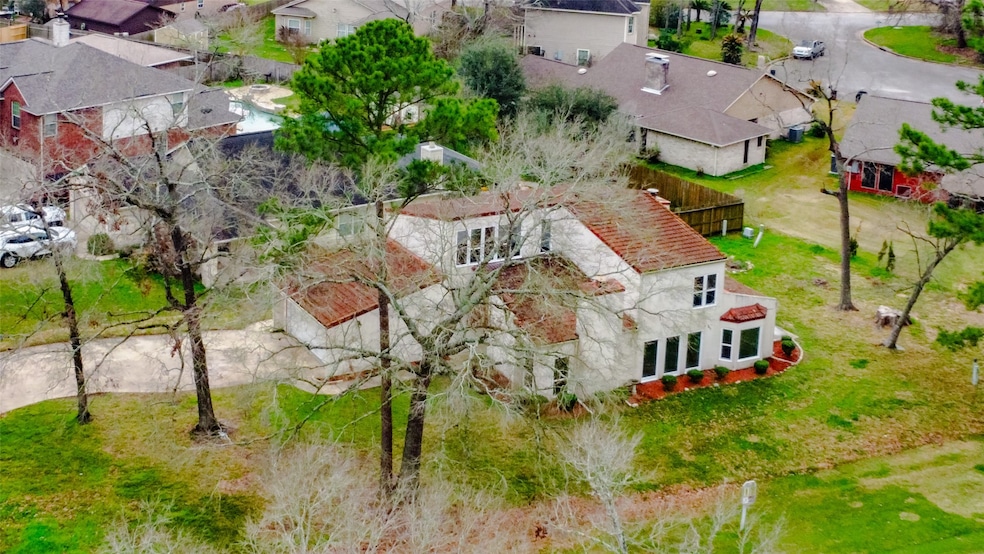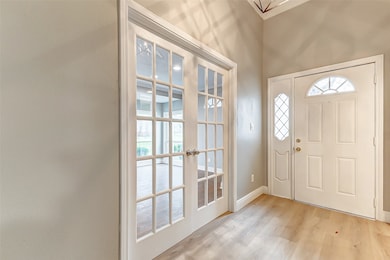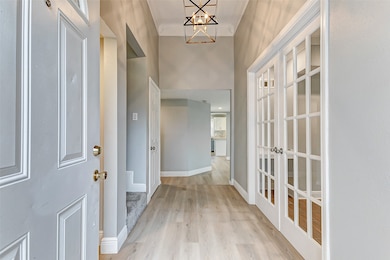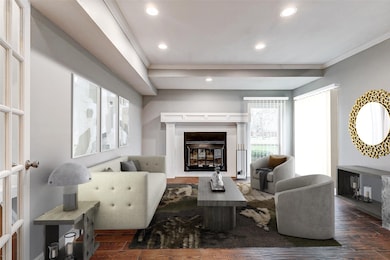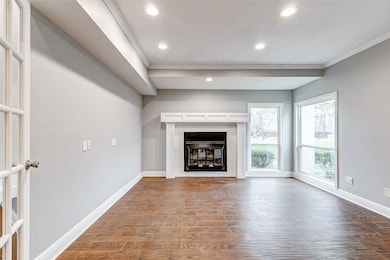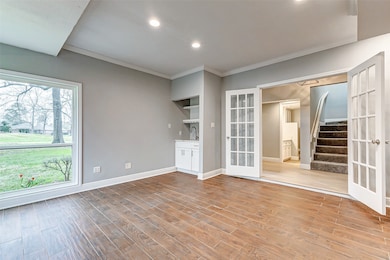
1727 Cloister Dr Crosby, TX 77532
Highlights
- Boat Ramp
- RV Access or Parking
- Spanish Architecture
- On Golf Course
- Clubhouse
- 2 Fireplaces
About This Home
Step into the fully renovated Spanish-style home in the master-planned Newport community! With clay tile roof and stucco exterior, this unique property sits on over a 1/4 acre, right next to the golf course—tee off at the 11th tee just steps from your backyard! Inside: brand-new windows offer plenty of natural light, including custom living room windows. Enjoy two master suites, one upstairs & one downstairs. The primary master on the first floor features a brand-new custom shower, a luxurious soaking tub, and updated cabinets and countertops. The gourmet kitchen boasts new cabinets, countertops, and stainless steel appliances. New (LVP) flooring and carpet, modern light fixtures add elegance throughout. A spacious laundry room includes a mop sink and an upstairs laundry chute. Newport offers a golf course, clubhouse, pool, parks, boat access to Lake Houston, access to San Jacinto River, trails, tennis courts, horse stables, & more!
don't miss out on this incredibly unique house.
Home Details
Home Type
- Single Family
Est. Annual Taxes
- $5,825
Year Built
- Built in 1983
Lot Details
- 0.3 Acre Lot
- On Golf Course
- Fenced Yard
- Partially Fenced Property
- Corner Lot
Parking
- 2 Car Attached Garage
- RV Access or Parking
Home Design
- Spanish Architecture
- Mediterranean Architecture
Interior Spaces
- 2,719 Sq Ft Home
- 2-Story Property
- Wet Bar
- Crown Molding
- 2 Fireplaces
- Wood Burning Fireplace
- Formal Entry
- Family Room Off Kitchen
- Combination Dining and Living Room
- Home Office
- Utility Room
Kitchen
- Breakfast Bar
- Electric Oven
- Electric Range
- Free-Standing Range
- Microwave
- Dishwasher
- Kitchen Island
- Quartz Countertops
- Self-Closing Drawers and Cabinet Doors
- Disposal
Flooring
- Carpet
- Tile
- Vinyl Plank
- Vinyl
Bedrooms and Bathrooms
- 5 Bedrooms
- En-Suite Primary Bedroom
- Double Vanity
- Single Vanity
- Soaking Tub
- Bathtub with Shower
- Separate Shower
Laundry
- Laundry Room
- Washer and Electric Dryer Hookup
Schools
- Crosby Elementary School
- Crosby Middle School
- Crosby High School
Utilities
- Central Heating and Cooling System
Listing and Financial Details
- Property Available on 11/24/25
- 6 Month Lease Term
Community Details
Overview
- Newport Poa
- Newport Sec 02 Subdivision
Amenities
- Clubhouse
- Meeting Room
- Party Room
Recreation
- Boat Ramp
- Boat Dock
- RV or Boat Storage in Community
- Golf Course Community
- Tennis Courts
- Community Playground
- Community Pool
- Trails
Pet Policy
- No Pets Allowed
Matterport 3D Tour
Map
About the Listing Agent
Ayub's Other Listings
Source: Houston Association of REALTORS®
MLS Number: 12261356
APN: 1057080000001
- 1710 Penina Dr
- 1714 Fairlea Gin Path
- 16048 Dunes Dr
- 16018 Broadwater Dr
- 1514 Tournament Ct
- 1922 Ballesteros St
- 1511 Tournament Ct
- 1806 Littler Ct
- 15919 Golf Club Dr Unit 203
- 16018 Sea Palms Dr
- 1500 S Diamondhead Blvd Unit 134
- 15903 Sea Palms Dr
- 1766 Parkside Shores Ln
- 16015 Golf Club Dr
- 2018 Foxtail Creek Ct
- 16050 Sea Palms Dr
- 2019 Foxtail Creek Ct
- 16010 Audie Lee Ct
- 16018 Audie Lee Ct
- 16127 Fairway Creek Cir
- 1746 Cloister Dr
- 1746 Cloister Dr Apt21 Dr Unit 21
- 1746 Cloister Dr Unit 33
- 1731 Sahara Dr
- 1739 Sahara Dr
- 1922 Ballesteros St
- 15919 Golf Club Dr Unit 215
- 15919 Golf Club Dr Unit 216
- 1766 Parkside Shores Ln
- 16407 Azimuth Dr
- 15917 Tug Ct
- 1437 Northwood Springs Dr
- 16702 Peralta Bay Cir
- 16715 Peralta Bay Cir
- 907 S Chamfer Way
- 711 N Hyannis Port St
- 707 Nautilus St
- 603 N Hyannis Port St
- 12915 Shells Ln
- 631 Aweigh Dr
