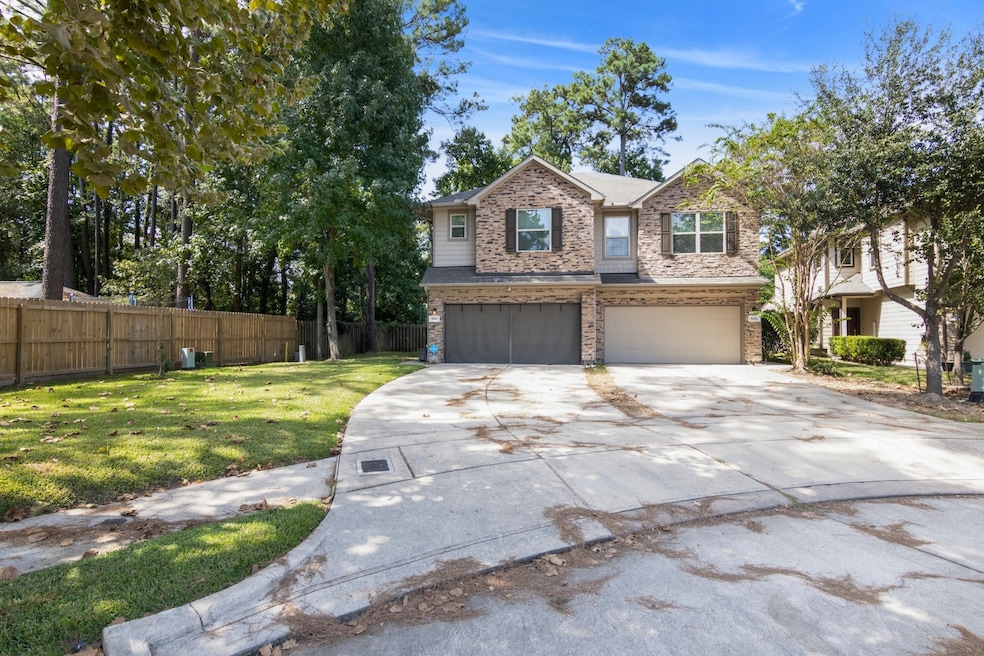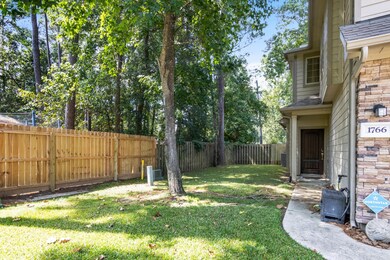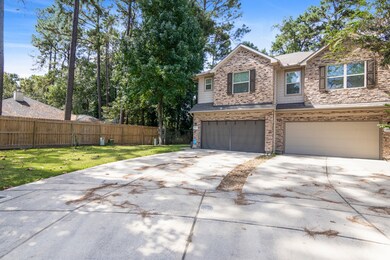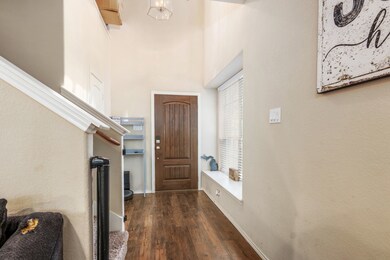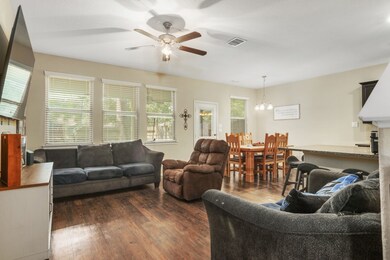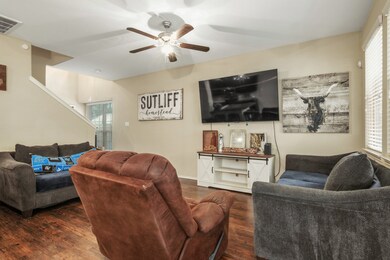1766 Parkside Shores Ln Crosby, TX 77532
Highlights
- Boat Ramp
- Fitness Center
- Pond
- Golf Course Community
- Clubhouse
- Traditional Architecture
About This Home
Nestled in a picturesque neighborhood, this stunning home is just a short stroll from the community golf course and clubhouse, offering a lifestyle of leisure and convenience. A spacious open floor plan, the main level seamlessly connects a bright and inviting living room to the kitchen featuring ample cabinet space, gleaming granite countertops, stainless steel appliances, and an adjacent dining area. Upstairs, retreat to the serene primary bedroom, complete with an ensuite bath featuring a standing shower and a luxurious soaking tub. 2 additional bedrooms offer comfort and versatility for all and a flex space - perfect for your home office. Step outside to a covered patio overlooking the backyard, providing a tranquil space to relax and unwind. Enjoy access to neighborhood tennis courts, parks and refreshing swimming pools as well! With easy access to walking trails and a nearby pond, this home blends elegance, functionality, and outdoor beauty in one irresistible package.
Home Details
Home Type
- Single Family
Est. Annual Taxes
- $2,594
Year Built
- Built in 2015
Parking
- 2 Car Attached Garage
Home Design
- Traditional Architecture
Interior Spaces
- 1,662 Sq Ft Home
- 2-Story Property
- Washer and Gas Dryer Hookup
Kitchen
- Gas Range
- Microwave
- Dishwasher
- Granite Countertops
- Disposal
Flooring
- Carpet
- Laminate
- Tile
Bedrooms and Bathrooms
- 3 Bedrooms
- Soaking Tub
Schools
- Crosby Elementary School
- Crosby Middle School
- Crosby High School
Utilities
- Central Heating and Cooling System
- Heating System Uses Gas
Additional Features
- Pond
- 5,240 Sq Ft Lot
Listing and Financial Details
- Property Available on 12/12/25
- 12 Month Lease Term
Community Details
Overview
- Newport Property Assoc Association
- Villas/Newport Subdivision
Amenities
- Clubhouse
Recreation
- Boat Ramp
- Golf Course Community
- Tennis Courts
- Community Playground
- Fitness Center
- Community Pool
- Park
- Trails
Pet Policy
- Pets Allowed
- Pet Deposit Required
Map
Source: Houston Association of REALTORS®
MLS Number: 2932667
APN: 1364150010031
- 1806 Littler Ct
- 16018 Broadwater Dr
- 16048 Dunes Dr
- 16050 Sea Palms Dr
- 1727 Cloister Dr
- 16407 Azimuth Dr
- 16018 Sea Palms Dr
- 16235 Golf Club Dr
- 1710 Penina Dr
- 1511 Tournament Ct
- 16015 Golf Club Dr
- 16127 Fairway Creek Cir
- 1714 Fairlea Gin Path
- 1358 Tee Time Ct
- 1603 Chart Dr
- 0 Horizon at Chart Dr
- 1922 Ballesteros St
- 1343 Tee Time Ct
- 15919 Golf Club Dr Unit 203
- 16018 Audie Lee Ct
- 1746 Cloister Dr Unit 33
- 1746 Cloister Dr Apt21 Dr Unit 21
- 1746 Cloister Dr
- 1727 Cloister Dr
- 16407 Azimuth Dr
- 1922 Ballesteros St
- 15919 Golf Club Dr Unit 215
- 15919 Golf Club Dr Unit 216
- 1954 Ballesteros St
- 1731 Sahara Dr
- 1739 Sahara Dr
- 1437 Northwood Springs Dr
- 16715 Peralta Bay Cir
- 16702 Peralta Bay Cir
- 15917 Tug Ct
- 711 N Hyannis Port St
- 631 Aweigh Dr
- 707 Nautilus St
- 603 N Hyannis Port St
- 1111 Jack Block Ct
