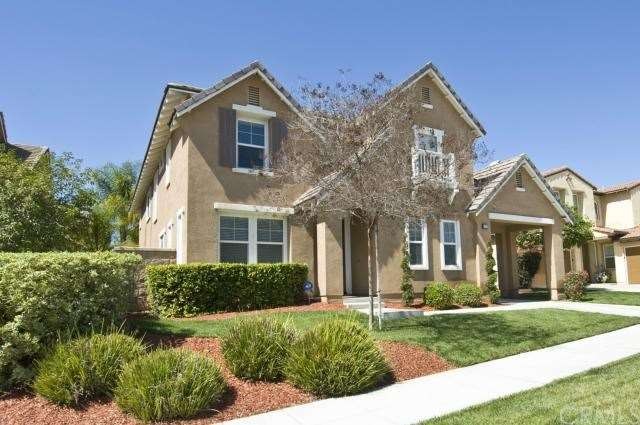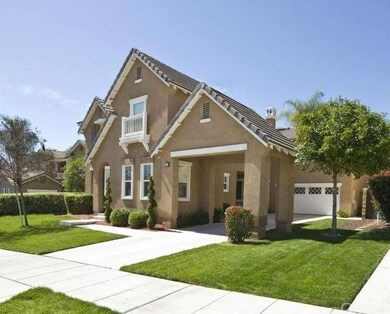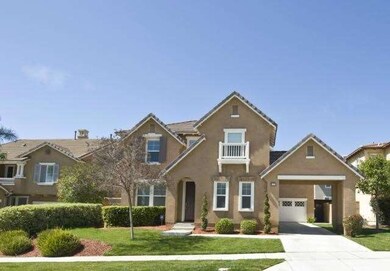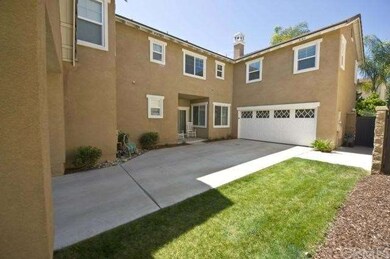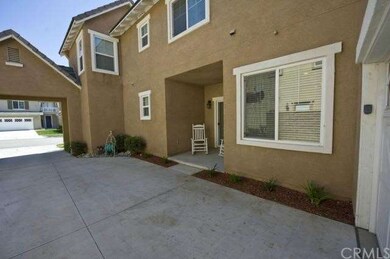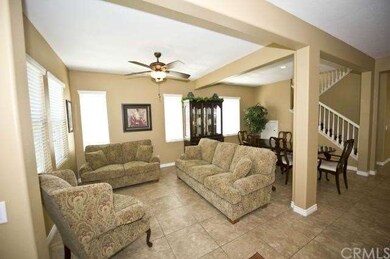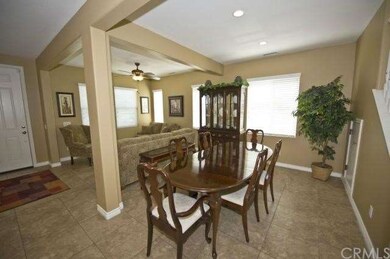
1727 Crebs Way Upland, CA 91784
Highlights
- Pebble Pool Finish
- Primary Bedroom Suite
- Open Floorplan
- Upland High School Rated A-
- View of Trees or Woods
- Traditional Architecture
About This Home
As of December 2024This beautiful home is located on a cul-de-sac in the prestigious Colonies of San Antonio in Upland. As you drive up, you immediately note the curb appeal. An open floor plan greets you as you enter to a formal living/dining area, great for entertaining. One bedroom is downstairs with its own bathroom, perfect for overnight guests. The airy kitchen features low-maintenance, high-quality stone counters, center island, breakfast nook and walk-in pantry. The adjoining family room has access to both the backyard and garage. Climb the stairs to the loft, which can be used as a game room or den or ?? The huge master has a luxurious bathroom with spa tub, dual sinks, separate shower and two walk-in closets. The entire home has designer paint and ceiling fans and is wired for security, cable, internet and phone. The resort-like backyard has palm trees, outdoor dining and lounging areas and a natural pool, spa and waterfall, which provide the perfect atmosphere for entertaining or relaxing in your private oasis! The Colonies community offers hiking trails and picnic areas for added outdoor fun and is near retail shopping and freeway access. Welcome to a stunning state-of -the-art home at a fantastic price where you can simply move in and enjoy!
Last Agent to Sell the Property
Coldwell Banker Realty License #01032385 Listed on: 03/17/2014

Home Details
Home Type
- Single Family
Est. Annual Taxes
- $13,992
Year Built
- Built in 2005
Lot Details
- 5,510 Sq Ft Lot
- Cul-De-Sac
- East Facing Home
- Wood Fence
- Block Wall Fence
- Paved or Partially Paved Lot
- Level Lot
- Drip System Landscaping
- Sprinklers Throughout Yard
- Private Yard
- Lawn
- Back and Front Yard
HOA Fees
- $80 Monthly HOA Fees
Parking
- 2 Car Direct Access Garage
- Parking Available
- Garage Door Opener
Property Views
- Woods
- Mountain
- Pool
Home Design
- Traditional Architecture
- Turnkey
- Slab Foundation
- Interior Block Wall
- Tile Roof
- Stucco
Interior Spaces
- 3,282 Sq Ft Home
- 2-Story Property
- Open Floorplan
- Wired For Data
- Built-In Features
- Beamed Ceilings
- Tray Ceiling
- Ceiling Fan
- Recessed Lighting
- Fireplace With Gas Starter
- Double Pane Windows
- Sliding Doors
- Insulated Doors
- Panel Doors
- Formal Entry
- Family Room with Fireplace
- Family Room Off Kitchen
- Living Room
- Formal Dining Room
- Home Office
- Loft
- Bonus Room
- Utility Room
- Laundry Room
- Attic
Kitchen
- Breakfast Area or Nook
- Open to Family Room
- Eat-In Kitchen
- Breakfast Bar
- Walk-In Pantry
- Double Self-Cleaning Convection Oven
- Electric Oven
- Built-In Range
- Range Hood
- Microwave
- Dishwasher
- ENERGY STAR Qualified Appliances
- Kitchen Island
- Granite Countertops
Flooring
- Wood
- Carpet
- Tile
- Vinyl
Bedrooms and Bathrooms
- 4 Bedrooms
- Primary Bedroom on Main
- Primary Bedroom Suite
- Walk-In Closet
- Dressing Area
- 4 Full Bathrooms
- Spa Bath
Home Security
- Alarm System
- Carbon Monoxide Detectors
- Fire and Smoke Detector
Pool
- Pebble Pool Finish
- In Ground Pool
- Heated Spa
- In Ground Spa
- Gunite Spa
- Waterfall Pool Feature
Outdoor Features
- Stone Porch or Patio
- Exterior Lighting
- Rain Gutters
Location
- Suburban Location
Utilities
- Forced Air Heating and Cooling System
- Vented Exhaust Fan
- Gas Water Heater
- Central Water Heater
- Phone System
Listing and Financial Details
- Tax Lot 33
- Tax Tract Number 16205
- Assessor Parcel Number 1044611670000
Community Details
Overview
- Greenbelt
Amenities
- Picnic Area
Recreation
- Hiking Trails
Ownership History
Purchase Details
Home Financials for this Owner
Home Financials are based on the most recent Mortgage that was taken out on this home.Purchase Details
Home Financials for this Owner
Home Financials are based on the most recent Mortgage that was taken out on this home.Purchase Details
Home Financials for this Owner
Home Financials are based on the most recent Mortgage that was taken out on this home.Purchase Details
Home Financials for this Owner
Home Financials are based on the most recent Mortgage that was taken out on this home.Purchase Details
Home Financials for this Owner
Home Financials are based on the most recent Mortgage that was taken out on this home.Purchase Details
Home Financials for this Owner
Home Financials are based on the most recent Mortgage that was taken out on this home.Similar Homes in the area
Home Values in the Area
Average Home Value in this Area
Purchase History
| Date | Type | Sale Price | Title Company |
|---|---|---|---|
| Grant Deed | -- | None Listed On Document | |
| Grant Deed | $1,111,500 | Equity Title | |
| Grant Deed | $1,111,500 | Equity Title | |
| Grant Deed | $997,000 | First American Title | |
| Grant Deed | $637,500 | Stewart Title Company | |
| Grant Deed | $430,000 | Fidelity National Title Co | |
| Grant Deed | $746,000 | Fidelity |
Mortgage History
| Date | Status | Loan Amount | Loan Type |
|---|---|---|---|
| Previous Owner | $1,111,111 | FHA | |
| Previous Owner | $747,750 | New Conventional | |
| Previous Owner | $504,000 | New Conventional | |
| Previous Owner | $545,000 | New Conventional | |
| Previous Owner | $510,000 | New Conventional | |
| Previous Owner | $344,000 | New Conventional | |
| Previous Owner | $100,000 | Unknown | |
| Previous Owner | $596,673 | Purchase Money Mortgage |
Property History
| Date | Event | Price | Change | Sq Ft Price |
|---|---|---|---|---|
| 12/17/2024 12/17/24 | Sold | $1,111,111 | +11.3% | $339 / Sq Ft |
| 11/20/2024 11/20/24 | Pending | -- | -- | -- |
| 11/14/2024 11/14/24 | For Sale | $998,000 | +0.1% | $304 / Sq Ft |
| 10/27/2022 10/27/22 | Sold | $997,000 | +0.2% | $304 / Sq Ft |
| 09/01/2022 09/01/22 | For Sale | $995,000 | +56.1% | $303 / Sq Ft |
| 05/21/2014 05/21/14 | Sold | $637,500 | -0.4% | $194 / Sq Ft |
| 04/21/2014 04/21/14 | Pending | -- | -- | -- |
| 03/17/2014 03/17/14 | For Sale | $639,800 | -- | $195 / Sq Ft |
Tax History Compared to Growth
Tax History
| Year | Tax Paid | Tax Assessment Tax Assessment Total Assessment is a certain percentage of the fair market value that is determined by local assessors to be the total taxable value of land and additions on the property. | Land | Improvement |
|---|---|---|---|---|
| 2025 | $13,992 | $1,111,111 | $277,778 | $833,333 |
| 2024 | $13,992 | $1,016,940 | $254,235 | $762,705 |
| 2023 | $13,747 | $997,000 | $249,250 | $747,750 |
| 2022 | $11,384 | $736,415 | $257,746 | $478,669 |
| 2021 | $11,214 | $721,975 | $252,692 | $469,283 |
| 2020 | $10,819 | $714,572 | $250,101 | $464,471 |
| 2019 | $10,782 | $700,561 | $245,197 | $455,364 |
| 2018 | $10,485 | $686,824 | $240,389 | $446,435 |
| 2017 | $10,019 | $673,356 | $235,675 | $437,681 |
| 2016 | $9,772 | $660,153 | $231,054 | $429,099 |
| 2015 | $9,611 | $650,237 | $227,583 | $422,654 |
| 2014 | $7,344 | $440,591 | $154,207 | $286,384 |
Agents Affiliated with this Home
-
Jenan Musulli

Seller's Agent in 2024
Jenan Musulli
Coldwell Banker Realty
(626) 318-7118
3 in this area
120 Total Sales
-
George Musulli
G
Seller Co-Listing Agent in 2024
George Musulli
Coldwell Banker Realty
(626) 318-7119
4 in this area
133 Total Sales
-
JEFFREY HUGHES

Buyer's Agent in 2024
JEFFREY HUGHES
COMPASS
(909) 267-7300
9 in this area
73 Total Sales
-
Randy Horowitz

Seller's Agent in 2022
Randy Horowitz
Century 21 Masters
(909) 560-4712
33 in this area
111 Total Sales
-
JOSEPH ROMERO
J
Seller Co-Listing Agent in 2022
JOSEPH ROMERO
Century 21 Masters
(909) 225-0828
24 in this area
82 Total Sales
-
Patricia Parish

Seller's Agent in 2014
Patricia Parish
Coldwell Banker Realty
(626) 254-1049
1 in this area
41 Total Sales
Map
Source: California Regional Multiple Listing Service (CRMLS)
MLS Number: AR14054381
APN: 1044-611-67
- 1315 Tyler Ln
- 1274 Upland Hills Dr N
- 1238 Leggio Ln
- 1061 Pebble Beach Dr
- 1767 Wright Place
- 795 Dylan Dr
- 1255 Upland Hills Dr S
- 1737 Partridge Ave
- 1267 Kendra Ln
- 1855 Ambrosia Ave
- 1693 Old Baldy Way
- 1648 Danbrook Place
- 460 E Nicole Ct
- 533 Woodhaven Ct
- 1547 Winston Ct
- 7041 Cameo St
- 8371 Hawthorne St
- 7431 Via Serena
- 7519 Cerrito Rojo Dr
- 454 Miramar St
