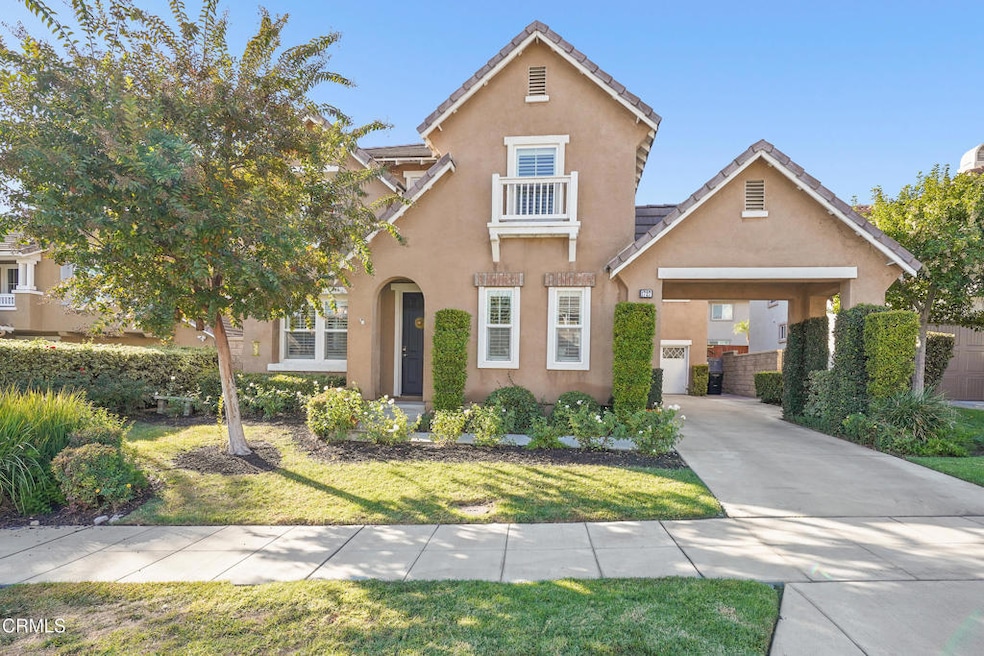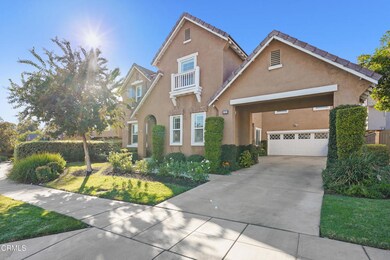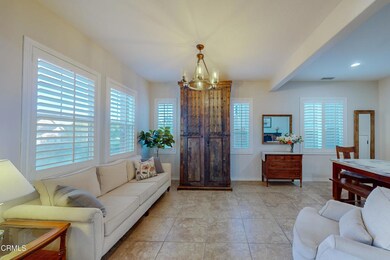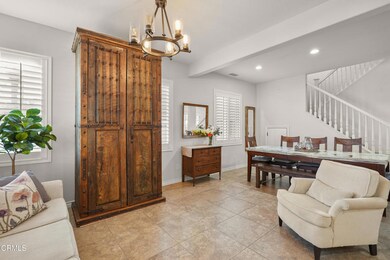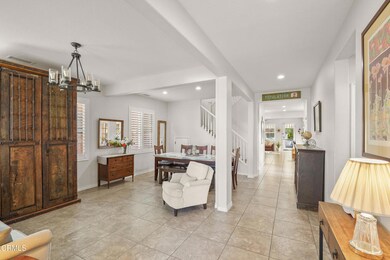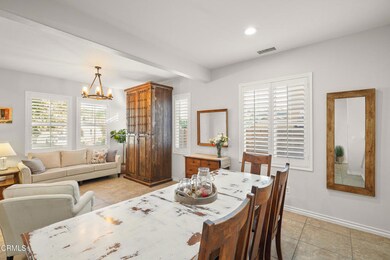
1727 Crebs Way Upland, CA 91784
Highlights
- Pebble Pool Finish
- Primary Bedroom Suite
- Open Floorplan
- Upland High School Rated A-
- Updated Kitchen
- Mountain View
About This Home
As of December 2024This picturesque two-story English-style home, with 4 bedrooms, 4 bathrooms and an office, boasts exceptional curb appeal. It is set on a peaceful cul-de-sac in Upland's prestigious Colonies neighborhood. The home has beautiful mountain views from many rooms. With an open floor plan, classic details, plantation shutters and recessed lighting, this charming home exudes both warmth and style. A welcoming entry hall opens to the spacious light-filled living room and dining area. Down the hall is the wonderful gourmet kitchen that opens to the spacious family room and breakfast nook. The kitchen boasts an oversized granite island with a breakfast bar, a 6-burner Viking stove, glass tile backsplash, abundant cabinetry and a large pantry. The family room centers around an impressive entertainment wall with custom built-in cabinetry and a cozy fireplace. The family room has direct access to the backyard, offering an idyllic private oasis with a patio area, lush tropical landscaping, a cascading waterfall and a refreshing salt-water pool and spa. The downstairs portion of the home also features a spacious bedroom and a recently remodeled three-quarter bathroom. The upper level of the home is equally impressive. Up the stairs there is an open loft/theater room, complete with surround sound. The bright and spacious primary suite has a large en-suite bathroom with two separate sinks, a jacuzzi tub, a shower and a large closet. Off the hallway there is an office with elegant glass French doors as well as a separate laundry room. Two additional bedrooms and two bathrooms, one of which is en-suite, complete the upstairs portion of the home. There is a two-car garage that offers direct access into the home and for convenience, there is a second set of washer/dryer hookups in the garage. The Colonies community offers lots of walking trails and wonderful areas that wind through natural preserves throughout the neighborhood. The home has convenient access to shopping and dining at the Colonies Crossroads Center and easy access to the 210 freeway and the Metro Link station. Welcome home!
Last Agent to Sell the Property
Coldwell Banker Realty License #01438002 Listed on: 11/14/2024

Home Details
Home Type
- Single Family
Est. Annual Taxes
- $13,992
Year Built
- Built in 2005 | Remodeled
Lot Details
- 5,510 Sq Ft Lot
- East Facing Home
- Wood Fence
- Sprinkler System
- Back and Front Yard
HOA Fees
- $105 Monthly HOA Fees
Parking
- 2 Car Attached Garage
- Parking Available
- Two Garage Doors
- Garage Door Opener
- Driveway
Home Design
- English Architecture
Interior Spaces
- 3,282 Sq Ft Home
- 2-Story Property
- Open Floorplan
- High Ceiling
- Ceiling Fan
- Recessed Lighting
- Awning
- Plantation Shutters
- French Doors
- Family Room with Fireplace
- Great Room
- Family Room Off Kitchen
- Living Room
- Home Office
- Loft
- Center Hall
- Mountain Views
Kitchen
- Updated Kitchen
- Breakfast Area or Nook
- Open to Family Room
- Eat-In Kitchen
- Breakfast Bar
- Walk-In Pantry
- Double Oven
- Six Burner Stove
- Gas Cooktop
- Range Hood
- Microwave
- Dishwasher
- Kitchen Island
- Granite Countertops
Flooring
- Wood
- Carpet
- Tile
Bedrooms and Bathrooms
- 4 Bedrooms | 1 Main Level Bedroom
- Primary Bedroom Suite
- Double Master Bedroom
- Walk-In Closet
- Upgraded Bathroom
- Dual Sinks
- Private Water Closet
- Hydromassage or Jetted Bathtub
- Bathtub with Shower
- Separate Shower
Laundry
- Laundry Room
- Laundry on upper level
- Laundry in Garage
Pool
- Pebble Pool Finish
- Heated Spa
- In Ground Spa
- Saltwater Pool
- Waterfall Pool Feature
Outdoor Features
- Covered patio or porch
- Exterior Lighting
Utilities
- Two cooling system units
- Forced Air Heating and Cooling System
Listing and Financial Details
- Tax Lot 33
- Tax Tract Number 8
- Assessor Parcel Number 1044611670000
Community Details
Overview
- Colonies Master Association HOA, Phone Number (760) 266-7100
- First Choice HOA
- Property is near a preserve or public land
Amenities
- Picnic Area
Recreation
- Community Playground
- Park
- Hiking Trails
- Bike Trail
Ownership History
Purchase Details
Home Financials for this Owner
Home Financials are based on the most recent Mortgage that was taken out on this home.Purchase Details
Home Financials for this Owner
Home Financials are based on the most recent Mortgage that was taken out on this home.Purchase Details
Home Financials for this Owner
Home Financials are based on the most recent Mortgage that was taken out on this home.Purchase Details
Home Financials for this Owner
Home Financials are based on the most recent Mortgage that was taken out on this home.Purchase Details
Home Financials for this Owner
Home Financials are based on the most recent Mortgage that was taken out on this home.Purchase Details
Home Financials for this Owner
Home Financials are based on the most recent Mortgage that was taken out on this home.Similar Homes in Upland, CA
Home Values in the Area
Average Home Value in this Area
Purchase History
| Date | Type | Sale Price | Title Company |
|---|---|---|---|
| Grant Deed | -- | None Listed On Document | |
| Grant Deed | $1,111,500 | Equity Title | |
| Grant Deed | $1,111,500 | Equity Title | |
| Grant Deed | $997,000 | First American Title | |
| Grant Deed | $637,500 | Stewart Title Company | |
| Grant Deed | $430,000 | Fidelity National Title Co | |
| Grant Deed | $746,000 | Fidelity |
Mortgage History
| Date | Status | Loan Amount | Loan Type |
|---|---|---|---|
| Previous Owner | $1,111,111 | FHA | |
| Previous Owner | $747,750 | New Conventional | |
| Previous Owner | $504,000 | New Conventional | |
| Previous Owner | $545,000 | New Conventional | |
| Previous Owner | $510,000 | New Conventional | |
| Previous Owner | $344,000 | New Conventional | |
| Previous Owner | $100,000 | Unknown | |
| Previous Owner | $596,673 | Purchase Money Mortgage |
Property History
| Date | Event | Price | Change | Sq Ft Price |
|---|---|---|---|---|
| 12/17/2024 12/17/24 | Sold | $1,111,111 | +11.3% | $339 / Sq Ft |
| 11/20/2024 11/20/24 | Pending | -- | -- | -- |
| 11/14/2024 11/14/24 | For Sale | $998,000 | +0.1% | $304 / Sq Ft |
| 10/27/2022 10/27/22 | Sold | $997,000 | +0.2% | $304 / Sq Ft |
| 09/01/2022 09/01/22 | For Sale | $995,000 | +56.1% | $303 / Sq Ft |
| 05/21/2014 05/21/14 | Sold | $637,500 | -0.4% | $194 / Sq Ft |
| 04/21/2014 04/21/14 | Pending | -- | -- | -- |
| 03/17/2014 03/17/14 | For Sale | $639,800 | -- | $195 / Sq Ft |
Tax History Compared to Growth
Tax History
| Year | Tax Paid | Tax Assessment Tax Assessment Total Assessment is a certain percentage of the fair market value that is determined by local assessors to be the total taxable value of land and additions on the property. | Land | Improvement |
|---|---|---|---|---|
| 2025 | $13,992 | $1,111,111 | $277,778 | $833,333 |
| 2024 | $13,992 | $1,016,940 | $254,235 | $762,705 |
| 2023 | $13,747 | $997,000 | $249,250 | $747,750 |
| 2022 | $11,384 | $736,415 | $257,746 | $478,669 |
| 2021 | $11,214 | $721,975 | $252,692 | $469,283 |
| 2020 | $10,819 | $714,572 | $250,101 | $464,471 |
| 2019 | $10,782 | $700,561 | $245,197 | $455,364 |
| 2018 | $10,485 | $686,824 | $240,389 | $446,435 |
| 2017 | $10,019 | $673,356 | $235,675 | $437,681 |
| 2016 | $9,772 | $660,153 | $231,054 | $429,099 |
| 2015 | $9,611 | $650,237 | $227,583 | $422,654 |
| 2014 | $7,344 | $440,591 | $154,207 | $286,384 |
Agents Affiliated with this Home
-

Seller's Agent in 2024
Jenan Musulli
Coldwell Banker Realty
(626) 318-7118
3 in this area
121 Total Sales
-
G
Seller Co-Listing Agent in 2024
George Musulli
Coldwell Banker Realty
(626) 318-7119
4 in this area
135 Total Sales
-

Buyer's Agent in 2024
JEFFREY HUGHES
COMPASS
(909) 267-7300
9 in this area
74 Total Sales
-

Seller's Agent in 2022
Randy Horowitz
Century 21 Masters
(909) 560-4712
33 in this area
113 Total Sales
-
J
Seller Co-Listing Agent in 2022
JOSEPH ROMERO
Century 21 Masters
(909) 225-0828
24 in this area
83 Total Sales
-

Seller's Agent in 2014
Patricia Parish
Coldwell Banker Realty
(626) 254-1049
1 in this area
40 Total Sales
Map
Source: Pasadena-Foothills Association of REALTORS®
MLS Number: P1-19958
APN: 1044-611-67
- 1315 Tyler Ln
- 1759 Crebs Way
- 1238 Leggio Ln
- 1061 Pebble Beach Dr
- 1737 Partridge Ave
- 1255 Upland Hills Dr S
- 1267 Kendra Ln
- 901 Saint Andrews Dr
- 1693 Old Baldy Way
- 460 E Nicole Ct
- 533 Woodhaven Ct
- 8371 Hawthorne St
- 8510 Monte Vista St
- 7431 Via Serena
- 8535 La Vine St
- 454 Miramar St
- 1432 Felicita Ct
- 1810 N 2nd Ave
- 1679 N 2nd Ave
- 322 E 19th St
