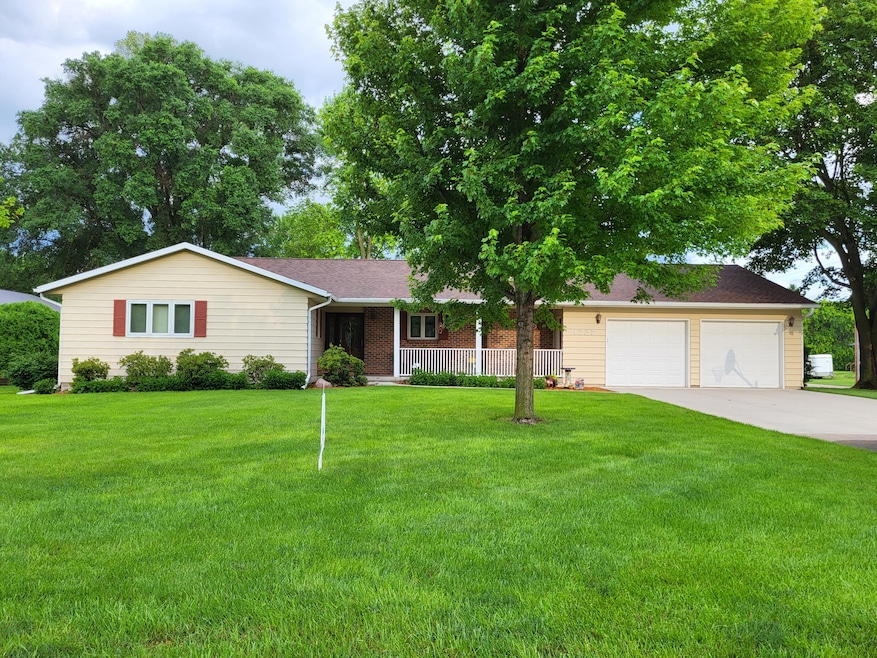Estimated payment $2,538/month
Highlights
- 0.42 Acre Lot
- No HOA
- 2.5 Car Attached Garage
- Main Floor Bedroom
- Home Office
- Patio
About This Home
Large, executive home. Maintenance free exterior.... steel siding, vinyl windows and aluminum trim. 2,263 sq ft of main floor living. plus approx 1,200 finished in the lower level. 4 bedrooms, 3 baths on the main, includes an ''in-law'' area and laundry on the main. Well cared for home on almost half an acre. Primary bedroom and 3/4 bath with newer walk-in shower and an abundance of closet space. Newer quartz counter tops in the kitchen, eat-in kitchen, formal living room and dining room. Large family room with fireplace, access to the 16' x 34' private patio area for family gatherings and entertaining. Beautiful back yard/green space for recreation and games. The lower level includes a TV/family room, game room with pool table, 5th non-conforming bedroom, shop area with 2 work benches, an extra stove, storage room with shelves and 4th toilet. 22' x 22' attached garage, covered front porch, landscaped with great curb appeal.
Home Details
Home Type
- Single Family
Est. Annual Taxes
- $5,204
Year Built
- Built in 1979
Lot Details
- 0.42 Acre Lot
- Level Lot
Parking
- 2.5 Car Attached Garage
Home Design
- Brick Exterior Construction
- Block Foundation
- Wood Trim
Interior Spaces
- 2,263 Sq Ft Home
- Ceiling Fan
- Gas Fireplace
- Window Treatments
- Family Room
- Living Room
- Dining Room
- Home Office
- Utility Room
Kitchen
- Range
- Microwave
- Dishwasher
- Disposal
Flooring
- Carpet
- Tile
- Luxury Vinyl Plank Tile
Bedrooms and Bathrooms
- 4 Bedrooms
- Main Floor Bedroom
Laundry
- Laundry Room
- Laundry on main level
- Dryer
- Washer
Basement
- Basement Fills Entire Space Under The House
- Sump Pump
Outdoor Features
- Patio
- Storage Shed
Utilities
- Forced Air Heating and Cooling System
- Heating System Uses Natural Gas
- Gas Water Heater
- Water Softener Leased
Community Details
- No Home Owners Association
Listing and Financial Details
- Assessor Parcel Number 088426201482007
Map
Home Values in the Area
Average Home Value in this Area
Tax History
| Year | Tax Paid | Tax Assessment Tax Assessment Total Assessment is a certain percentage of the fair market value that is determined by local assessors to be the total taxable value of land and additions on the property. | Land | Improvement |
|---|---|---|---|---|
| 2024 | $5,204 | $306,458 | $26,964 | $279,494 |
| 2023 | $4,832 | $319,534 | $26,964 | $292,570 |
| 2022 | $5,022 | $240,085 | $13,482 | $226,603 |
| 2021 | $5,022 | $240,085 | $13,482 | $226,603 |
| 2020 | $4,756 | $217,221 | $13,482 | $203,739 |
| 2019 | $5,002 | $217,221 | $13,482 | $203,739 |
| 2018 | $4,958 | $219,672 | $0 | $0 |
| 2017 | $4,958 | $206,984 | $13,482 | $193,502 |
| 2016 | $4,552 | $206,984 | $13,482 | $193,502 |
| 2015 | $4,564 | $206,984 | $0 | $0 |
| 2014 | $4,422 | $206,984 | $0 | $0 |
Property History
| Date | Event | Price | Change | Sq Ft Price |
|---|---|---|---|---|
| 06/26/2025 06/26/25 | For Sale | $395,000 | -- | $175 / Sq Ft |
Mortgage History
| Date | Status | Loan Amount | Loan Type |
|---|---|---|---|
| Previous Owner | $15,000 | Unknown |
Source: Central Iowa Board of REALTORS®
MLS Number: 67849
APN: 088426201482007
- 511 W 9th St
- 2160 Cedar St
- 1104 8th St
- 1127 S Linn St
- 1309 S Linn St
- 103 SW 8th St Unit 105
- 5402 Tabor Dr
- 1201 Florida Ave
- 1511 N Dakota Ave Unit 3
- 1209 N Dakota Ave
- 802 Delaware Ave
- 4912 Mortensen Rd
- 235 Sinclair Ave
- 4611 Mortensen Rd
- 4625 Steinbeck St
- 4415 Lincoln Way
- 802 Dickinson Ave
- 4511 Twain Cir Unit 301
- 4320 Westbrook Dr
- 4301 Lincoln Swing St







