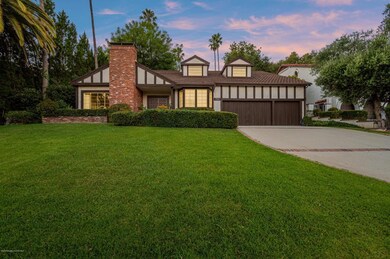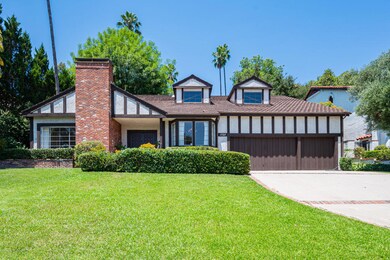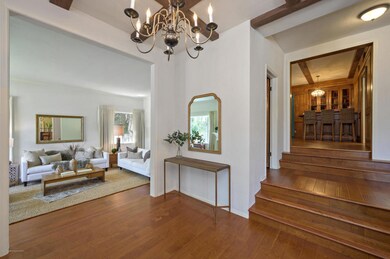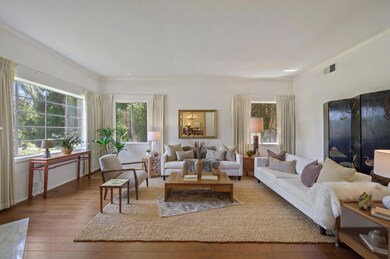
1727 Euston Rd San Marino, CA 91108
Highlights
- Custom Home
- Wood Flooring
- Lawn
- Valentine Elementary Rated A+
- Attic
- No HOA
About This Home
As of February 2025Located in the beautiful Library District of San Marino adjacent to the Huntington Library and Botanical Gardens and the Patton Estate, is this handsome English style home sited on over one third acre of land. This south-facing custom-built home is well positioned on the lot, set back from the street on a knoll overlooking Euston Road and near Lacy Park. Originally built by the builder for his family, this is the first time this home has been offered for sale. Featuring 4 bedrooms and 3.5 bathrooms, this home has a great layout and spacious rooms. Enter through the formal entry and into the step-down formal living room with marble hearth. The formal dining room sits up from the entry, giving it a lofty feel. The family room has a wet bar and fireplace, and is adjacent to the kitchen, which is well designed with a center island, breakfast bar and breakfast area. Completing the downstairs is a formal powder bath, laundry room, downstairs bedroom with -3/4 bath & direct access to the 3-car garage, which has high ceilings for additional storage possibilities. Upstairs, there are 3 BR, including a spacious master suite with an office nook, 2 walk-in closets, vanity area and a large full bath. Add'l features: brand new hardwood floors downstairs, new alarm panel.
Last Buyer's Agent
Berkshire Hathaway HomeServices California Properties License #01302873

Home Details
Home Type
- Single Family
Est. Annual Taxes
- $34,494
Year Built
- Built in 1977
Lot Details
- 0.36 Acre Lot
- South Facing Home
- Fenced
- Lawn
- Back and Front Yard
- Property is zoned SOR115000*
Parking
- 3 Car Garage
- Parking Available
- Two Garage Doors
Home Design
- Custom Home
- Contemporary Architecture
- English Architecture
- Split Level Home
- Stucco
Interior Spaces
- 3,561 Sq Ft Home
- 2-Story Property
- Wet Bar
- Built-In Features
- Drapes & Rods
- Bay Window
- Window Screens
- Sliding Doors
- Formal Entry
- Family Room with Fireplace
- Living Room with Fireplace
- Family or Dining Combination
- Storage
- Attic
Kitchen
- Eat-In Kitchen
- Breakfast Bar
- Electric Cooktop
- Dishwasher
- Kitchen Island
- Tile Countertops
- Disposal
Flooring
- Wood
- Carpet
Bedrooms and Bathrooms
- 4 Bedrooms
- Walk-In Closet
- Makeup or Vanity Space
- Bathtub with Shower
Laundry
- Laundry Room
- Dryer
- Washer
Home Security
- Carbon Monoxide Detectors
- Fire and Smoke Detector
Outdoor Features
- Open Patio
- Front Porch
Utilities
- Forced Air Heating and Cooling System
Community Details
- No Home Owners Association
Listing and Financial Details
- Assessor Parcel Number 5328034010
Ownership History
Purchase Details
Home Financials for this Owner
Home Financials are based on the most recent Mortgage that was taken out on this home.Purchase Details
Home Financials for this Owner
Home Financials are based on the most recent Mortgage that was taken out on this home.Similar Homes in San Marino, CA
Home Values in the Area
Average Home Value in this Area
Purchase History
| Date | Type | Sale Price | Title Company |
|---|---|---|---|
| Grant Deed | $3,850,000 | Chicago Title Company | |
| Grant Deed | $2,720,000 | Equity Title Company |
Mortgage History
| Date | Status | Loan Amount | Loan Type |
|---|---|---|---|
| Previous Owner | $1,900,000 | New Conventional |
Property History
| Date | Event | Price | Change | Sq Ft Price |
|---|---|---|---|---|
| 04/04/2025 04/04/25 | Rented | $9,800 | -2.0% | -- |
| 03/21/2025 03/21/25 | Price Changed | $10,000 | -4.8% | $3 / Sq Ft |
| 03/05/2025 03/05/25 | For Rent | $10,500 | 0.0% | -- |
| 02/28/2025 02/28/25 | Sold | $3,850,000 | +16.7% | $1,074 / Sq Ft |
| 02/04/2025 02/04/25 | Pending | -- | -- | -- |
| 01/21/2025 01/21/25 | For Sale | $3,300,000 | +21.3% | $921 / Sq Ft |
| 09/10/2020 09/10/20 | Sold | $2,720,000 | +0.9% | $764 / Sq Ft |
| 08/20/2020 08/20/20 | Pending | -- | -- | -- |
| 07/26/2020 07/26/20 | For Sale | $2,695,000 | -- | $757 / Sq Ft |
Tax History Compared to Growth
Tax History
| Year | Tax Paid | Tax Assessment Tax Assessment Total Assessment is a certain percentage of the fair market value that is determined by local assessors to be the total taxable value of land and additions on the property. | Land | Improvement |
|---|---|---|---|---|
| 2024 | $34,494 | $2,886,484 | $2,191,181 | $695,303 |
| 2023 | $33,757 | $2,829,887 | $2,148,217 | $681,670 |
| 2022 | $32,708 | $2,774,400 | $2,106,096 | $668,304 |
| 2021 | $32,117 | $2,720,000 | $2,064,800 | $655,200 |
| 2020 | $5,130 | $351,327 | $97,777 | $253,550 |
| 2019 | $5,059 | $344,439 | $95,860 | $248,579 |
| 2018 | $4,879 | $337,686 | $93,981 | $243,705 |
| 2016 | $4,922 | $324,576 | $90,333 | $234,243 |
| 2015 | $4,816 | $319,702 | $88,977 | $230,725 |
| 2014 | $4,776 | $313,441 | $87,235 | $226,206 |
Agents Affiliated with this Home
-
Autumn Yuan

Seller's Agent in 2025
Autumn Yuan
RE/MAX
(626) 393-5315
5 in this area
170 Total Sales
-
Eva Lin

Seller's Agent in 2025
Eva Lin
eXp Realty of California, Inc.
(626) 807-6581
23 in this area
326 Total Sales
-
NoEmail NoEmail
N
Buyer's Agent in 2025
NoEmail NoEmail
None MRML
(646) 541-2551
1 in this area
5,734 Total Sales
-
Sarah Rogers

Seller's Agent in 2020
Sarah Rogers
The Agency
(626) 390-0511
51 in this area
200 Total Sales
-
Matthew Bryant

Buyer's Agent in 2020
Matthew Bryant
Berkshire Hathaway HomeServices California Properties
(626) 441-3141
5 in this area
49 Total Sales
Map
Source: Pasadena-Foothills Association of REALTORS®
MLS Number: P0-820002917
APN: 5328-034-010
- 1439 Wembley Rd
- 1480 Virginia Rd
- 1464 Virginia Rd
- 1525 Waverly Rd
- 1354 Bedford Rd
- 1482 Bedford Rd
- 1701 Virginia Rd
- 1288 Oak Grove Ave
- 1640 Bedford Rd
- 2115 Roanoke Rd
- 1245 Oak Grove Ave
- 1665 Lorain Rd
- 1908 Warwick Rd
- 1480 Old Mill Rd
- 999 Rosalind Rd
- 1181 Old Mill Rd
- 1645 Orlando Rd
- 795 Holladay Rd
- 620 Magnolia Dr
- 2250 Montecito Dr





