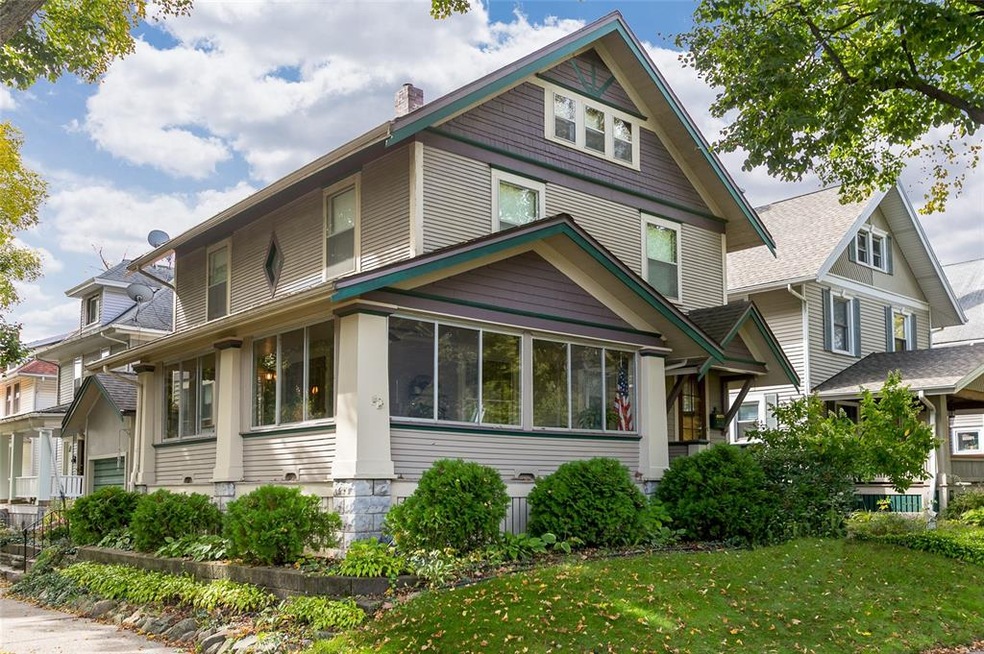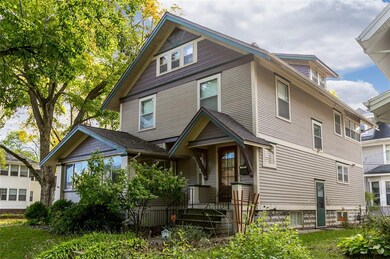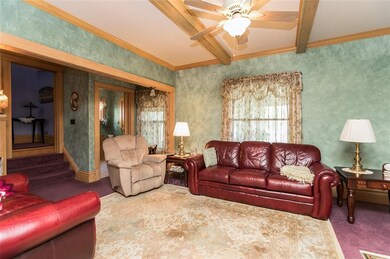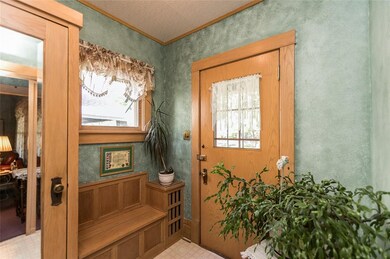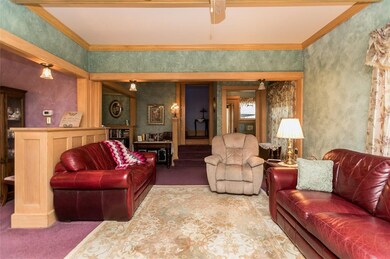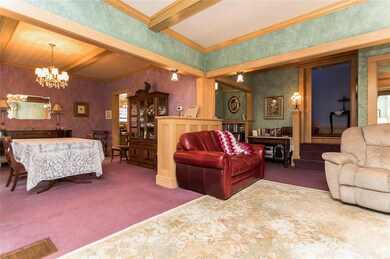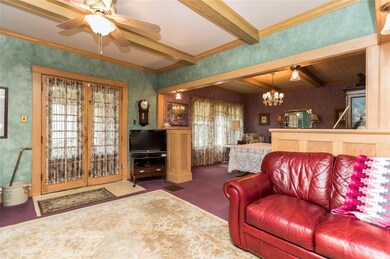
1727 Grande Ave SE Cedar Rapids, IA 52403
Wellington Heights NeighborhoodHighlights
- 1 Car Attached Garage
- Forced Air Cooling System
- Combination Kitchen and Dining Room
- Eat-In Kitchen
- Home Security System
- 4-minute walk to Redmond Park
About This Home
As of December 2019TRAVELING THE BEAUTIFUL TREE LINED STREET UP TO THE LOVELY FLOWERS SURROUNDING THIS EASY TO MAINTAIN LOT YOU WILL FIND A METICULOUSLY MAINTAINED HOME HAS HAD THE SAME OWNER FOR THE LAST 45 YEARS. LOCATED IN THE HISTORIC DISTRICT, THIS HOME WILL NOT DISAPPOINT IF YOU ARE LOOKING FOR ORIGINAL TRIM, CROWN MOLDING AND HARD WOOD FLOORS, EVEN UNDER THE CURRENT CARPET. TONS OF STORAGE AND BEAUTIFUL BUILT-INS WILL HAVE YOU EXCITED FOR MORE. KITCHEN HAS BEEN UPDATED WITH NEWER APPLIANCES AND THE 3RD LEVEL HAS BEEN FINISHED WITH A BEDROOM WITH A FULL BATH! FORMAL DINING ROOM WITH BUILT IN BUFFET. GORGEOUS WOODWORK THROUGH OUT. FRENCH DOORS OPEN TO THE WRAP AROUND PORCH THAT IS ALL GLASSED IN. WITHIN WALKING DISTANCE OF THE SCHOOLS.
Last Agent to Sell the Property
Graf Home Selling Team
GRAF HOME SELLING TEAM & ASSOCIATES Listed on: 10/08/2019
Home Details
Home Type
- Single Family
Est. Annual Taxes
- $2,933
Year Built
- 1915
Lot Details
- Lot Dimensions are 45 x 73
Home Design
- Frame Construction
Interior Spaces
- 2,240 Sq Ft Home
- 2-Story Property
- Family Room
- Combination Kitchen and Dining Room
- Basement Fills Entire Space Under The House
- Home Security System
Kitchen
- Eat-In Kitchen
- Range<<rangeHoodToken>>
- <<microwave>>
- Dishwasher
- Disposal
Bedrooms and Bathrooms
- 4 Bedrooms
- Primary bedroom located on second floor
Laundry
- Dryer
- Washer
Parking
- 1 Car Attached Garage
- Garage Door Opener
Utilities
- Forced Air Cooling System
- Heating System Uses Gas
- Gas Water Heater
- Satellite Dish
- Cable TV Available
Ownership History
Purchase Details
Home Financials for this Owner
Home Financials are based on the most recent Mortgage that was taken out on this home.Purchase Details
Similar Homes in Cedar Rapids, IA
Home Values in the Area
Average Home Value in this Area
Purchase History
| Date | Type | Sale Price | Title Company |
|---|---|---|---|
| Warranty Deed | $140,000 | None Available | |
| Interfamily Deed Transfer | -- | -- |
Mortgage History
| Date | Status | Loan Amount | Loan Type |
|---|---|---|---|
| Open | $80,500 | Credit Line Revolving | |
| Previous Owner | $14,420 | Stand Alone Second | |
| Previous Owner | $10,000 | Credit Line Revolving | |
| Previous Owner | $10,500 | Stand Alone Second | |
| Previous Owner | $115,200 | New Conventional |
Property History
| Date | Event | Price | Change | Sq Ft Price |
|---|---|---|---|---|
| 07/09/2025 07/09/25 | For Sale | $220,000 | +57.2% | $98 / Sq Ft |
| 12/13/2019 12/13/19 | Sold | $139,950 | 0.0% | $62 / Sq Ft |
| 10/15/2019 10/15/19 | Pending | -- | -- | -- |
| 10/08/2019 10/08/19 | For Sale | $139,950 | -- | $62 / Sq Ft |
Tax History Compared to Growth
Tax History
| Year | Tax Paid | Tax Assessment Tax Assessment Total Assessment is a certain percentage of the fair market value that is determined by local assessors to be the total taxable value of land and additions on the property. | Land | Improvement |
|---|---|---|---|---|
| 2023 | $3,038 | $165,800 | $25,100 | $140,700 |
| 2022 | $2,820 | $144,000 | $22,700 | $121,300 |
| 2021 | $3,002 | $136,100 | $17,800 | $118,300 |
| 2020 | $3,002 | $136,100 | $16,200 | $119,900 |
| 2019 | $2,278 | $114,200 | $16,200 | $98,000 |
| 2018 | $2,210 | $114,200 | $16,200 | $98,000 |
| 2017 | $2,279 | $118,700 | $16,200 | $102,500 |
| 2016 | $2,279 | $107,200 | $16,200 | $91,000 |
| 2015 | $2,265 | $106,465 | $16,200 | $90,265 |
| 2014 | $2,080 | $117,928 | $16,200 | $101,728 |
| 2013 | $2,270 | $117,928 | $16,200 | $101,728 |
Agents Affiliated with this Home
-
Jenna Burt-Top Tier Home Team
J
Seller's Agent in 2025
Jenna Burt-Top Tier Home Team
Keller Williams Legacy Group
(319) 214-2400
10 in this area
296 Total Sales
-
G
Seller's Agent in 2019
Graf Home Selling Team
GRAF HOME SELLING TEAM & ASSOCIATES
-
Rennie Sarchett
R
Buyer's Agent in 2019
Rennie Sarchett
Keller Williams Legacy Group
(319) 329-3387
1 in this area
23 Total Sales
Map
Source: Cedar Rapids Area Association of REALTORS®
MLS Number: 1907504
APN: 14221-55001-00000
- 1818 Park Ave SE
- 1711 Blake Blvd SE
- 351 19th St SE
- 1812 Blake Blvd SE
- 1838 Blake Blvd SE
- 210 16th St SE
- 1519 Park Ave SE
- 395 18th St SE
- 1813 3rd Ave SE
- 1735 4th Ave SE
- 1554 4th Ave SE
- 371 20th St SE
- 414 18th St SE
- 2001 Washington Ave SE
- 2011 Washington Ave SE
- 369 15th St SE
- 305 Nassau St SE
- 1416 3rd Ave SE
- 1900 Linden Dr SE
- 2021 Bever Ave SE
