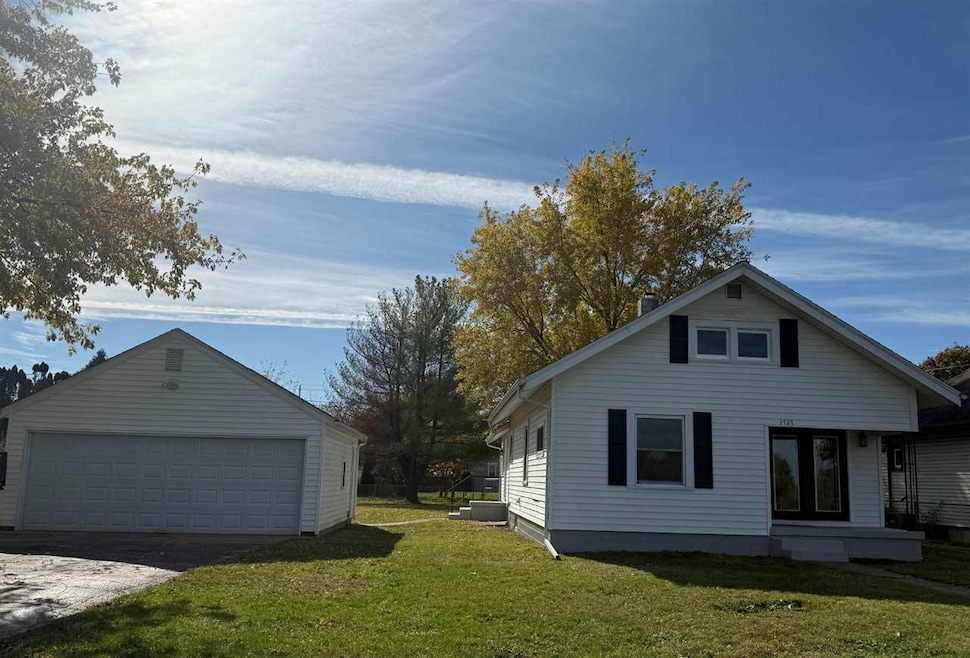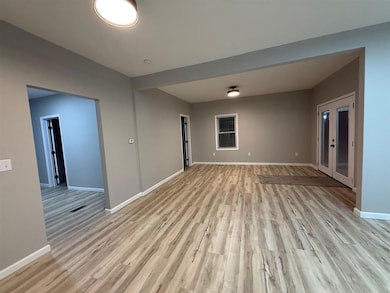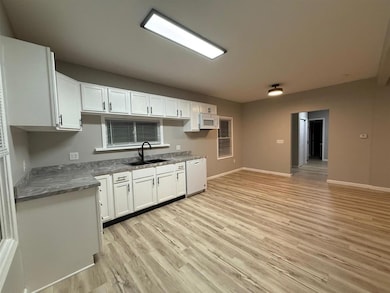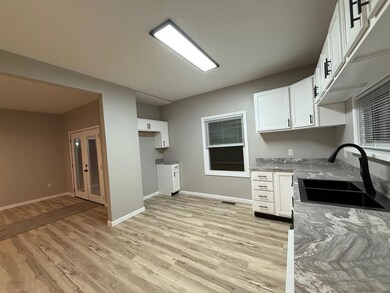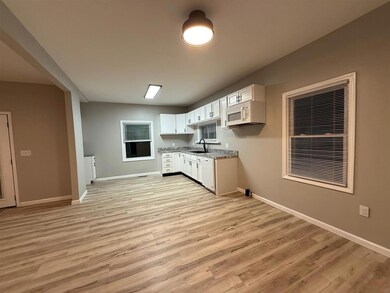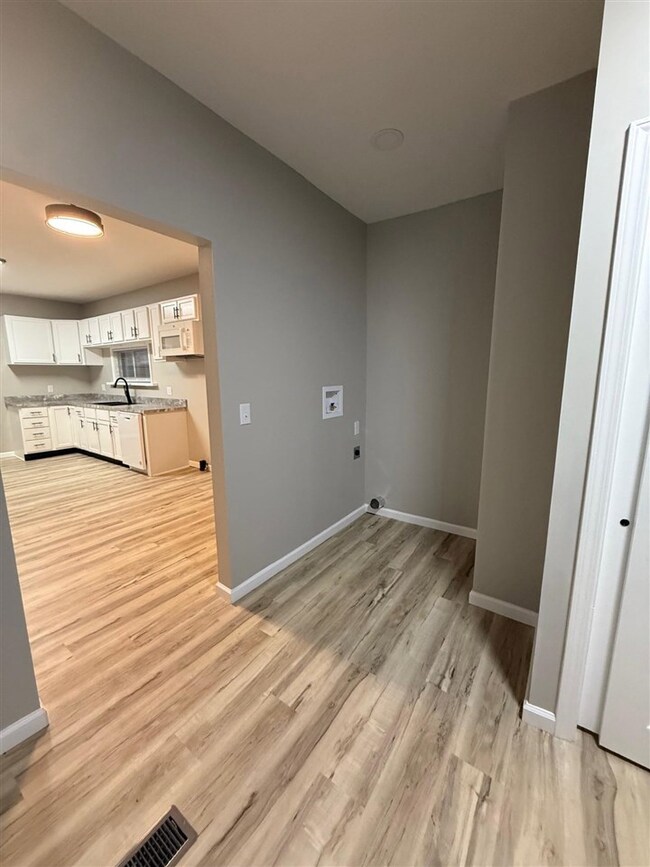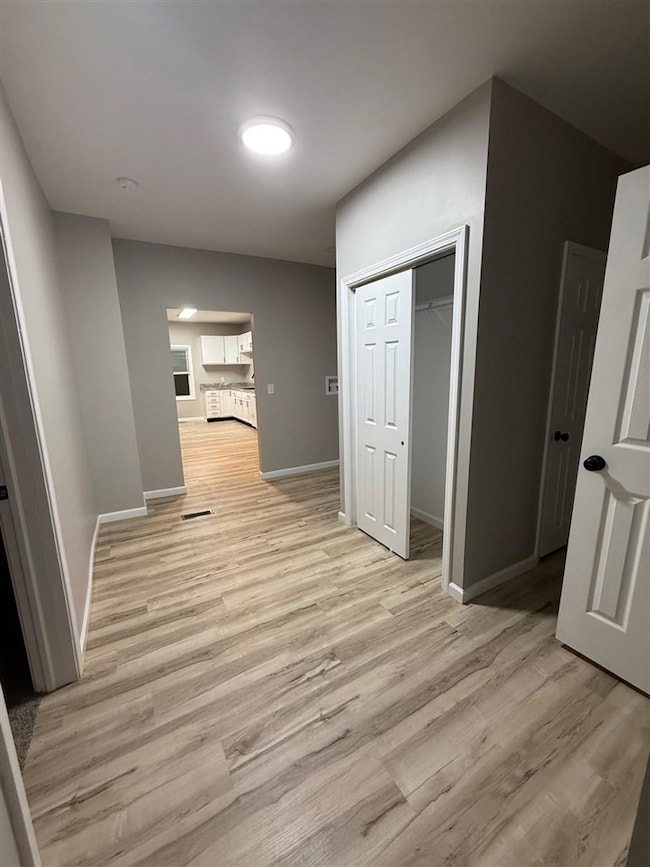1727 Hilldell Ave Richmond, IN 47374
Estimated payment $1,065/month
Highlights
- Covered Patio or Porch
- 2 Car Detached Garage
- Bungalow
- First Floor Utility Room
- Living Room
- Bathroom on Main Level
About This Home
Step inside this attractive 3BR/2BA home that has been fully remodeled from top to bottom. You'll love the bright open layout featuring a brand new kitchen with stylish finishes, updated flooring, fresh paint and contemporary lighting throughout. There's a large basement for plenty of storage and a 1/3 acre lot to relax, garden or entertain outdoors. Across the street is an agricultural field offering privacy and less traffic on this small street. Contact Elly for your showing today. 765-220-5632.
Listing Agent
Coldwell Banker Lingle License #RB14047840 Listed on: 11/12/2025

Home Details
Home Type
- Single Family
Est. Annual Taxes
- $1,078
Year Built
- Built in 1941
Lot Details
- 0.3 Acre Lot
- Lot Dimensions are 81x160
Parking
- 2 Car Detached Garage
Home Design
- Bungalow
- Shingle Roof
- Vinyl Siding
- Stick Built Home
Interior Spaces
- 1,670 Sq Ft Home
- 1-Story Property
- Window Treatments
- Living Room
- Dining Room
- First Floor Utility Room
- Basement
Kitchen
- Microwave
- Dishwasher
Bedrooms and Bathrooms
- 3 Bedrooms
- Bathroom on Main Level
- 2 Full Bathrooms
Outdoor Features
- Covered Patio or Porch
Schools
- Dennis/Test Middle School
- Richmond High School
Utilities
- Forced Air Heating and Cooling System
- Heating System Uses Gas
- Electric Water Heater
Map
Home Values in the Area
Average Home Value in this Area
Tax History
| Year | Tax Paid | Tax Assessment Tax Assessment Total Assessment is a certain percentage of the fair market value that is determined by local assessors to be the total taxable value of land and additions on the property. | Land | Improvement |
|---|---|---|---|---|
| 2024 | $1,078 | $107,800 | $20,900 | $86,900 |
| 2023 | $946 | $94,600 | $18,400 | $76,200 |
| 2022 | $942 | $94,200 | $18,400 | $75,800 |
| 2021 | $914 | $89,000 | $18,400 | $70,600 |
| 2020 | $910 | $88,600 | $18,400 | $70,200 |
| 2019 | $883 | $85,700 | $18,400 | $67,300 |
| 2018 | $836 | $84,200 | $18,400 | $65,800 |
| 2017 | $841 | $85,000 | $18,400 | $66,600 |
| 2016 | $871 | $87,300 | $18,400 | $68,900 |
| 2014 | $1,768 | $88,400 | $18,400 | $70,000 |
| 2013 | $1,768 | $80,400 | $18,400 | $62,000 |
Property History
| Date | Event | Price | List to Sale | Price per Sq Ft |
|---|---|---|---|---|
| 11/12/2025 11/12/25 | For Sale | $184,900 | -- | $111 / Sq Ft |
Purchase History
| Date | Type | Sale Price | Title Company |
|---|---|---|---|
| Sheriffs Deed | $62,501 | None Listed On Document | |
| Personal Reps Deed | -- | -- |
Mortgage History
| Date | Status | Loan Amount | Loan Type |
|---|---|---|---|
| Previous Owner | $67,000 | Adjustable Rate Mortgage/ARM |
Source: Richmond Association of REALTORS®
MLS Number: 10052405
APN: 89-16-31-310-136.000-030
- 131 S 7th St Unit 131 Up
- 133 S 7th St Unit 133 down
- 200 S 8th St
- 4100 Royal Oak Dr
- 401 N 10th St
- 326 1/2 S 12th St
- 1817 Chester Blvd
- 318 N 21st St
- 1300 S 18th St
- 642 S 23rd St
- 1032 S 23rd St
- 3001 W Cart Rd
- 114 N 34th St
- 3735 S A St
- 501 Hayes Arboretum Rd
- 207 W Walnut St
- 100 W Main St Unit Apartment 3
- 300 S Washington St
- 300 S Washington St
- 300 S Washington St
