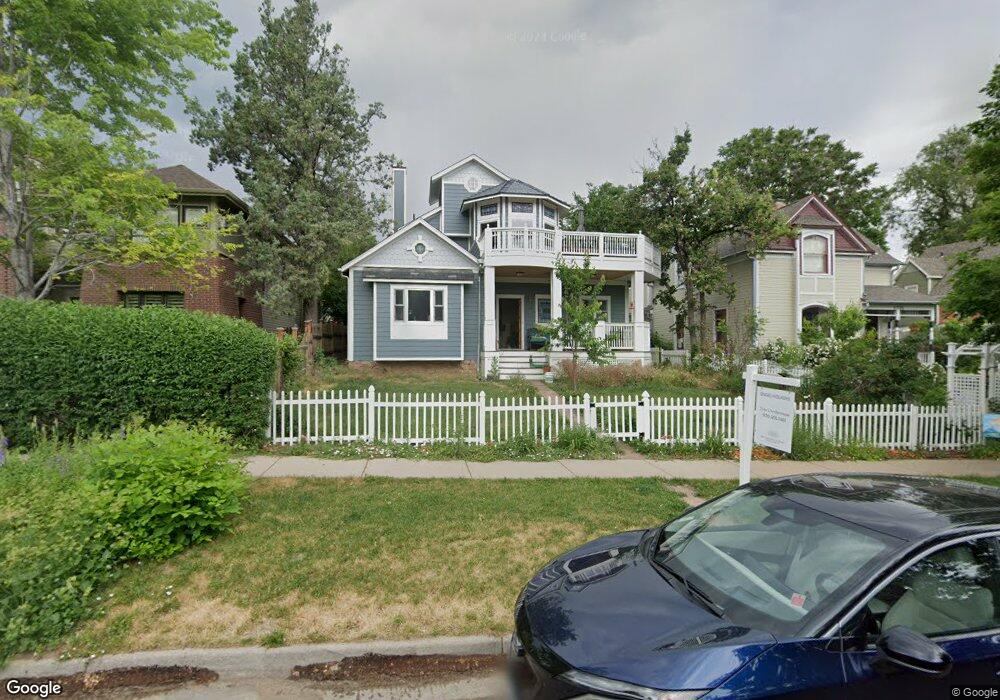1727 Mapleton Ave Boulder, CO 80304
Whittier NeighborhoodEstimated Value: $2,302,000 - $2,673,000
5
Beds
5
Baths
3,048
Sq Ft
$834/Sq Ft
Est. Value
About This Home
This home is located at 1727 Mapleton Ave, Boulder, CO 80304 and is currently estimated at $2,541,657, approximately $833 per square foot. 1727 Mapleton Ave is a home located in Boulder County with nearby schools including Whittier Elementary School, Casey Middle School, and Boulder High School.
Create a Home Valuation Report for This Property
The Home Valuation Report is an in-depth analysis detailing your home's value as well as a comparison with similar homes in the area
Home Values in the Area
Average Home Value in this Area
Tax History Compared to Growth
Tax History
| Year | Tax Paid | Tax Assessment Tax Assessment Total Assessment is a certain percentage of the fair market value that is determined by local assessors to be the total taxable value of land and additions on the property. | Land | Improvement |
|---|---|---|---|---|
| 2025 | $14,543 | $156,813 | $68,519 | $88,294 |
| 2024 | $14,543 | $156,813 | $68,519 | $88,294 |
| 2023 | $14,285 | $170,381 | $72,159 | $101,907 |
| 2022 | $11,503 | $129,206 | $55,100 | $74,106 |
| 2021 | $11,228 | $135,857 | $57,936 | $77,921 |
| 2020 | $9,127 | $112,005 | $49,693 | $62,312 |
| 2019 | $8,987 | $112,005 | $49,693 | $62,312 |
| 2018 | $8,188 | $101,635 | $41,904 | $59,731 |
| 2017 | $8,536 | $112,363 | $46,327 | $66,036 |
| 2016 | $7,338 | $84,774 | $39,641 | $45,133 |
| 2015 | $6,949 | $82,975 | $37,730 | $45,245 |
| 2014 | $6,977 | $82,975 | $37,730 | $45,245 |
Source: Public Records
Map
Nearby Homes
- 1709 Pine St Unit 3
- 1526 Sunset Blvd
- 2447 20th St
- 1450 High St
- 1557 North St
- 1895 Alpine Ave Unit G21
- 1938 Spruce St
- 1707 Walnut St Unit 203
- 1707 Walnut St Unit 209
- 1707 Walnut St Unit 307
- 1707 Walnut St Unit 208
- 1707 Walnut St Unit 308
- 1707 Walnut St Unit 101
- 1707 Walnut St Unit 103
- 1707 Walnut St Unit 207
- 1707 Walnut St Unit 206
- 1707 Walnut St Unit 202
- 1655 Walnut St Unit 309
- 1837 Walnut St Unit E
- 2870 18th St
- 1727 Mapleton Ave Unit A and B
- 1735 Mapleton Ave
- 1719 Mapleton Ave Unit A
- 2339 18th St
- 1743 Mapleton Ave
- 1713 Mapleton Ave
- 2341 18th St
- 2318 17th St
- 1703 Mapleton Ave
- 1730 Bluff St
- 1736 Bluff St
- 1718 Mapleton Ave
- 1720 Bluff St
- 1740 Mapleton Ave
- 2240 17th St
- 1718 Bluff St
- 2320 18th St
- 1730 Mapleton Ave
- 1803 Mapleton Ave
- 1726 Mapleton Ave
