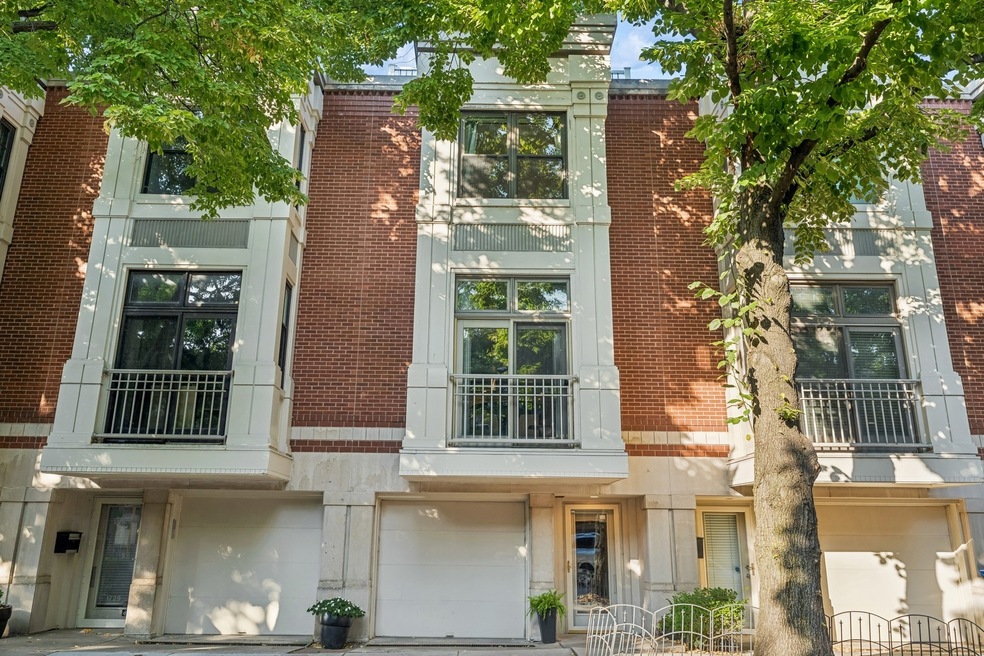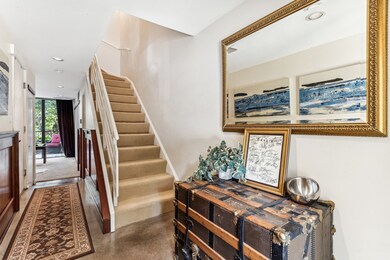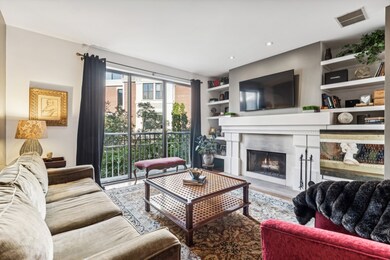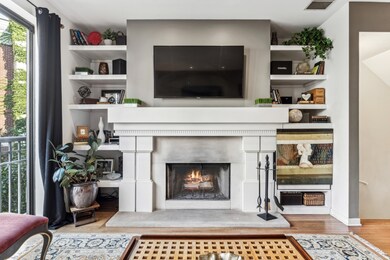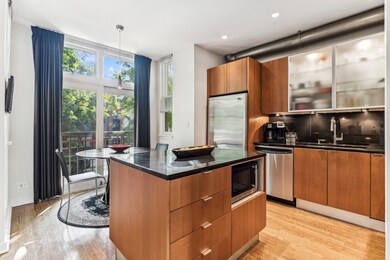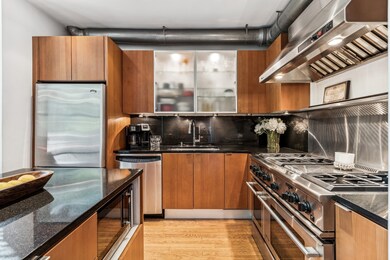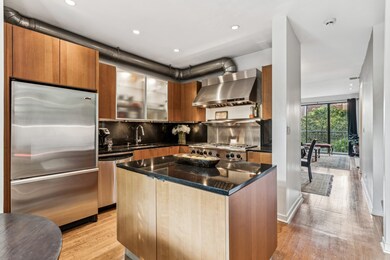
1727 N Bissell St Unit 1727 Chicago, IL 60614
Old Town NeighborhoodHighlights
- Deck
- 4-minute walk to North/Clybourn Station
- Wine Refrigerator
- Mayer Elementary School Rated A-
- Wood Flooring
- 3-minute walk to Clybourn Park
About This Home
As of November 2024Airbnb potential! Fabulous F.S. townhome that feels like a single family with no HOA. Located in the heart of Lincoln Park with an attached garage on the best side of Bissell! This updated home offers beautiful neighborhood views from huge windows or sliding glass doors with an abundance of sunlight. Three bedrooms and two and a half baths, a fabulous roof deck with city views. The entry level has a large entry foyer, with concrete painted flooring, a coat closet, a powder room, and the third bedroom/family room - great for use as a guest space/office or family room. (A door added would make this an official bedroom.) A private outdoor patio and garden is accessed through this space through sliding glass doors. So open and airy to lots of green space. The entertainment level has Imported Italian designer kitchen cabinets with a combo of stainless steel, wood and glass cabinetry that lights up for the perfect amount of ambiance. A large island, A 48 inch commercial grade GE oven with 6 burners, 2 ovens and a griddle. Truly a showpiece and a cooks delight! A lit beverage/wine refrigerator, abundant cabinet and counter space, built-ins with a large eat in area in a bay window. The entertainment area flows with a very beautiful stone mantle that houses a wood burning fireplace flanked by shelving for display. The third-floor features two bedroom suites, including the primary suite with updated bath that includes a double sink with Italian cabinetry, large walk in shower and a full wall of closets. The roof deck is accessed via a beautiful modern open staircase to the private expansive roof deck with picturesque vistas of the city skyline and amazing sunset views. This is a fabulous Lincoln Park location. Walk to everything or take the very conveniently located public trans!! Steps from shopping and dining.Located in the Oscar Mayer school district. Simply the best locale in LP, nestled in Lincoln Park, So close to the Lake and Park, Old Town Triangle and Mag Mile. All at your fingertips. New AC/Furnace 2021, new overlay of roof in Sep. 2023 and a brand new Timbertech deck in May of 2024. Exterior front and back have just been painted.
Townhouse Details
Home Type
- Townhome
Est. Annual Taxes
- $16,412
Year Built
- Built in 1987
Parking
- 1 Car Attached Garage
- Garage Door Opener
- Parking Included in Price
Home Design
- Brick Exterior Construction
Interior Spaces
- 3-Story Property
- Built-In Features
- Wood Burning Fireplace
- Fireplace With Gas Starter
- Family Room with Fireplace
- Living Room with Fireplace
- Combination Dining and Living Room
Kitchen
- Indoor Grill
- Range with Range Hood
- Microwave
- High End Refrigerator
- Dishwasher
- Wine Refrigerator
- Stainless Steel Appliances
- Disposal
Flooring
- Wood
- Carpet
Bedrooms and Bathrooms
- 2 Bedrooms
- 2 Potential Bedrooms
- Walk-In Closet
Laundry
- Laundry Room
- Dryer
- Washer
Outdoor Features
- Deck
Utilities
- Central Air
- Heating System Uses Natural Gas
- Lake Michigan Water
Community Details
- Dogs and Cats Allowed
Listing and Financial Details
- Homeowner Tax Exemptions
Ownership History
Purchase Details
Home Financials for this Owner
Home Financials are based on the most recent Mortgage that was taken out on this home.Purchase Details
Purchase Details
Home Financials for this Owner
Home Financials are based on the most recent Mortgage that was taken out on this home.Purchase Details
Home Financials for this Owner
Home Financials are based on the most recent Mortgage that was taken out on this home.Purchase Details
Home Financials for this Owner
Home Financials are based on the most recent Mortgage that was taken out on this home.Purchase Details
Home Financials for this Owner
Home Financials are based on the most recent Mortgage that was taken out on this home.Map
Similar Homes in Chicago, IL
Home Values in the Area
Average Home Value in this Area
Purchase History
| Date | Type | Sale Price | Title Company |
|---|---|---|---|
| Warranty Deed | $855,000 | Citywide Title | |
| Interfamily Deed Transfer | -- | None Available | |
| Warranty Deed | $595,000 | Pntn | |
| Warranty Deed | $465,000 | Chicago Title Insurance Co | |
| Warranty Deed | $300,000 | -- | |
| Warranty Deed | $188,000 | -- |
Mortgage History
| Date | Status | Loan Amount | Loan Type |
|---|---|---|---|
| Previous Owner | $508,900 | New Conventional | |
| Previous Owner | $530,000 | Adjustable Rate Mortgage/ARM | |
| Previous Owner | $350,000 | Unknown | |
| Previous Owner | $350,000 | No Value Available | |
| Previous Owner | $156,250 | Credit Line Revolving | |
| Previous Owner | $225,000 | No Value Available | |
| Previous Owner | $253,800 | No Value Available |
Property History
| Date | Event | Price | Change | Sq Ft Price |
|---|---|---|---|---|
| 11/15/2024 11/15/24 | Sold | $855,000 | -1.2% | $529 / Sq Ft |
| 10/16/2024 10/16/24 | Pending | -- | -- | -- |
| 10/04/2024 10/04/24 | For Sale | $865,000 | -- | $535 / Sq Ft |
Tax History
| Year | Tax Paid | Tax Assessment Tax Assessment Total Assessment is a certain percentage of the fair market value that is determined by local assessors to be the total taxable value of land and additions on the property. | Land | Improvement |
|---|---|---|---|---|
| 2024 | $15,977 | $82,000 | $13,702 | $68,298 |
| 2023 | $15,977 | $81,100 | $11,050 | $70,050 |
| 2022 | $15,977 | $81,100 | $11,050 | $70,050 |
| 2021 | $15,639 | $81,100 | $11,050 | $70,050 |
| 2020 | $15,633 | $73,279 | $9,724 | $63,555 |
| 2019 | $15,314 | $79,652 | $9,724 | $69,928 |
| 2018 | $15,055 | $79,652 | $9,724 | $69,928 |
| 2017 | $11,718 | $57,810 | $7,956 | $49,854 |
| 2016 | $14,344 | $74,115 | $7,956 | $66,159 |
| 2015 | $13,101 | $74,115 | $7,956 | $66,159 |
| 2014 | $7,939 | $45,360 | $6,188 | $39,172 |
| 2013 | $7,772 | $45,360 | $6,188 | $39,172 |
Source: Midwest Real Estate Data (MRED)
MLS Number: 12180508
APN: 14-32-421-012-0000
- 1705 N Clybourn Ave Unit H
- 1667 N Bissell St Unit 3
- 1719 N Fremont St
- 1718 N Clybourn Ave Unit 1
- 1716 N Dayton St
- 1633 N Clybourn Ave Unit 2N
- 935 W Willow St
- 1709 N Dayton St Unit 1
- 1701 N Dayton St
- 1721 N Sheffield Ave Unit 302
- 1822 N Fremont St
- 1830 N Dayton St Unit A
- 1600 N Halsted St Unit 3E
- 1629 N Halsted St
- 1631 N Halsted St
- 1625 N Halsted St
- 1623 N Halsted St
- 1700 N Burling St
- 1648 N Burling St Unit E
- 1865 N Fremont St
