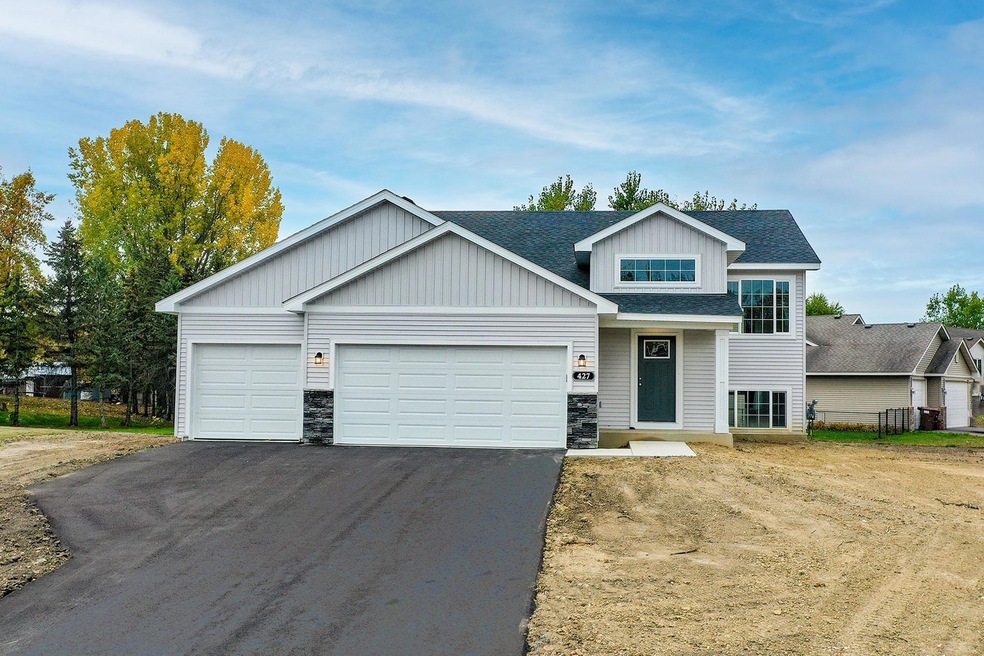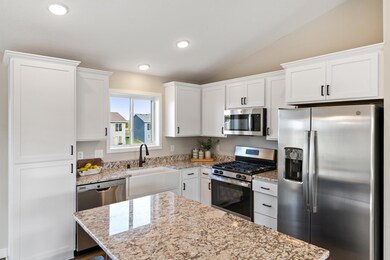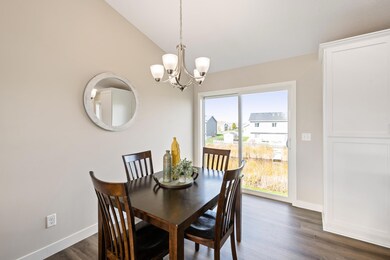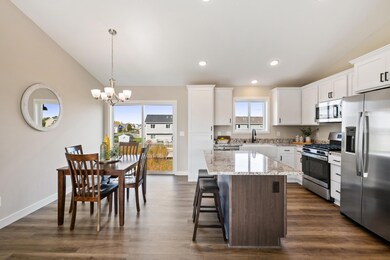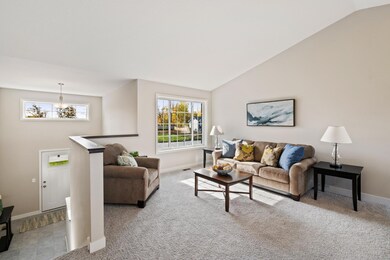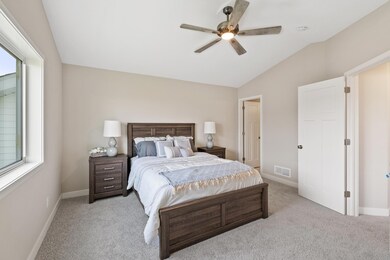
1727 Oak Ridge St Hanover, MN 55341
Highlights
- New Construction
- Main Floor Primary Bedroom
- Game Room
- Hanover Elementary School Rated A-
- No HOA
- Stainless Steel Appliances
About This Home
As of July 2024JP Brooks presents the Oak Ridge Elevation A Split Level Home with a Finished Basement on a walkout Lot in our River's Edge Community in Hanover. Conveniently located in the downtown area of Hanover, walking distance to the River Inn, Big Boar BBQ, and two parks on each side of the community. STMA Open Enrollment Option. Upgraded cabinets with crown molding, SS appliances, quartz countertops, gas range and cabinet hardware. Primary bedroom features a vaulted ceiling with ceiling fan and leads to the primary bathroom with an upgraded painted vanity and quartz countertops. Finished basement includes a spacious family room, game area, 2 bedrooms, 3/4 bathroom, and mechanical/laundry room. Pictures, photographs, colors, features, and sizes are for illustration purposes only and may vary from the home that is built. Under construction completion JUNE COMPLETION.
Home Details
Home Type
- Single Family
Est. Annual Taxes
- $114
Year Built
- Built in 2024 | New Construction
Lot Details
- 9,583 Sq Ft Lot
- Irregular Lot
- Few Trees
Parking
- 3 Car Attached Garage
- Garage Door Opener
Home Design
- Bi-Level Home
Interior Spaces
- Entrance Foyer
- Family Room
- Living Room
- Game Room
- Washer and Dryer Hookup
Kitchen
- Range
- Microwave
- Dishwasher
- Stainless Steel Appliances
- The kitchen features windows
Bedrooms and Bathrooms
- 4 Bedrooms
- Primary Bedroom on Main
- Walk-In Closet
Finished Basement
- Walk-Out Basement
- Sump Pump
- Crawl Space
Utilities
- Forced Air Heating and Cooling System
- 150 Amp Service
Additional Features
- Air Exchanger
- Porch
- Sod Farm
Community Details
- No Home Owners Association
- Built by JP BROOKS INC
Listing and Financial Details
- Assessor Parcel Number 108057004100
Map
Similar Homes in Hanover, MN
Home Values in the Area
Average Home Value in this Area
Property History
| Date | Event | Price | Change | Sq Ft Price |
|---|---|---|---|---|
| 07/18/2024 07/18/24 | Sold | $414,900 | 0.0% | $208 / Sq Ft |
| 05/01/2024 05/01/24 | Pending | -- | -- | -- |
| 04/04/2024 04/04/24 | For Sale | $414,900 | -- | $208 / Sq Ft |
Tax History
| Year | Tax Paid | Tax Assessment Tax Assessment Total Assessment is a certain percentage of the fair market value that is determined by local assessors to be the total taxable value of land and additions on the property. | Land | Improvement |
|---|---|---|---|---|
| 2024 | $114 | $95,000 | $95,000 | $0 |
Source: NorthstarMLS
MLS Number: 6513724
APN: 108-057-004100
- 11506 5th St NE
- xxx Labeaux Ave NE
- 10701 Beebe Lake Rd NE
- 1373 Oak Ridge St
- xxxx 4th Street Ct Ne Lot 1 Block 3
- xxxx 4th Street Ct Ne Lot 2 Block 3
- xxxx
- xxxx
- 11236 Freedom Way
- 371 Liberty Dr
- 359 Liberty Dr
- 874 Kayla Ln
- 291 Liberty Dr
- 285 Liberty Dr
- 1112 River Rd NE
- 11798 5th St NE
- 11484 5th St NE
- 1419 Oak Ridge St
- 11650 5th St NE
- 342 Emmy Ln
