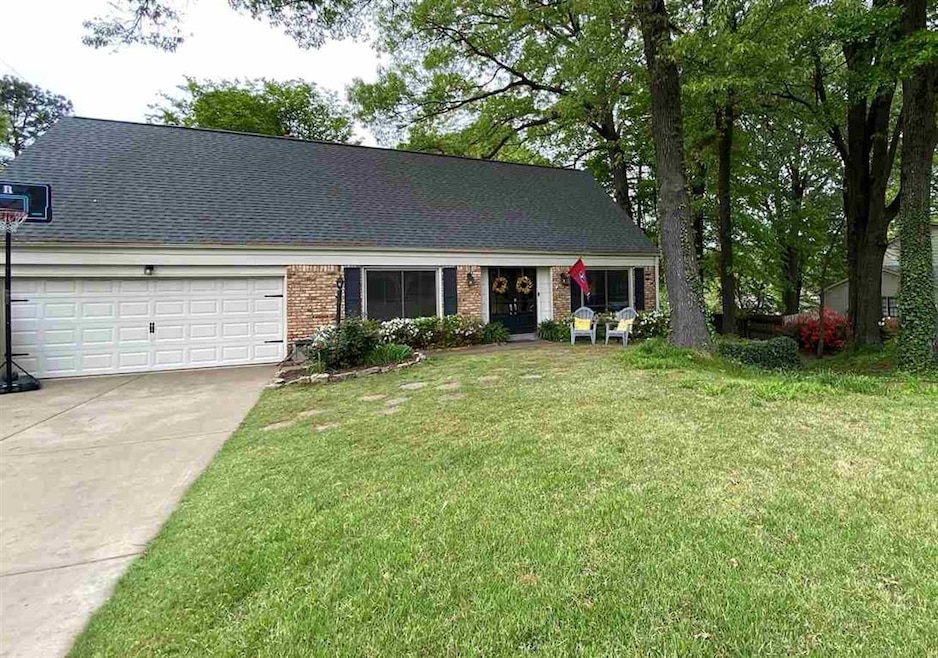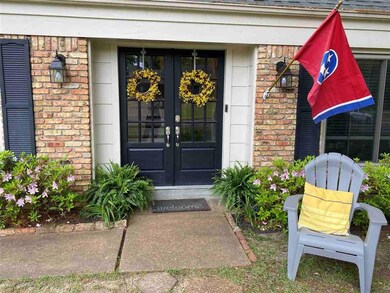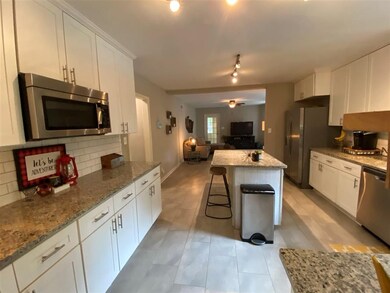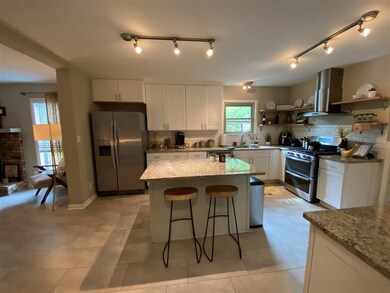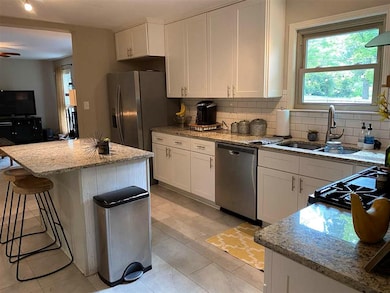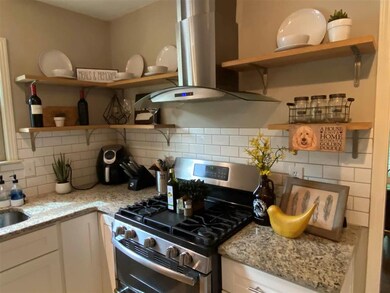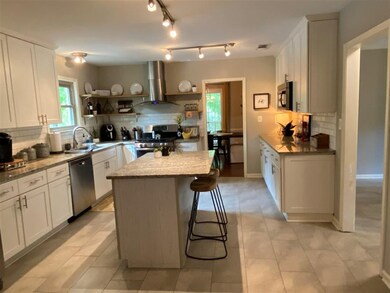
1727 Poplar Estates Pkwy Germantown, TN 38138
Poplar Estates NeighborhoodHighlights
- In Ground Pool
- Updated Kitchen
- Deck
- Riverdale Elementary School Rated A
- Landscaped Professionally
- Traditional Architecture
About This Home
As of May 2021Gorgeous, updated home in Riverdale district. Huge renovated kitchen with open floorplan to den. Beautiful hardwoods and tile throughout. All 3 bathrooms have been fully renovated. Smooth ceilings. 5 year old roof. Huge backyard with pool, fire pit, huge deck, and room to play. One bedroom downstairs. Giant mudroom for all the "stuff." Walking distance to dog park. So close to school the bus won't even pick the kids up.
Last Agent to Sell the Property
Crye-Leike, Inc., REALTORS License #345013 Listed on: 04/16/2021

Home Details
Home Type
- Single Family
Est. Annual Taxes
- $2,849
Year Built
- Built in 1964
Lot Details
- 0.32 Acre Lot
- Lot Dimensions are 95x151
- Wood Fence
- Landscaped Professionally
- Few Trees
Home Design
- Traditional Architecture
- Slab Foundation
- Composition Shingle Roof
Interior Spaces
- 2,200-2,399 Sq Ft Home
- 2,354 Sq Ft Home
- 1.5-Story Property
- Smooth Ceilings
- Ceiling Fan
- Fireplace Features Masonry
- Some Wood Windows
- Double Pane Windows
- Separate Formal Living Room
- Dining Room
- Den
- Storage Room
- Laundry Room
- Attic Access Panel
Kitchen
- Updated Kitchen
- Breakfast Bar
- Oven or Range
- Microwave
- Dishwasher
- Kitchen Island
- Disposal
Flooring
- Wood
- Tile
Bedrooms and Bathrooms
- 4 Bedrooms | 1 Main Level Bedroom
- Primary bedroom located on second floor
- Walk-In Closet
- Remodeled Bathroom
- 3 Full Bathrooms
Home Security
- Monitored
- Fire and Smoke Detector
Parking
- 2 Car Attached Garage
- Front Facing Garage
- Garage Door Opener
- Driveway
Outdoor Features
- In Ground Pool
- Deck
- Outdoor Storage
Utilities
- Central Heating and Cooling System
- Heating System Uses Gas
- Gas Water Heater
Community Details
- Voluntary home owners association
- Poplar Estates Blk B Subdivision
Listing and Financial Details
- Assessor Parcel Number G0219G B00011
Ownership History
Purchase Details
Home Financials for this Owner
Home Financials are based on the most recent Mortgage that was taken out on this home.Purchase Details
Home Financials for this Owner
Home Financials are based on the most recent Mortgage that was taken out on this home.Purchase Details
Home Financials for this Owner
Home Financials are based on the most recent Mortgage that was taken out on this home.Purchase Details
Home Financials for this Owner
Home Financials are based on the most recent Mortgage that was taken out on this home.Purchase Details
Home Financials for this Owner
Home Financials are based on the most recent Mortgage that was taken out on this home.Purchase Details
Home Financials for this Owner
Home Financials are based on the most recent Mortgage that was taken out on this home.Similar Homes in Germantown, TN
Home Values in the Area
Average Home Value in this Area
Purchase History
| Date | Type | Sale Price | Title Company |
|---|---|---|---|
| Warranty Deed | $369,000 | Coventry Escrow & Title Co | |
| Quit Claim Deed | $10,000 | Baymark T&E Svcs Llc | |
| Warranty Deed | $265,000 | Tri State Title & Escrow Inc | |
| Warranty Deed | $170,000 | Attorney | |
| Warranty Deed | $169,000 | First American Title | |
| Warranty Deed | $150,000 | -- |
Mortgage History
| Date | Status | Loan Amount | Loan Type |
|---|---|---|---|
| Open | $362,316 | FHA | |
| Closed | $362,316 | FHA | |
| Previous Owner | $251,000 | New Conventional | |
| Previous Owner | $260,200 | FHA | |
| Previous Owner | $136,000 | Commercial | |
| Previous Owner | $10,291 | Unknown | |
| Previous Owner | $174,070 | VA | |
| Previous Owner | $142,500 | No Value Available |
Property History
| Date | Event | Price | Change | Sq Ft Price |
|---|---|---|---|---|
| 05/28/2021 05/28/21 | Sold | $369,000 | -2.9% | $168 / Sq Ft |
| 04/30/2021 04/30/21 | Pending | -- | -- | -- |
| 04/16/2021 04/16/21 | For Sale | $379,900 | +43.4% | $173 / Sq Ft |
| 07/15/2016 07/15/16 | Sold | $265,000 | -1.8% | $110 / Sq Ft |
| 07/13/2016 07/13/16 | Pending | -- | -- | -- |
| 06/17/2016 06/17/16 | For Sale | $269,900 | +58.8% | $112 / Sq Ft |
| 01/11/2016 01/11/16 | Sold | $170,000 | -18.7% | $77 / Sq Ft |
| 11/24/2015 11/24/15 | Pending | -- | -- | -- |
| 09/22/2015 09/22/15 | For Sale | $209,000 | -- | $95 / Sq Ft |
Tax History Compared to Growth
Tax History
| Year | Tax Paid | Tax Assessment Tax Assessment Total Assessment is a certain percentage of the fair market value that is determined by local assessors to be the total taxable value of land and additions on the property. | Land | Improvement |
|---|---|---|---|---|
| 2025 | $2,849 | $103,125 | $19,700 | $83,425 |
| 2024 | $2,849 | $84,050 | $13,250 | $70,800 |
| 2023 | $4,394 | $84,050 | $13,250 | $70,800 |
| 2022 | $2,849 | $84,050 | $13,250 | $70,800 |
| 2021 | $4,371 | $84,050 | $13,250 | $70,800 |
| 2020 | $4,049 | $67,475 | $13,250 | $54,225 |
| 2019 | $2,733 | $67,475 | $13,250 | $54,225 |
| 2018 | $2,733 | $67,475 | $13,250 | $54,225 |
| 2017 | $4,102 | $67,475 | $13,250 | $54,225 |
| 2016 | $1,846 | $42,250 | $0 | $0 |
| 2014 | $2,433 | $55,675 | $0 | $0 |
Agents Affiliated with this Home
-
Adam Underwood

Seller's Agent in 2021
Adam Underwood
Crye-Leike, Inc., REALTORS
(901) 413-8963
4 in this area
113 Total Sales
-
Stacey Berry

Buyer's Agent in 2021
Stacey Berry
Keller Williams
(901) 481-6420
2 in this area
204 Total Sales
-
Rik Berry
R
Buyer Co-Listing Agent in 2021
Rik Berry
Keller Williams
(901) 461-6421
2 in this area
162 Total Sales
-
Terri Porter

Seller's Agent in 2016
Terri Porter
The Porter Group
(901) 870-0927
2 in this area
163 Total Sales
-
Brian Rye
B
Buyer's Agent in 2016
Brian Rye
MidSouth Residential, LLC
28 Total Sales
Map
Source: Memphis Area Association of REALTORS®
MLS Number: 10097340
APN: G0-219G-B0-0011
- 6922 Brookside Cove
- 1636 Poplar Estates Pkwy
- 6818 Great Oaks Rd
- 1551 Holly Hill Dr
- 6787 Quail Hollow Ct Unit 4
- 1528 Holly Hill Dr
- 6773 Quail Hollow Ct Unit 1
- 7150 Woodridge Ln
- 1829 E Churchill Downs
- 6761 Meadow Oak Place
- 6753 Meadow Oak Place Unit 6753
- 1915 Wellton Dr
- 1928 Clarington Dr
- 1725 Ridge Oak Place Unit 1725
- 6724 Quail Hollow Ct Unit 2
- 1911 Hazelton Dr
- 1554 Blue Grass Cove
- 1604 Riverdale Rd
- 6683 Whispering Oak Place Unit 4
- 6681 Whispering Oak Place Unit 1
