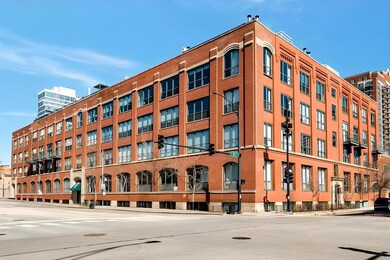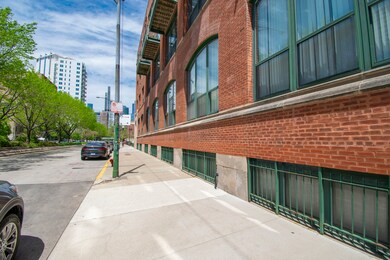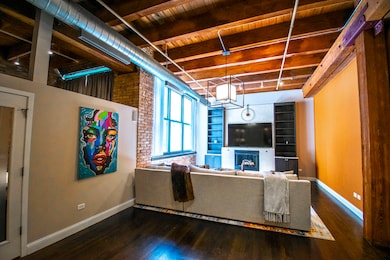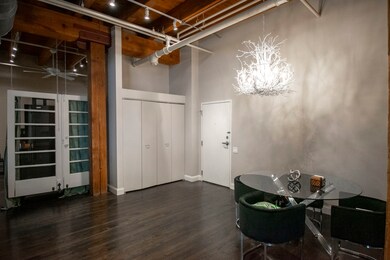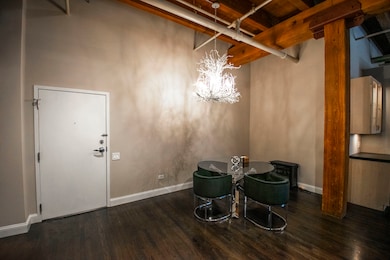
1727 S Indiana Ave Unit 214 Chicago, IL 60616
Prairie District NeighborhoodEstimated payment $2,723/month
Highlights
- Wood Flooring
- Living Room
- French Doors
- Beamed Ceilings
- Laundry Room
- 1-minute walk to Chicago Women's Park and Gardens
About This Home
Spacious 2-bedroom, 2-bath loft in the historic Prairie District Lofts. Former Kodak factory. Features include soaring timber ceilings, exposed brick, oversized windows, and hardwood floors throughout. Open layout with a modern kitchen featuring stainless steel appliances and ample counter space. Primary suite includes a full bath and walk-in closet. In-unit laundry. Building amenities include a fitness center and rooftop deck. Located in the heart of the South Loop near parks, restaurants, museums, public transit, and the lakefront.
Property Details
Home Type
- Condominium
Est. Annual Taxes
- $6,562
Year Built
- Built in 1905 | Remodeled in 2007
Home Design
- Brick Exterior Construction
Interior Spaces
- 1,822 Sq Ft Home
- 4-Story Property
- Beamed Ceilings
- Ceiling Fan
- French Doors
- Family Room
- Living Room
- Dining Room
- Wood Flooring
- Laundry Room
Bedrooms and Bathrooms
- 2 Bedrooms
- 2 Potential Bedrooms
- 2 Full Bathrooms
Utilities
- Central Air
- Heating System Uses Natural Gas
Community Details
Overview
- 116 Units
- Jonathon Fuentes Association, Phone Number (312) 554-1727
- Property managed by First Service Residential
Pet Policy
- Dogs and Cats Allowed
Map
Home Values in the Area
Average Home Value in this Area
Tax History
| Year | Tax Paid | Tax Assessment Tax Assessment Total Assessment is a certain percentage of the fair market value that is determined by local assessors to be the total taxable value of land and additions on the property. | Land | Improvement |
|---|---|---|---|---|
| 2024 | $6,396 | $42,546 | $7,175 | $35,371 |
| 2023 | $6,396 | $31,000 | $5,767 | $25,233 |
| 2022 | $6,396 | $31,000 | $5,767 | $25,233 |
| 2021 | $6,252 | $30,999 | $5,767 | $25,232 |
| 2020 | $7,445 | $33,420 | $4,742 | $28,678 |
| 2019 | $7,311 | $36,389 | $4,742 | $31,647 |
| 2018 | $7,188 | $36,389 | $4,742 | $31,647 |
| 2017 | $6,672 | $30,993 | $3,917 | $27,076 |
| 2016 | $6,208 | $30,993 | $3,917 | $27,076 |
| 2015 | $5,679 | $30,993 | $3,917 | $27,076 |
| 2014 | $4,582 | $24,695 | $1,360 | $23,335 |
| 2013 | $4,491 | $24,695 | $1,360 | $23,335 |
Property History
| Date | Event | Price | Change | Sq Ft Price |
|---|---|---|---|---|
| 05/28/2025 05/28/25 | For Sale | $410,000 | 0.0% | $225 / Sq Ft |
| 05/05/2023 05/05/23 | Rented | $2,950 | 0.0% | -- |
| 05/02/2023 05/02/23 | For Rent | $2,950 | 0.0% | -- |
| 12/08/2021 12/08/21 | Sold | $410,000 | 0.0% | -- |
| 11/08/2021 11/08/21 | Pending | -- | -- | -- |
| 11/02/2021 11/02/21 | For Sale | $410,000 | 0.0% | -- |
| 06/01/2018 06/01/18 | Under Contract | -- | -- | -- |
| 06/01/2018 06/01/18 | Rented | $3,200 | 0.0% | -- |
| 05/09/2018 05/09/18 | For Rent | $3,200 | -- | -- |
Purchase History
| Date | Type | Sale Price | Title Company |
|---|---|---|---|
| Special Warranty Deed | $360,000 | Ct |
Mortgage History
| Date | Status | Loan Amount | Loan Type |
|---|---|---|---|
| Open | $310,900 | New Conventional | |
| Closed | $324,000 | Unknown | |
| Closed | $288,000 | Purchase Money Mortgage |
Similar Homes in Chicago, IL
Source: Midwest Real Estate Data (MRED)
MLS Number: 12377072
APN: 17-22-303-048-1020
- 1727 S Indiana Ave Unit 312
- 1727 S Indiana Ave Unit 207
- 1727 S Indiana Ave Unit 201
- 1724 S Prairie Ave
- 1654 S Indiana Ave
- 1734 S Indiana Ave
- 1629 S Prairie Ave Unit 1803
- 1629 S Prairie Ave Unit 1610
- 1629 S Prairie Ave Unit 1503
- 1629 S Prairie Ave Unit 1402
- 1629 S Prairie Ave Unit 2206
- 1629 S Prairie Ave Unit 1205
- 1629 S Prairie Ave Unit GU70
- 1629 S Prairie Ave Unit 2509
- 1629 S Prairie Ave Unit 2103
- 1632 S Indiana Ave Unit 409
- 1632 S Indiana Ave Unit 304
- 1632 S Indiana Ave Unit 506
- 1632 S Indiana Ave Unit 502
- 1733 S Prairie Ave

