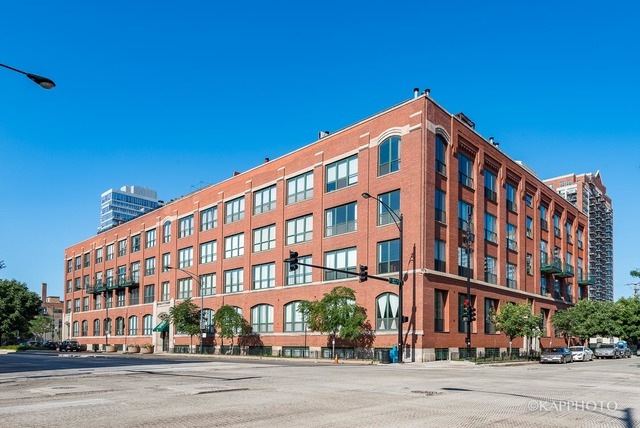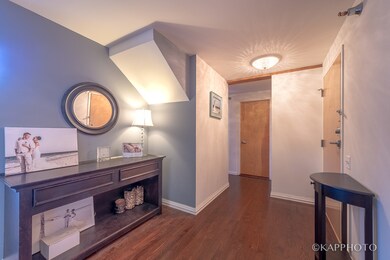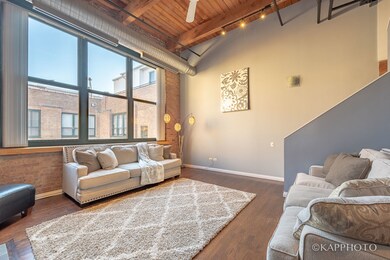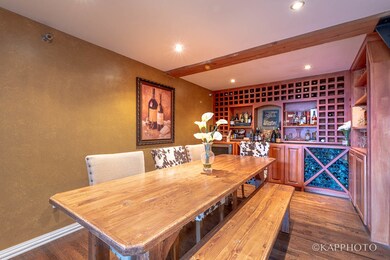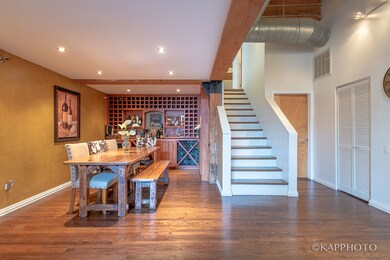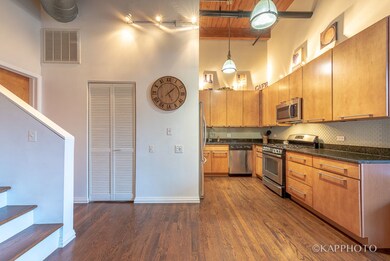
1727 S Indiana Ave Unit 420 Chicago, IL 60616
Prairie District NeighborhoodHighlights
- Fitness Center
- Deck
- Main Floor Bedroom
- Lock-and-Leave Community
- Wood Flooring
- 1-minute walk to Chicago Women's Park and Gardens
About This Home
As of December 20193-story penthouse with a rooftop deck & 4 full bathrooms, each bedroom becomes a suite. Over 2,600 sq ft of entertaining & living space. Sample wines with your friends at a custom wine room with storage for over 200 bottles, including chillers, & stemware racks; or bring your closest colleagues over to watch the game in front of your handmade bar that sits off the rooftop deck. This penthouse makes for an unparalleled entertainment space that is large enough to captivate all of your friends, colleagues, & family. In the heart of the South Loop, close to everything: Soldier Field, museums, the lakefront, McCormick Square, & the new Wintrust Arena. Schedule your showing today!
Last Agent to Sell the Property
Ivana Riegsecker
Century 21 S.G.R., Inc. License #475155690 Listed on: 10/04/2019
Townhouse Details
Home Type
- Townhome
Est. Annual Taxes
- $8,531
Year Built
- Built in 1905 | Remodeled in 2019
HOA Fees
- $703 Monthly HOA Fees
Home Design
- Half Duplex
- Brick Exterior Construction
- Asphalt Roof
- Concrete Perimeter Foundation
Interior Spaces
- 2,600 Sq Ft Home
- 4-Story Property
- Wet Bar
- Bar
- Gas Log Fireplace
- Living Room with Fireplace
- Combination Dining and Living Room
- Storage
- Wood Flooring
Kitchen
- Double Oven
- Range
- Microwave
- Dishwasher
- Stainless Steel Appliances
Bedrooms and Bathrooms
- 3 Bedrooms
- 3 Potential Bedrooms
- Main Floor Bedroom
- Bathroom on Main Level
- 4 Full Bathrooms
- Dual Sinks
- Soaking Tub
Laundry
- Laundry on main level
- Dryer
- Washer
Parking
- 1 Parking Space
- Leased Parking
- Uncovered Parking
Outdoor Features
- Deck
Schools
- Phillips Academy High School
Utilities
- Central Air
- Heating System Uses Natural Gas
- 100 Amp Service
- Cable TV Available
Community Details
Overview
- Association fees include water, insurance, tv/cable, exercise facilities, exterior maintenance, lawn care, scavenger, snow removal, internet
- 116 Units
- Manager Association, Phone Number (773) 240-9211
- Property managed by Westward 360
- Lock-and-Leave Community
Amenities
- Sundeck
- Elevator
- Service Elevator
- Community Storage Space
Recreation
- Fitness Center
- Bike Trail
Pet Policy
- Dogs and Cats Allowed
Security
- Resident Manager or Management On Site
Ownership History
Purchase Details
Home Financials for this Owner
Home Financials are based on the most recent Mortgage that was taken out on this home.Purchase Details
Home Financials for this Owner
Home Financials are based on the most recent Mortgage that was taken out on this home.Purchase Details
Home Financials for this Owner
Home Financials are based on the most recent Mortgage that was taken out on this home.Similar Homes in Chicago, IL
Home Values in the Area
Average Home Value in this Area
Purchase History
| Date | Type | Sale Price | Title Company |
|---|---|---|---|
| Warranty Deed | $587,000 | Fidelity National Title | |
| Warranty Deed | $325,000 | Chicago Title Insurance Co | |
| Special Warranty Deed | $508,000 | Chicago Title Insurance Co |
Mortgage History
| Date | Status | Loan Amount | Loan Type |
|---|---|---|---|
| Open | $455,000 | New Conventional | |
| Closed | $469,457 | New Conventional | |
| Previous Owner | $100,000 | Commercial | |
| Previous Owner | $1,290,000 | Stand Alone Refi Refinance Of Original Loan | |
| Previous Owner | $230,000 | Adjustable Rate Mortgage/ARM | |
| Previous Owner | $243,750 | New Conventional | |
| Previous Owner | $50,794 | Unknown | |
| Previous Owner | $406,400 | Unknown |
Property History
| Date | Event | Price | Change | Sq Ft Price |
|---|---|---|---|---|
| 12/05/2019 12/05/19 | Sold | $586,822 | -6.7% | $226 / Sq Ft |
| 10/31/2019 10/31/19 | Pending | -- | -- | -- |
| 10/04/2019 10/04/19 | For Sale | $629,000 | -- | $242 / Sq Ft |
Tax History Compared to Growth
Tax History
| Year | Tax Paid | Tax Assessment Tax Assessment Total Assessment is a certain percentage of the fair market value that is determined by local assessors to be the total taxable value of land and additions on the property. | Land | Improvement |
|---|---|---|---|---|
| 2024 | $7,130 | $50,497 | $8,516 | $41,981 |
| 2023 | $6,928 | $37,000 | $6,845 | $30,155 |
| 2022 | $6,928 | $37,000 | $6,845 | $30,155 |
| 2021 | $6,790 | $36,998 | $6,844 | $30,154 |
| 2020 | $8,836 | $39,666 | $5,628 | $34,038 |
| 2019 | $8,677 | $43,189 | $5,628 | $37,561 |
| 2018 | $8,531 | $43,189 | $5,628 | $37,561 |
| 2017 | $7,919 | $36,785 | $4,649 | $32,136 |
| 2016 | $7,368 | $36,785 | $4,649 | $32,136 |
| 2015 | $6,741 | $36,785 | $4,649 | $32,136 |
| 2014 | $5,438 | $29,311 | $1,615 | $27,696 |
| 2013 | $5,331 | $29,311 | $1,615 | $27,696 |
Agents Affiliated with this Home
-
I
Seller's Agent in 2019
Ivana Riegsecker
Century 21 S.G.R., Inc.
-
Brian Murphy

Seller Co-Listing Agent in 2019
Brian Murphy
Dream Town Real Estate
(773) 550-1045
4 in this area
67 Total Sales
-
Robert Yoshimura

Buyer's Agent in 2019
Robert Yoshimura
Compass
(773) 329-5621
18 in this area
173 Total Sales
Map
Source: Midwest Real Estate Data (MRED)
MLS Number: 10538376
APN: 17-22-303-048-1111
- 1727 S Indiana Ave Unit 214
- 1727 S Indiana Ave Unit 201
- 1629 S Prairie Ave Unit 1503
- 1629 S Prairie Ave Unit 1301
- 1629 S Prairie Ave Unit 2002
- 1629 S Prairie Ave Unit 1803
- 1629 S Prairie Ave Unit GU70
- 1629 S Prairie Ave Unit 2103
- 1632 S Indiana Ave Unit 502
- 1632 S Indiana Ave Unit 304
- 1632 S Indiana Ave Unit 409
- 1733 S Prairie Ave
- 1616 S Indiana Ave Unit A2
- 1717 S Prairie Ave Unit 2309
- 1600 S Prairie Ave Unit 1204
- 1600 S Prairie Ave Unit 1507SS
- 1600 S Prairie Ave Unit 1603
- 1600 S Prairie Ave Unit 2309
- 1600 S Indiana Ave Unit P84
- 1600 S Indiana Ave Unit 508
