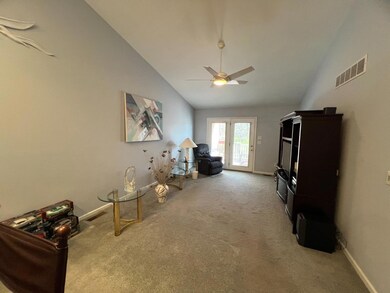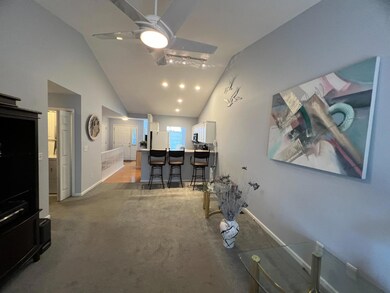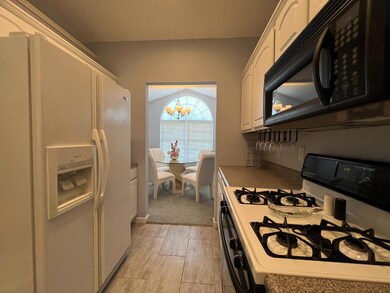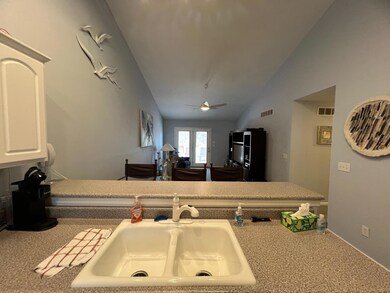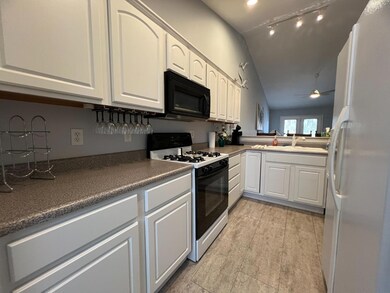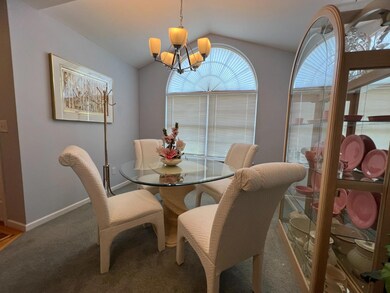
1727 S Pointe Dr Lawrenceburg, IN 47025
Bright NeighborhoodHighlights
- Estate
- Cathedral Ceiling
- 2 Car Direct Access Garage
- East Central High School Rated A-
- Wood Flooring
- Brick or Stone Mason
About This Home
As of May 2024The first floor level of this ranch condo offers 2 bedrooms, 2 full baths, laundry hookup, large living room, kitchen with dining area, cover rear deck and a 2 car garage. The walk out lower level has an additional bedroom, family room and another full bath, storage area plus a patio. Seller will review offers on 4/12/24 @10am. Seller reserves the right to accept any offer prior. No escalation clause.
Last Agent to Sell the Property
Dale Lutz
Cornerstone Realty Listed on: 04/08/2024
Home Details
Home Type
- Single Family
Est. Annual Taxes
- $1,662
Year Built
- Built in 2002
Lot Details
- Private Entrance
Parking
- 2 Car Direct Access Garage
- Front Facing Garage
- Garage Door Opener
- Driveway
Home Design
- Estate
- Brick or Stone Mason
- Poured Concrete
- Fire Rated Drywall
- Shingle Roof
- Vinyl Siding
- Stick Built Home
Interior Spaces
- 1-Story Property
- Woodwork
- Cathedral Ceiling
- Ceiling Fan
- Recessed Lighting
- Chandelier
- Vinyl Clad Windows
- Insulated Windows
- Transom Windows
- French Doors
- Panel Doors
- Entrance Foyer
- Family Room
- Living Room
- Dining Room
Kitchen
- Breakfast Bar
- Oven or Range
- Gas Cooktop
- <<microwave>>
- Dishwasher
Flooring
- Wood
- Wall to Wall Carpet
- Tile
Bedrooms and Bathrooms
- 3 Bedrooms
- En-Suite Primary Bedroom
- Walk-In Closet
- 3 Full Bathrooms
- Shower Only
- Built-In Shower Bench
Laundry
- Laundry on main level
- Dryer
- Washer
Partially Finished Basement
- Walk-Out Basement
- Basement Fills Entire Space Under The House
Outdoor Features
- Covered Deck
- Patio
Utilities
- Forced Air Heating and Cooling System
- Heating System Uses Gas
- Gas Water Heater
- Water Softener
Community Details
- Association fees include landscaping-unit, landscapingcommunity, maintenance exterior, snow removal
- Southeastern Indiana Board Association
- South Pointe/Piper Lndg Horizo Subdivision
Listing and Financial Details
- Homestead Exemption
- Assessor Parcel Number 006-000664-47
Ownership History
Purchase Details
Home Financials for this Owner
Home Financials are based on the most recent Mortgage that was taken out on this home.Purchase Details
Home Financials for this Owner
Home Financials are based on the most recent Mortgage that was taken out on this home.Similar Homes in Lawrenceburg, IN
Home Values in the Area
Average Home Value in this Area
Purchase History
| Date | Type | Sale Price | Title Company |
|---|---|---|---|
| Personal Reps Deed | $250,000 | None Listed On Document | |
| Warranty Deed | -- | -- |
Mortgage History
| Date | Status | Loan Amount | Loan Type |
|---|---|---|---|
| Previous Owner | $10,000 | Stand Alone Refi Refinance Of Original Loan | |
| Previous Owner | $100,000 | New Conventional |
Property History
| Date | Event | Price | Change | Sq Ft Price |
|---|---|---|---|---|
| 05/10/2024 05/10/24 | Sold | $250,000 | +4.2% | $205 / Sq Ft |
| 05/10/2024 05/10/24 | Sold | -- | -- | -- |
| 04/12/2024 04/12/24 | Pending | -- | -- | -- |
| 04/12/2024 04/12/24 | Pending | -- | -- | -- |
| 04/09/2024 04/09/24 | For Sale | $239,900 | 0.0% | $197 / Sq Ft |
| 04/08/2024 04/08/24 | For Sale | $239,900 | -- | $124 / Sq Ft |
| 03/27/2019 03/27/19 | Sold | -- | -- | -- |
| 02/25/2019 02/25/19 | Pending | -- | -- | -- |
| 04/19/2013 04/19/13 | For Sale | -- | -- | -- |
Tax History Compared to Growth
Tax History
| Year | Tax Paid | Tax Assessment Tax Assessment Total Assessment is a certain percentage of the fair market value that is determined by local assessors to be the total taxable value of land and additions on the property. | Land | Improvement |
|---|---|---|---|---|
| 2024 | $1,662 | $192,600 | $0 | $192,600 |
| 2023 | $1,320 | $166,100 | $0 | $166,100 |
| 2022 | $1,278 | $160,400 | $0 | $160,400 |
| 2021 | $1,111 | $142,200 | $0 | $142,200 |
| 2020 | $1,108 | $144,000 | $0 | $144,000 |
| 2019 | $973 | $130,800 | $0 | $130,800 |
| 2018 | $987 | $132,500 | $0 | $132,500 |
| 2017 | $741 | $110,000 | $0 | $110,000 |
| 2016 | $737 | $111,400 | $0 | $111,400 |
| 2014 | $739 | $111,200 | $0 | $111,200 |
| 2013 | $739 | $107,200 | $0 | $107,200 |
Agents Affiliated with this Home
-
D
Seller's Agent in 2024
Dale Lutz
Cornerstone Realty
-
Pamela Ginder

Seller's Agent in 2019
Pamela Ginder
RE/MAX
(513) 659-9515
41 Total Sales
-
Mark Ginder

Seller Co-Listing Agent in 2019
Mark Ginder
RE/MAX
(513) 505-4775
38 Total Sales
Map
Source: Southeastern Indiana Board of REALTORS®
MLS Number: 202835
APN: 15-01-35-302-002.038-006
- 11-12 Business Center Dr
- 12 Business Center Dr
- 1888 Sierra Ln Unit 9C
- 23986 Gabbard Dr
- 25011 State Line Rd
- 2487 Haddock Dr
- 2578 Jenny Lynn Dr
- 23388 Brightwood Dr
- 154 Grimes Valley Dr
- 0 Sneakville Rd
- 1865 N Dearborn Rd
- 23806 Mountain Meadows Dr
- 1023 Michael Dr
- 2737 Flagstone Dr
- 0-0 Wyoming Ct
- 97 Wyoming Ct
- 47 Dakota Dr
- 46 Dakota Dr
- 45 Dakota Dr
- 1815 Colorado Dr

