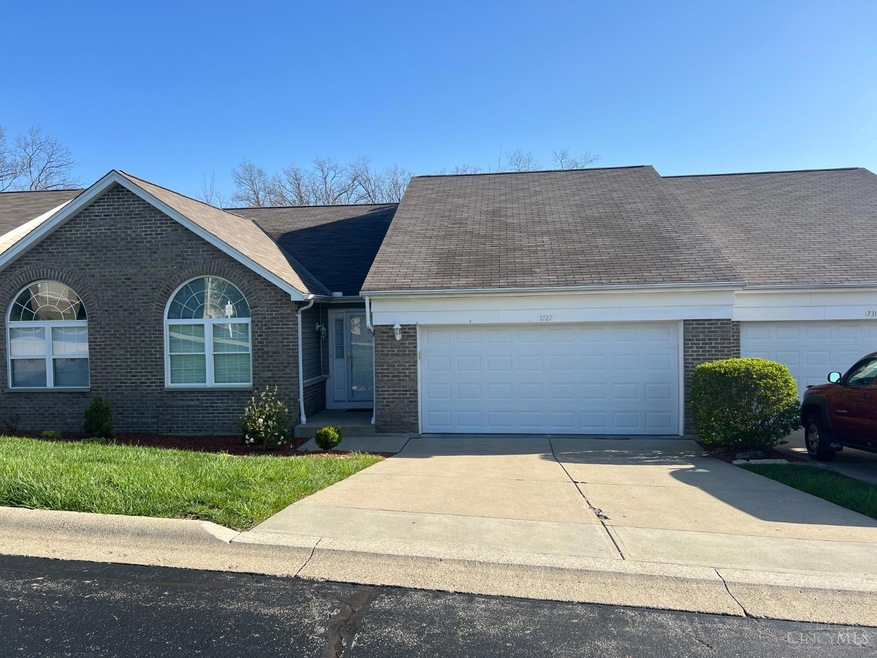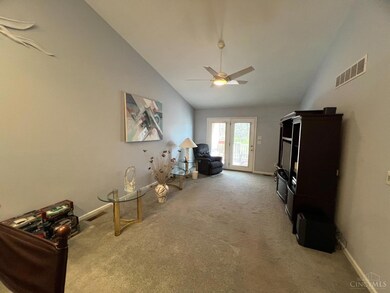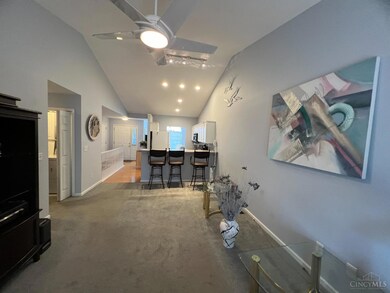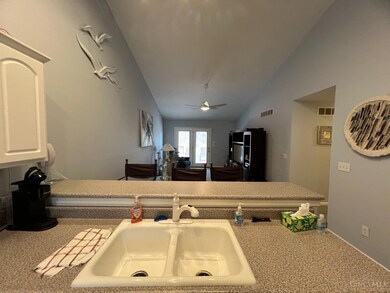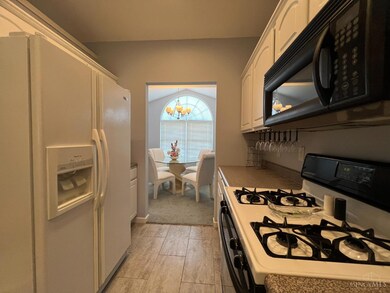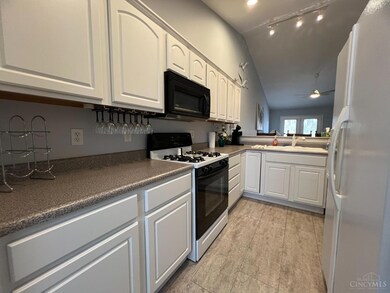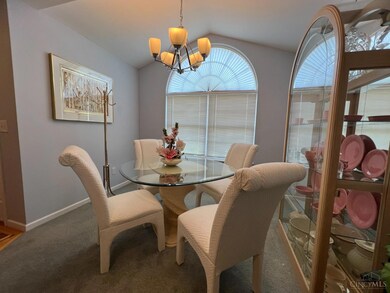
1727 S Pointe Dr Lawrenceburg, IN 47025
Bright NeighborhoodHighlights
- Cathedral Ceiling
- Wood Flooring
- Covered Deck
- East Central High School Rated A-
- Formal Dining Room
- Solid Wood Cabinet
About This Home
As of May 2024The first floor level of this ranch condo offers 2 bedrooms, 2 full baths, laundry hookup, large living room, kitchen with dining area, cover rear deck and a 2 car garage. The walk out lower level has an additional bedroom, family room and another full bath, storage area plus a patio. Seller will review offers on 4/12/24 @10am. Seller reserves the right to accept any offer prior. No escalation clause.
Property Details
Home Type
- Condominium
Est. Annual Taxes
- $1,321
Year Built
- Built in 2002
HOA Fees
- $220 Monthly HOA Fees
Parking
- 2 Car Garage
- Driveway
Home Design
- Brick Exterior Construction
- Shingle Roof
- Vinyl Siding
Interior Spaces
- 1,217 Sq Ft Home
- Property has 1 Level
- Woodwork
- Cathedral Ceiling
- Ceiling Fan
- Vinyl Clad Windows
- Insulated Windows
- French Doors
- Panel Doors
- Family Room
- Formal Dining Room
- Washer
Kitchen
- Breakfast Bar
- Oven or Range
- Gas Cooktop
- Microwave
- Dishwasher
- Solid Wood Cabinet
Flooring
- Wood
- Tile
Bedrooms and Bathrooms
- 3 Bedrooms
- Walk-In Closet
- 3 Full Bathrooms
Basement
- Walk-Out Basement
- Basement Fills Entire Space Under The House
Outdoor Features
- Covered Deck
- Patio
Utilities
- Forced Air Heating and Cooling System
- Heating System Uses Gas
- Gas Water Heater
Community Details
- Association fees include maintenanceexterior, snowremoval, landscapingunit, landscapingcommunity
Ownership History
Purchase Details
Home Financials for this Owner
Home Financials are based on the most recent Mortgage that was taken out on this home.Purchase Details
Home Financials for this Owner
Home Financials are based on the most recent Mortgage that was taken out on this home.Similar Homes in Lawrenceburg, IN
Home Values in the Area
Average Home Value in this Area
Purchase History
| Date | Type | Sale Price | Title Company |
|---|---|---|---|
| Personal Reps Deed | $250,000 | None Listed On Document | |
| Warranty Deed | -- | -- |
Mortgage History
| Date | Status | Loan Amount | Loan Type |
|---|---|---|---|
| Previous Owner | $10,000 | Stand Alone Refi Refinance Of Original Loan | |
| Previous Owner | $100,000 | New Conventional |
Property History
| Date | Event | Price | Change | Sq Ft Price |
|---|---|---|---|---|
| 05/10/2024 05/10/24 | Sold | $250,000 | +4.2% | $205 / Sq Ft |
| 05/10/2024 05/10/24 | Sold | -- | -- | -- |
| 04/12/2024 04/12/24 | Pending | -- | -- | -- |
| 04/12/2024 04/12/24 | Pending | -- | -- | -- |
| 04/09/2024 04/09/24 | For Sale | $239,900 | 0.0% | $197 / Sq Ft |
| 04/08/2024 04/08/24 | For Sale | $239,900 | -- | $124 / Sq Ft |
| 03/27/2019 03/27/19 | Sold | -- | -- | -- |
| 02/25/2019 02/25/19 | Pending | -- | -- | -- |
| 04/19/2013 04/19/13 | For Sale | -- | -- | -- |
Tax History Compared to Growth
Tax History
| Year | Tax Paid | Tax Assessment Tax Assessment Total Assessment is a certain percentage of the fair market value that is determined by local assessors to be the total taxable value of land and additions on the property. | Land | Improvement |
|---|---|---|---|---|
| 2024 | $1,662 | $192,600 | $0 | $192,600 |
| 2023 | $1,320 | $166,100 | $0 | $166,100 |
| 2022 | $1,278 | $160,400 | $0 | $160,400 |
| 2021 | $1,111 | $142,200 | $0 | $142,200 |
| 2020 | $1,108 | $144,000 | $0 | $144,000 |
| 2019 | $973 | $130,800 | $0 | $130,800 |
| 2018 | $987 | $132,500 | $0 | $132,500 |
| 2017 | $741 | $110,000 | $0 | $110,000 |
| 2016 | $737 | $111,400 | $0 | $111,400 |
| 2014 | $739 | $111,200 | $0 | $111,200 |
| 2013 | $739 | $107,200 | $0 | $107,200 |
Agents Affiliated with this Home
-
D
Seller's Agent in 2024
Dale Lutz
Cornerstone Realty
-
Pamela Ginder

Seller's Agent in 2019
Pamela Ginder
RE/MAX
(513) 659-9515
41 Total Sales
-
Mark Ginder

Seller Co-Listing Agent in 2019
Mark Ginder
RE/MAX
(513) 505-4775
38 Total Sales
Map
Source: MLS of Greater Cincinnati (CincyMLS)
MLS Number: 1801239
APN: 15-01-35-302-002.038-006
- 11-12 Business Center Dr
- 12 Business Center Dr
- 1888 Sierra Ln Unit 9C
- 23986 Gabbard Dr
- 25011 State Line Rd
- 2487 Haddock Dr
- 2578 Jenny Lynn Dr
- 23388 Brightwood Dr
- 2339 Grimes Valley Dr
- 154 Grimes Valley Dr
- 0 Sneakville Rd
- 1865 N Dearborn Rd
- 23806 Mountain Meadows Dr
- 1023 Michael Dr
- 2737 Flagstone Dr
- 0-0 Wyoming Ct
- 97 Wyoming Ct
- 47 Dakota Dr
- 46 Dakota Dr
